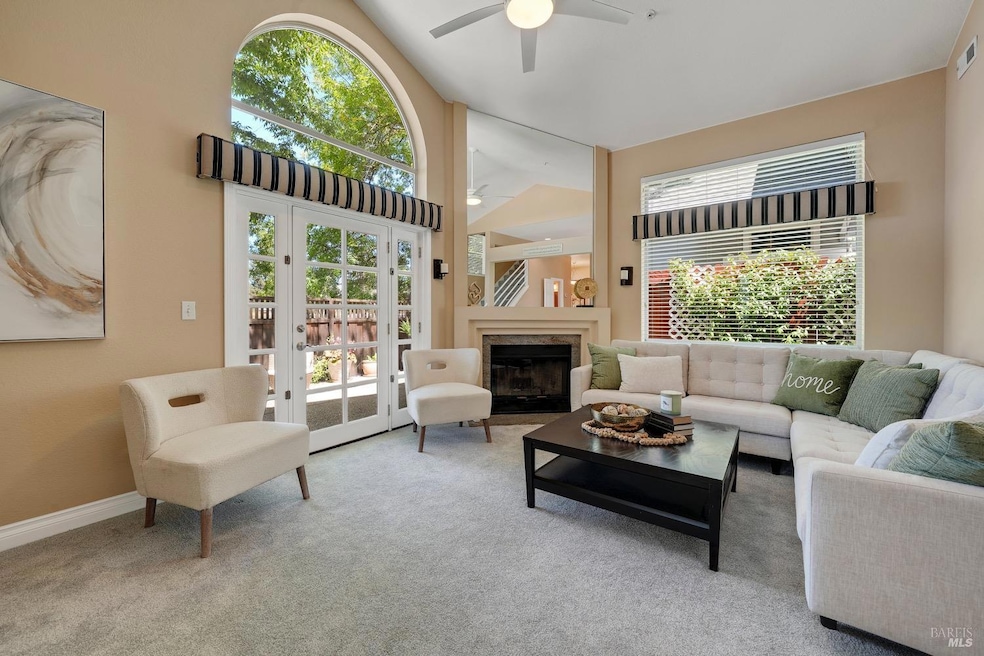
753 La Homa Dr Napa, CA 94558
Von Uhlit Ranch NeighborhoodHighlights
- Private Lot
- Main Floor Bedroom
- Breakfast Area or Nook
- Cathedral Ceiling
- Granite Countertops
- Double Oven
About This Home
As of October 2024Minutes from downtown Napa, enjoy this Fabulous 3 bedroom, 2.5 bath Contemporary style home located in an exclusive 6-unit community. Meticulously maintained with tasteful upgrades throughout, this Single Family home offers quiet and serene outdoor spaces, mature trees for shade, attached 2 car garage with ample storage, and spacious living areas. Step in to your living room on the first floor with Fireplace, Dining Area, Kitchen, Half Bath and Garage access. The spacious kitchen has granite counters and a tile backsplash with Stainless appliances, including Double Oven, Gas Range, Microwave, Dishwasher, and breakfast nook. On the second floor are two bedrooms with a full bathroom for living or home office. The top floor has the Primary Retreat with tall ceiling, en suite Bathroom and spacious Closet. Primary bathroom with plenty of counter space, double sinks and a lovely tiled shower. All areas of the house have natural light shining through the dual paned windows. The roof was replaced 5 years ago. Refrigerator, Washer and Dryer are negotiable. Centrally located and walking distance to Shopping, Dining and Parks. Easy Access to Highway 29 or 121.
Home Details
Home Type
- Single Family
Est. Annual Taxes
- $4,358
Year Built
- Built in 1991 | Remodeled
Lot Details
- 2,300 Sq Ft Lot
- Property is Fully Fenced
- Wood Fence
- Private Lot
HOA Fees
- $115 Monthly HOA Fees
Parking
- 2 Car Attached Garage
- Rear-Facing Garage
- Garage Door Opener
Home Design
- Composition Roof
Interior Spaces
- 1,704 Sq Ft Home
- 3-Story Property
- Cathedral Ceiling
- Living Room with Fireplace
- Combination Dining and Living Room
Kitchen
- Breakfast Area or Nook
- Double Oven
- Built-In Gas Range
- Microwave
- Dishwasher
- Granite Countertops
- Disposal
Flooring
- Carpet
- Laminate
Bedrooms and Bathrooms
- 3 Bedrooms
- Main Floor Bedroom
- Primary Bedroom Upstairs
- Bathroom on Main Level
- Bathtub with Shower
Laundry
- Laundry in Garage
- Washer and Dryer Hookup
Utilities
- Central Heating and Cooling System
- Internet Available
- Cable TV Available
Community Details
- Association fees include insurance, maintenance exterior, management
- Oak Court Association, Phone Number (707) 252-3963
- Oak Court Subdivision
- Planned Unit Development
Listing and Financial Details
- Assessor Parcel Number 044-410-023-000
Map
Home Values in the Area
Average Home Value in this Area
Property History
| Date | Event | Price | Change | Sq Ft Price |
|---|---|---|---|---|
| 04/18/2025 04/18/25 | Pending | -- | -- | -- |
| 03/27/2025 03/27/25 | For Sale | $779,000 | +7.1% | $457 / Sq Ft |
| 10/25/2024 10/25/24 | Sold | $727,500 | -4.2% | $427 / Sq Ft |
| 08/13/2024 08/13/24 | Price Changed | $759,000 | -2.6% | $445 / Sq Ft |
| 08/02/2024 08/02/24 | Price Changed | $779,000 | +1.3% | $457 / Sq Ft |
| 08/01/2024 08/01/24 | Price Changed | $769,000 | -3.8% | $451 / Sq Ft |
| 07/08/2024 07/08/24 | For Sale | $799,000 | -- | $469 / Sq Ft |
Tax History
| Year | Tax Paid | Tax Assessment Tax Assessment Total Assessment is a certain percentage of the fair market value that is determined by local assessors to be the total taxable value of land and additions on the property. | Land | Improvement |
|---|---|---|---|---|
| 2023 | $4,358 | $329,376 | $104,010 | $225,366 |
| 2022 | $4,278 | $322,919 | $101,971 | $220,948 |
| 2021 | $4,243 | $316,588 | $99,972 | $216,616 |
| 2020 | $4,235 | $313,342 | $98,947 | $214,395 |
| 2019 | $4,140 | $307,199 | $97,007 | $210,192 |
| 2018 | $4,072 | $301,176 | $95,105 | $206,071 |
| 2017 | $3,977 | $295,272 | $93,241 | $202,031 |
| 2016 | $3,866 | $289,483 | $91,413 | $198,070 |
| 2015 | $3,602 | $285,135 | $90,040 | $195,095 |
| 2014 | $3,543 | $279,551 | $88,277 | $191,274 |
Mortgage History
| Date | Status | Loan Amount | Loan Type |
|---|---|---|---|
| Previous Owner | $310,000 | New Conventional | |
| Previous Owner | $140,000 | New Conventional | |
| Previous Owner | $119,300 | New Conventional | |
| Previous Owner | $50,000 | Credit Line Revolving | |
| Previous Owner | $124,673 | Unknown | |
| Previous Owner | $75,000 | Credit Line Revolving |
Deed History
| Date | Type | Sale Price | Title Company |
|---|---|---|---|
| Grant Deed | $727,500 | Fidelity National Title | |
| Interfamily Deed Transfer | -- | Fidelity National Title Co | |
| Interfamily Deed Transfer | -- | Fidelity National Title Co | |
| Interfamily Deed Transfer | -- | Old Republic Title Company | |
| Interfamily Deed Transfer | -- | Old Republic Title Company | |
| Interfamily Deed Transfer | -- | -- |
Similar Homes in Napa, CA
Source: Bay Area Real Estate Information Services (BAREIS)
MLS Number: 324053076
APN: 044-410-023
- 50 Windsor Ct
- 19 Windsor Ct
- 790 William Ct
- 324 Pear Tree Terrace Unit D
- 1504 Pear Tree Ln
- 339 Pear Tree Terrace Unit H
- 882 Professional Dr
- 1188 Pear Tree Ln
- 3222 Villa Ln
- 1142 Pear Tree Ln
- 953 Windsor St
- 691 Costa Dr
- 711 Central Ave
- 4 Valley Cir W
- 3516 Shelter Creek Dr
- 3130 Jefferson St Unit 9
- 2542 Main St
- 770 Lincoln Ave Unit 1
- 770 Lincoln Ave Unit 62
- 770 Lincoln Ave Unit 70
