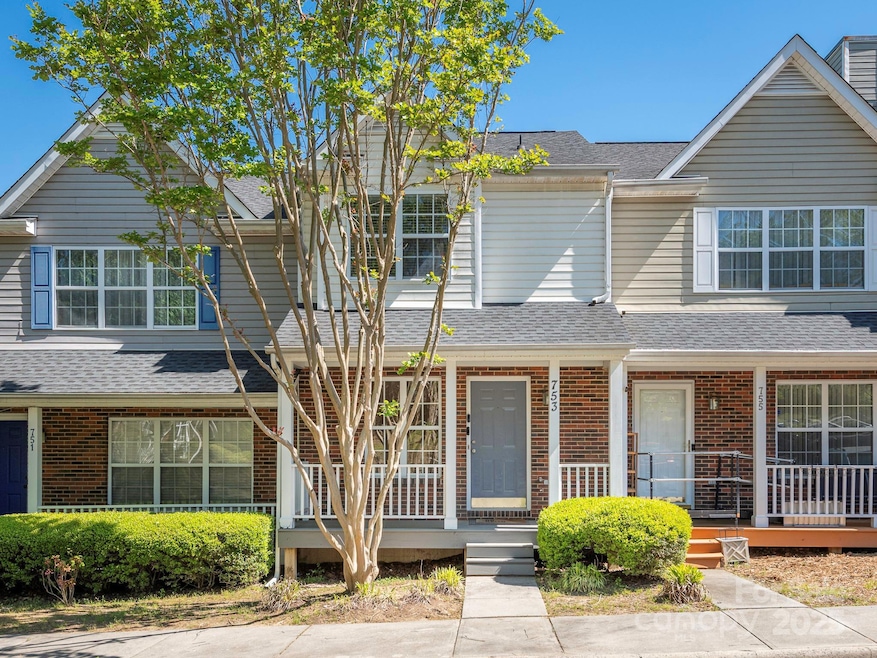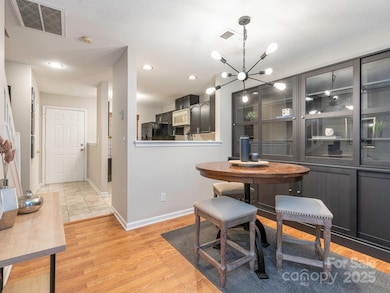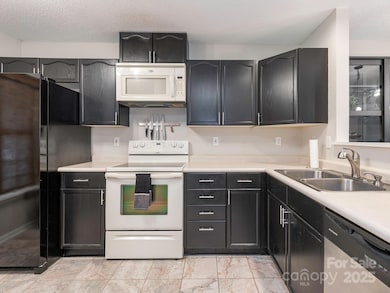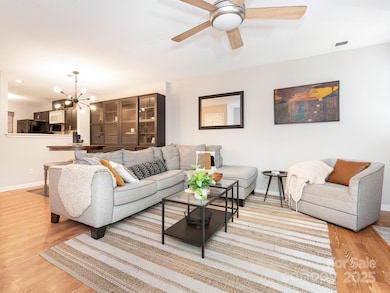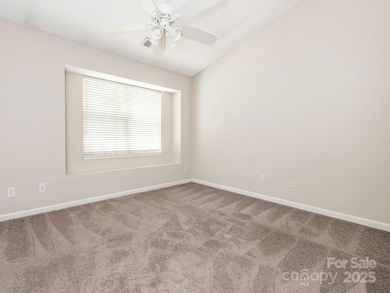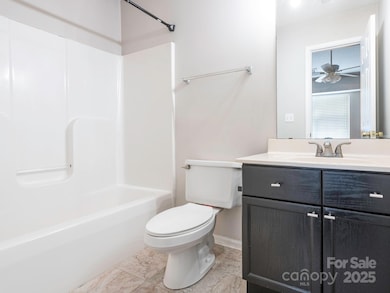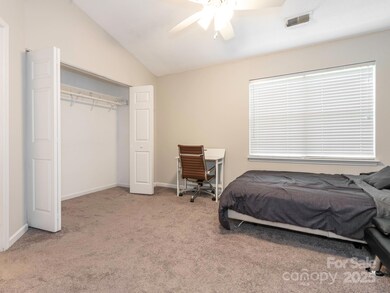
753 Mountainwater Dr Charlotte, NC 28262
University City North NeighborhoodEstimated payment $2,028/month
About This Home
Welcome to this 3-bed, 3.5-bath 3 story townhome nestled in the vibrant University City area. With 1,659 square feet of living space, this residence offers a perfect blend of comfort & convenience. Situated within walking or biking distance to UNC Charlotte, shopping centers, restaurants, and the light rail station, commuting is a breeze with easy access to I-77, I-85, and I-485.?Key Features:- Enjoy a thoughtfully designed floor plan featuring a cozy living room with a fireplace, ideal for relaxing evenings.?- Modern Kitchen w/ essential appliances, the kitchen provides ample space for culinary creations.?- The finished basement includes a large bed, full bath, and a family room w/ direct patio access—perfect for guests or a home office.- A private patio offers a serene space for outdoor enjoyment.?- Community Amenities offers lighted sidewalks, a playground, clubhouse, & pool.Don't miss the opportunity to own this delightful townhome in a sought-after location.
Listing Agent
Keller Williams Ballantyne Area Brokerage Email: listings@hprea.com License #268537

Co-Listing Agent
Keller Williams Ballantyne Area Brokerage Email: listings@hprea.com License #350855
Townhouse Details
Home Type
- Townhome
Est. Annual Taxes
- $1,915
Year Built
- Built in 1997
HOA Fees
- $249 Monthly HOA Fees
Parking
- 1 Assigned Parking Space
Home Design
- Brick Exterior Construction
- Vinyl Siding
Interior Spaces
- 3-Story Property
- Ceiling Fan
- Living Room with Fireplace
- Finished Basement
Kitchen
- Electric Oven
- Electric Range
- Dishwasher
Bedrooms and Bathrooms
Schools
- University Meadows Elementary School
- James Martin Middle School
- Julius L. Chambers High School
Utilities
- Central Air
- Vented Exhaust Fan
- Electric Water Heater
Community Details
- Cedar Management Group Association
- University Place Condos
- University Place Subdivision
- Mandatory home owners association
Listing and Financial Details
- Assessor Parcel Number 047-322-54
Map
Home Values in the Area
Average Home Value in this Area
Tax History
| Year | Tax Paid | Tax Assessment Tax Assessment Total Assessment is a certain percentage of the fair market value that is determined by local assessors to be the total taxable value of land and additions on the property. | Land | Improvement |
|---|---|---|---|---|
| 2023 | $1,915 | $246,400 | $60,000 | $186,400 |
| 2022 | $1,400 | $141,000 | $25,000 | $116,000 |
| 2021 | $1,361 | $141,000 | $25,000 | $116,000 |
| 2020 | $1,400 | $141,000 | $25,000 | $116,000 |
| 2019 | $1,394 | $141,000 | $25,000 | $116,000 |
| 2018 | $1,269 | $94,600 | $17,000 | $77,600 |
| 2017 | $1,249 | $94,600 | $17,000 | $77,600 |
| 2016 | $1,245 | $94,600 | $17,000 | $77,600 |
| 2015 | $1,242 | $94,600 | $17,000 | $77,600 |
| 2014 | $1,254 | $94,600 | $17,000 | $77,600 |
Property History
| Date | Event | Price | Change | Sq Ft Price |
|---|---|---|---|---|
| 04/17/2025 04/17/25 | For Sale | $290,000 | +13.7% | $176 / Sq Ft |
| 12/08/2021 12/08/21 | Sold | $255,000 | 0.0% | $154 / Sq Ft |
| 10/18/2021 10/18/21 | Pending | -- | -- | -- |
| 10/13/2021 10/13/21 | For Sale | $255,000 | +98.4% | $154 / Sq Ft |
| 05/12/2017 05/12/17 | Sold | $128,500 | +2.9% | $79 / Sq Ft |
| 04/22/2017 04/22/17 | Pending | -- | -- | -- |
| 04/19/2017 04/19/17 | For Sale | $124,900 | -- | $77 / Sq Ft |
Deed History
| Date | Type | Sale Price | Title Company |
|---|---|---|---|
| Warranty Deed | $255,000 | Chicago Title Insurance Co | |
| Warranty Deed | $226,000 | Chicago Title Insurance Co | |
| Foreclosure Deed | $160,000 | None Available | |
| Warranty Deed | $128,500 | None Available | |
| Warranty Deed | $114,500 | -- |
Mortgage History
| Date | Status | Loan Amount | Loan Type |
|---|---|---|---|
| Open | $242,250 | New Conventional | |
| Previous Owner | $94,500 | New Conventional | |
| Previous Owner | $96,000 | New Conventional | |
| Previous Owner | $12,000 | Credit Line Revolving | |
| Previous Owner | $103,600 | Fannie Mae Freddie Mac | |
| Previous Owner | $92,000 | New Conventional | |
| Previous Owner | $10,226 | Unknown | |
| Previous Owner | $91,220 | Purchase Money Mortgage |
Similar Homes in Charlotte, NC
Source: Canopy MLS (Canopy Realtor® Association)
MLS Number: 4241780
APN: 047-322-54
- 753 Mountainwater Dr
- 609 Mountainwater Dr
- 9037 J M Keynes Dr
- 9029 J M Keynes Dr Unit 63
- 9035 J M Keynes Dr Unit 39
- 9035 J M Keynes Dr Unit 33
- 9025 J M Keynes Dr Unit 69
- 2216 Noble Townes Way
- 2212 Noble Townes Way
- 513 Lex Dr
- 400 Tasse Place
- 513 Mary Charlotte Dr
- 10663 Hill Point Ct Unit 10663
- 10526 Hill Point Ct Unit 10526
- 11264 Hyde Pointe Ct Unit 11264
- 10720 Hill Point Ct Unit 10720
- 9915 Lottie Ln
- 3244 Stelfox St
- 3236 Stelfox St
- 10628 Hill Point Ct Unit 10628
