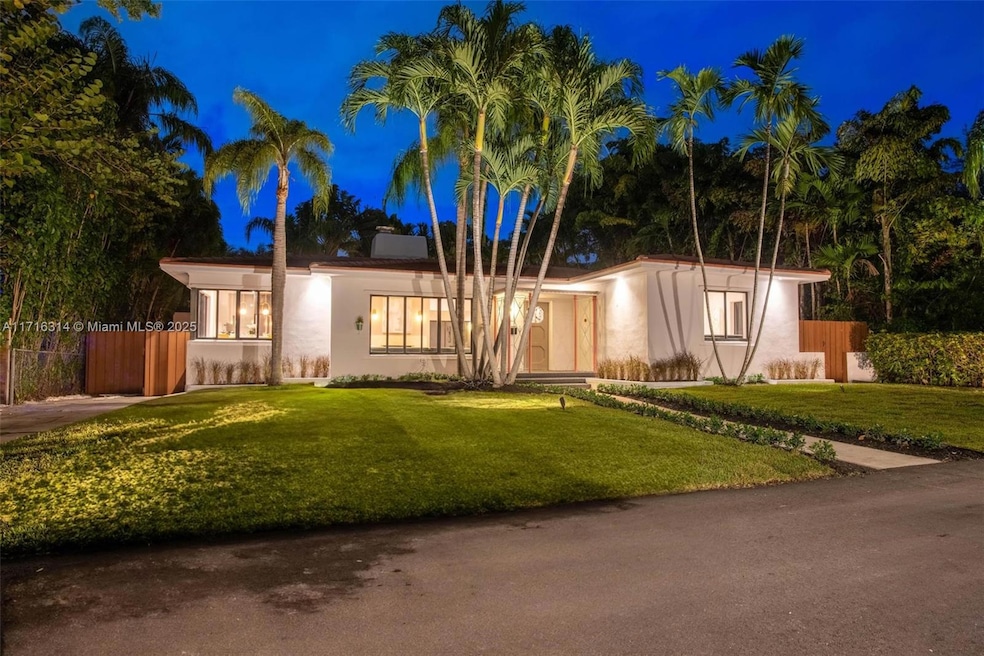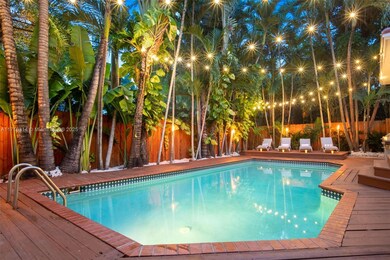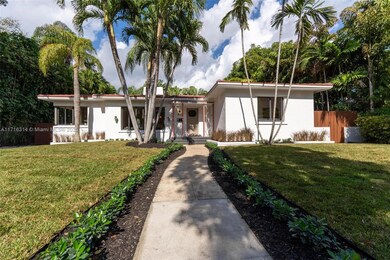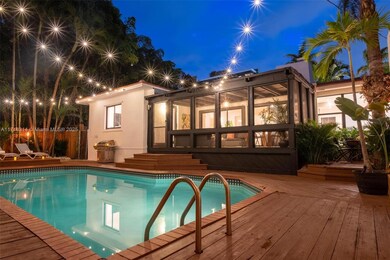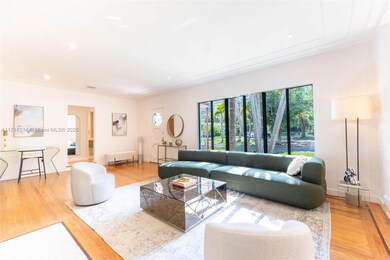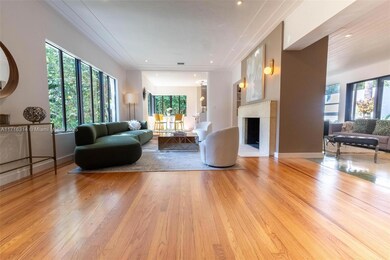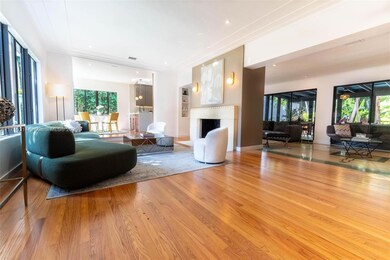
753 NE 71st St Miami, FL 33138
Upper East Side North NeighborhoodHighlights
- Concrete Pool
- Deck
- Wood Flooring
- Two Primary Bathrooms
- Vaulted Ceiling
- Garden View
About This Home
As of February 2025This may be the coolest Art Deco pool home in the MiMo District! Welcome to Villa Deco-Sol. Exquisite character and modern updates create a remarkable feel, with a fantastic indoor-outdoor open flow plan: a grand great room with hardwood floors, deco fireplace and volume tray cut ceiling; open designer kitchen; bright dining; and magazine-ready second living room with artistic Terrazo floors opening to a bonus screen porch overlooking the sparkling pool, entertainment decks and lush gardens. Great features: three bedrooms and three baths, with two en-suites; large main bedroom walk-in closet; designer baths; new AC; newer roof; plus a bonus detached garage which could become a casita or cabana. All in a fantastic Historic Bayside-MiMo District location. This Deco delight really has it all!
Home Details
Home Type
- Single Family
Est. Annual Taxes
- $3,712
Year Built
- Built in 1937
Lot Details
- 7,500 Sq Ft Lot
- South Facing Home
- Fenced
- Property is zoned 0104
Parking
- 1 Car Garage
- Driveway
- Guest Parking
- Open Parking
- Golf Cart Parking
Property Views
- Garden
- Pool
Home Design
- Substantially Remodeled
- Barrel Roof Shape
- Flat Roof with Façade front
- Concrete Block And Stucco Construction
Interior Spaces
- 1,972 Sq Ft Home
- 1-Story Property
- Vaulted Ceiling
- Fireplace
- Great Room
- Family Room
- Formal Dining Room
- Sun or Florida Room
- High Impact Door
Kitchen
- Eat-In Kitchen
- Electric Range
- Ice Maker
- Dishwasher
- Snack Bar or Counter
- Disposal
Flooring
- Wood
- Tile
- Terrazzo
Bedrooms and Bathrooms
- 3 Bedrooms
- Split Bedroom Floorplan
- Walk-In Closet
- Two Primary Bathrooms
- 3 Full Bathrooms
Laundry
- Dryer
- Washer
Pool
- Concrete Pool
- In Ground Pool
Outdoor Features
- Deck
- Patio
- Exterior Lighting
- Porch
Utilities
- Central Air
- Heating Available
Community Details
- Property has a Home Owners Association
- Voluntary home owners association
- Wash Place Historicbayside,Historicbayside Mimo Subdivision, Villa Deco Sol Floorplan
Listing and Financial Details
- Assessor Parcel Number 01-32-07-032-0840
Map
Home Values in the Area
Average Home Value in this Area
Property History
| Date | Event | Price | Change | Sq Ft Price |
|---|---|---|---|---|
| 02/26/2025 02/26/25 | Sold | $1,665,000 | -0.6% | $844 / Sq Ft |
| 01/25/2025 01/25/25 | Pending | -- | -- | -- |
| 01/22/2025 01/22/25 | Price Changed | $1,675,000 | -2.9% | $849 / Sq Ft |
| 01/08/2025 01/08/25 | For Sale | $1,725,000 | -- | $875 / Sq Ft |
Tax History
| Year | Tax Paid | Tax Assessment Tax Assessment Total Assessment is a certain percentage of the fair market value that is determined by local assessors to be the total taxable value of land and additions on the property. | Land | Improvement |
|---|---|---|---|---|
| 2024 | $3,673 | $208,109 | -- | -- |
| 2023 | $3,673 | $202,048 | $0 | $0 |
| 2022 | $3,558 | $196,164 | $0 | $0 |
| 2021 | $3,539 | $190,451 | $0 | $0 |
| 2020 | $3,494 | $187,822 | $0 | $0 |
| 2019 | $3,411 | $183,600 | $0 | $0 |
| 2018 | $3,275 | $180,177 | $0 | $0 |
| 2017 | $3,234 | $176,472 | $0 | $0 |
| 2016 | $3,244 | $172,843 | $0 | $0 |
| 2015 | $3,275 | $171,642 | $0 | $0 |
| 2014 | $3,307 | $170,280 | $0 | $0 |
Mortgage History
| Date | Status | Loan Amount | Loan Type |
|---|---|---|---|
| Open | $1,332,000 | New Conventional | |
| Previous Owner | $938,250 | Reverse Mortgage Home Equity Conversion Mortgage | |
| Previous Owner | $100,000 | Credit Line Revolving | |
| Previous Owner | $219,000 | New Conventional | |
| Previous Owner | $208,147 | Unknown | |
| Previous Owner | $75,000 | Credit Line Revolving | |
| Previous Owner | $200,001 | New Conventional | |
| Previous Owner | $52,059 | Credit Line Revolving | |
| Previous Owner | $50,000 | Credit Line Revolving |
Deed History
| Date | Type | Sale Price | Title Company |
|---|---|---|---|
| Warranty Deed | $1,665,000 | Law Title | |
| Interfamily Deed Transfer | -- | None Available | |
| Warranty Deed | $120,000 | -- |
Similar Homes in the area
Source: MIAMI REALTORS® MLS
MLS Number: A11716314
APN: 01-3207-032-0840
- 741 NE 70
- 731 NE 70
- 818 NE 71st St
- 725 NE 72nd Terrace
- 800 NE 70th St
- 660 NE 72nd St
- 738 NE 73rd St
- 776 NE 73rd St
- 665 NE 70th St
- 780 NE 69th St Unit 905
- 780 NE 69th St Unit 1706
- 780 NE 69th St Unit 2104
- 780 NE 69th St Unit 1409
- 780 NE 69th St Unit 1904
- 780 NE 69th St Unit 1507
- 780 NE 69th St Unit 602
- 780 NE 69th St Unit PH6
- 780 NE 69th St Unit 1406
- 780 NE 69th St Unit 1610
- 780 NE 69th St Unit 1810
