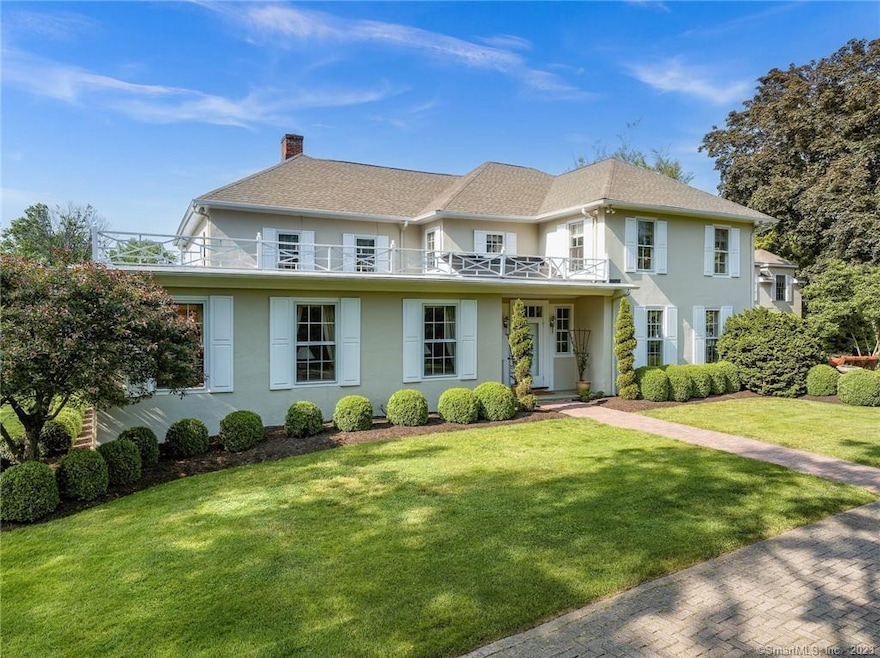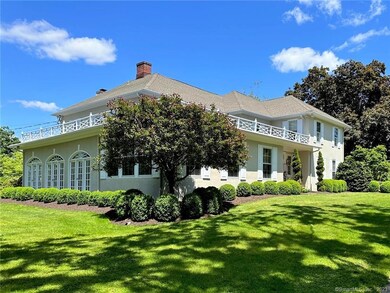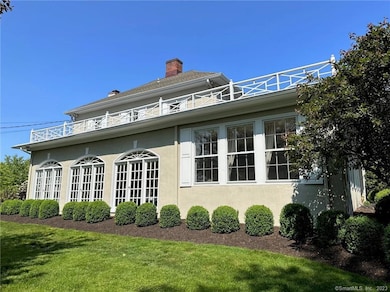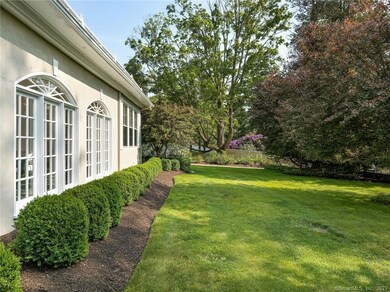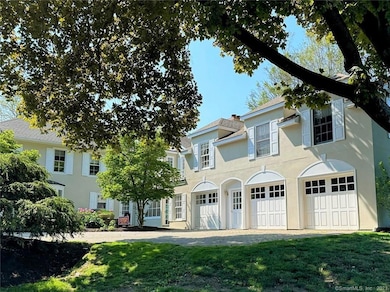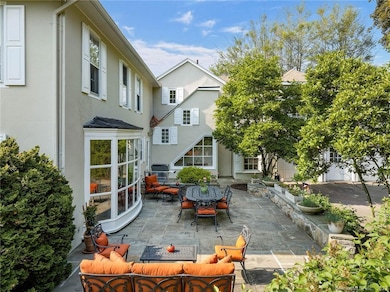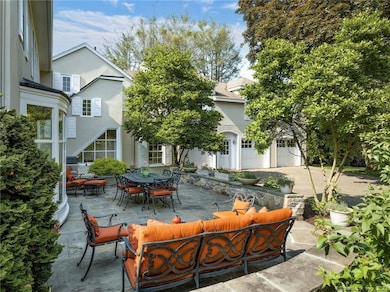
753 Sasco Hill Rd Fairfield, CT 06824
Sasco NeighborhoodEstimated payment $19,019/month
Highlights
- Water Views
- In Ground Pool
- Colonial Architecture
- Mill Hill School Rated A
- 0.95 Acre Lot
- Property is near public transit
About This Home
ELEGANT COUNTRY HOUSE ON SASCO HILL - Designed in the classic tradition, with a very private Sasco Hill location, this exceptionally elegant 6000 square foot,5 Bedroom, 5.5 Bath, residence features 4 Fireplaces, an expansive Living Room with Music Alcove, banquet size formal Dining Room, Sun Room, Family Room, a luxurious Primary Suite with 2 beautiful Baths, Dressing Room and a Home Office/Sitting Room, in addition to a wonderful a 2 Bedroom Guest Apartment with Kitchen, Living/Dining Room with Fireplace, and Full Bath, and a 3-Car attached Garage. Refined and sophisticated architecture, throughout 16 beautifully proportioned, sun-dappled rooms, is further evidenced by the exquisite Chippendale style balustrade, encasing the sweeping upper story exterior Porch. Charming stone Terraces, a delightful Koi Pond with Fountain, pastoral lawns, and a 20' x 40' Grecian style Gunite Pool with granite surround and Terrace in a setting, stunning in its simplicity, combine to provide further complement to the splendor of this extraordinary .95 acre property. Iconic Sasco Hill is immediately accessible to beaches, Southport Village and Harbor, Ye Yacht Yard, superb dining, world-class shopping, excellent educational and cultural venues, as well as train service to and from New York City. First Floor: Gracious Entrance Hall with hardwood flooring, very elegant, gently curving main Staircase, and French Door to Terrace. Please open Addendum for further description.
Home Details
Home Type
- Single Family
Est. Annual Taxes
- $31,024
Year Built
- Built in 1925
Lot Details
- 0.95 Acre Lot
- Stone Wall
- Sprinkler System
- Property is zoned AAA
Home Design
- Colonial Architecture
- European Architecture
- Concrete Foundation
- Stone Foundation
- Frame Construction
- Asphalt Shingled Roof
- Stucco Exterior
Interior Spaces
- 5,967 Sq Ft Home
- 4 Fireplaces
- French Doors
- Entrance Foyer
- Sitting Room
- Water Views
- Home Security System
Kitchen
- Built-In Oven
- Gas Cooktop
- Microwave
- Ice Maker
- Dishwasher
- Disposal
Bedrooms and Bathrooms
- 7 Bedrooms
Laundry
- Laundry Room
- Laundry on main level
- Washer
- Gas Dryer
Attic
- Attic Fan
- Storage In Attic
- Pull Down Stairs to Attic
Unfinished Basement
- Partial Basement
- Interior Basement Entry
- Sump Pump
- Crawl Space
- Basement Storage
Parking
- 3 Car Garage
- Automatic Garage Door Opener
Pool
- In Ground Pool
- Gunite Pool
Outdoor Features
- Balcony
- Terrace
- Exterior Lighting
- Outdoor Grill
- Rain Gutters
Additional Homes
- Separate Entry Quarters
Location
- Property is near public transit
- Property is near shops
- Property is near a golf course
Schools
- Mill Hill Elementary School
- Roger Ludlowe Middle School
- Fairfield Ludlowe High School
Utilities
- Forced Air Zoned Heating and Cooling System
- Cooling System Mounted In Outer Wall Opening
- Radiator
- Wall Furnace
- Hot Water Heating System
- Heating System Uses Natural Gas
- Heating System Mounted To A Wall or Window
- Power Generator
- Hot Water Circulator
- Cable TV Available
Community Details
- Public Transportation
Listing and Financial Details
- Assessor Parcel Number 134684
Map
Home Values in the Area
Average Home Value in this Area
Tax History
| Year | Tax Paid | Tax Assessment Tax Assessment Total Assessment is a certain percentage of the fair market value that is determined by local assessors to be the total taxable value of land and additions on the property. | Land | Improvement |
|---|---|---|---|---|
| 2024 | $31,023 | $1,111,950 | $612,710 | $499,240 |
| 2023 | $30,590 | $1,111,950 | $612,710 | $499,240 |
| 2022 | $30,290 | $1,111,950 | $612,710 | $499,240 |
| 2021 | $30,000 | $1,111,950 | $612,710 | $499,240 |
| 2020 | $44,531 | $1,662,220 | $866,530 | $795,690 |
| 2019 | $44,531 | $1,662,220 | $866,530 | $795,690 |
| 2018 | $43,816 | $1,662,220 | $866,530 | $795,690 |
| 2017 | $42,919 | $1,662,220 | $866,530 | $795,690 |
| 2016 | $42,303 | $1,662,220 | $866,530 | $795,690 |
| 2015 | $43,403 | $1,750,840 | $1,274,560 | $476,280 |
| 2014 | $42,720 | $1,750,840 | $1,274,560 | $476,280 |
Property History
| Date | Event | Price | Change | Sq Ft Price |
|---|---|---|---|---|
| 03/14/2025 03/14/25 | For Sale | $2,950,000 | 0.0% | $494 / Sq Ft |
| 02/04/2025 02/04/25 | Pending | -- | -- | -- |
| 10/26/2024 10/26/24 | For Sale | $2,950,000 | -- | $494 / Sq Ft |
Deed History
| Date | Type | Sale Price | Title Company |
|---|---|---|---|
| Warranty Deed | $454,200 | -- | |
| Warranty Deed | $454,200 | -- |
Mortgage History
| Date | Status | Loan Amount | Loan Type |
|---|---|---|---|
| Open | $1,520,000 | Unknown | |
| Closed | $500,000 | No Value Available | |
| Closed | $1,330,000 | No Value Available |
Similar Homes in the area
Source: SmartMLS
MLS Number: 24051326
APN: FAIR-000232-000000-000288
- 640 Sasco Hill Rd
- 109 South St
- 814 S Pine Creek Rd
- 82 Salt Meadow Rd
- 1131 Sasco Hill Rd
- 50 Geneva Terrace
- 66 Flax Rd
- 1369 S Pine Creek Rd
- 319 Harbor Rd
- 1410 S Pine Creek Rd
- 24 Tide Mill Terrace
- 58 Southfield Rd
- 131 Sasco Hill Rd
- 1 Church St
- 142 Main St
- 346 Taintor Dr
- 320 Pine Creek Ave
- 140 Alden St
- 127 Paul Place
- 95 Beaumont St
