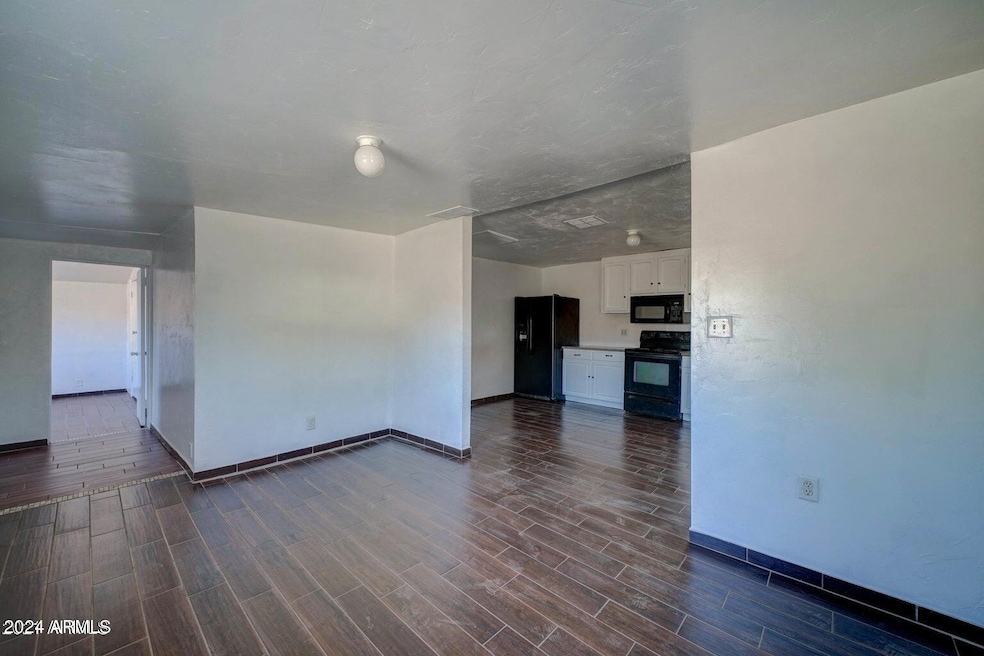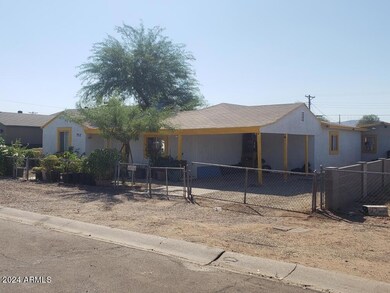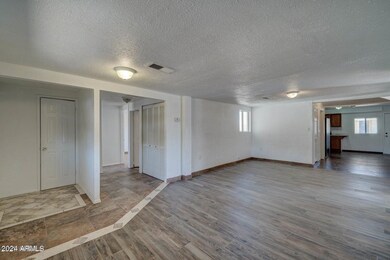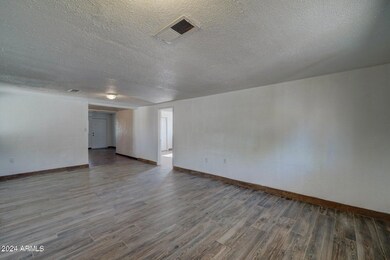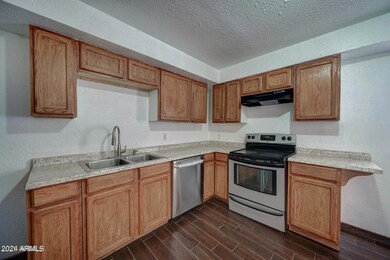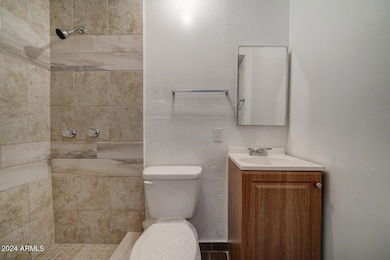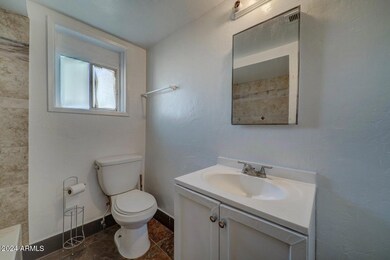
753 W Riverside St Phoenix, AZ 85041
South Mountain NeighborhoodEstimated payment $2,676/month
Highlights
- Cooling Available
- Ceramic Tile Flooring
- 2-minute walk to Kipok Mini Park
- Phoenix Coding Academy Rated A
- Heating Available
About This Home
This is an excellent opportunity to own a solid performer with great cash flow and outstanding Cap rate. Always stays fully occupied. 2 separate houses on a large lot. The front house has 4 bedrooms, 2 bathrooms, 1300 square feet. The back house is a 2 bedroom, 1 bath, 700 square feet. Fully tiled interiors, newer stucco exterior, recently remodeled bathrooms and interior and exterior paint. Separate electrical meters and 1 master water meter. The owner pays water and the tenants reimburse. Large lot and yard with ample parking in the front and access with an RV gate from the back of the lot. DRIVE BY ONLY. DO NOT DISTURB TENANTS.
Property Details
Home Type
- Multi-Family
Est. Annual Taxes
- $427
Year Built
- Built in 1941
Home Design
- Composition Roof
- Stucco
- Adobe
Flooring
- Ceramic Tile Flooring
Parking
- 2 Open Parking Spaces
- 3 Parking Spaces
- Carport
Schools
- Cesar E Chavez Community Elementary And Middle School
- South Mountain High School
Utilities
- Cooling Available
- Heating Available
Listing and Financial Details
- Tax Lot 27
- Assessor Parcel Number 105-56-067
Community Details
Overview
- 2 Buildings
- 2 Units
- Building Dimensions are IRREGULAR
- Riverview Subdivision
Building Details
- Operating Expense $427
- Gross Income $38,879
- Net Operating Income $27,786
Map
Home Values in the Area
Average Home Value in this Area
Tax History
| Year | Tax Paid | Tax Assessment Tax Assessment Total Assessment is a certain percentage of the fair market value that is determined by local assessors to be the total taxable value of land and additions on the property. | Land | Improvement |
|---|---|---|---|---|
| 2025 | $439 | $2,989 | -- | -- |
| 2024 | $427 | $2,846 | -- | -- |
| 2023 | $427 | $14,820 | $2,960 | $11,860 |
| 2022 | $418 | $10,110 | $2,020 | $8,090 |
| 2021 | $427 | $8,680 | $1,730 | $6,950 |
| 2020 | $421 | $7,300 | $1,460 | $5,840 |
| 2019 | $408 | $6,920 | $1,380 | $5,540 |
| 2018 | $397 | $5,180 | $1,030 | $4,150 |
| 2017 | $378 | $4,630 | $920 | $3,710 |
| 2016 | $360 | $3,830 | $760 | $3,070 |
| 2015 | $338 | $2,780 | $550 | $2,230 |
Property History
| Date | Event | Price | Change | Sq Ft Price |
|---|---|---|---|---|
| 02/14/2025 02/14/25 | Price Changed | $473,000 | -2.1% | -- |
| 10/01/2024 10/01/24 | For Sale | $483,000 | +42.1% | -- |
| 07/06/2021 07/06/21 | Sold | $340,000 | -2.8% | $329 / Sq Ft |
| 06/29/2021 06/29/21 | Price Changed | $349,900 | 0.0% | $338 / Sq Ft |
| 05/24/2021 05/24/21 | Pending | -- | -- | -- |
| 05/20/2021 05/20/21 | Price Changed | $349,900 | -2.8% | $338 / Sq Ft |
| 04/30/2021 04/30/21 | For Sale | $360,000 | +1025.0% | $348 / Sq Ft |
| 10/12/2012 10/12/12 | Sold | $32,000 | 0.0% | $31 / Sq Ft |
| 10/12/2012 10/12/12 | Sold | $32,000 | -20.0% | $31 / Sq Ft |
| 09/29/2012 09/29/12 | Pending | -- | -- | -- |
| 09/17/2012 09/17/12 | Price Changed | $40,000 | -19.8% | $39 / Sq Ft |
| 08/06/2012 08/06/12 | For Sale | $49,900 | +10.9% | $48 / Sq Ft |
| 03/04/2012 03/04/12 | For Sale | $45,000 | -- | $44 / Sq Ft |
Deed History
| Date | Type | Sale Price | Title Company |
|---|---|---|---|
| Warranty Deed | $340,000 | Chicago Title Agency | |
| Warranty Deed | $63,000 | Chicago Title Agency | |
| Cash Sale Deed | $32,000 | Dhi Title Agency | |
| Special Warranty Deed | -- | Servicelink | |
| Trustee Deed | $86,332 | None Available | |
| Warranty Deed | -- | -- | |
| Warranty Deed | -- | North American Title Co | |
| Quit Claim Deed | -- | -- | |
| Interfamily Deed Transfer | -- | Lawyers Title Of Arizona Inc |
Mortgage History
| Date | Status | Loan Amount | Loan Type |
|---|---|---|---|
| Open | $240,000 | New Conventional | |
| Previous Owner | $21,000 | Commercial | |
| Previous Owner | $88,000 | Commercial | |
| Previous Owner | $14,800 | Commercial |
Similar Homes in Phoenix, AZ
Source: Arizona Regional Multiple Listing Service (ARMLS)
MLS Number: 6764981
APN: 105-56-067
- 756 W Broadway Rd Unit 3
- 764 W Broadway Rd Unit 2
- 737 W Jones Ave
- 920 W Tamarisk St
- 915 W Tamarisk St
- 313 W Jones Ave
- 909 W Tamarisk St
- 4014 S 3rd Ave
- 4012 S 3rd Ave
- 253 W Tamarisk St
- 515 W Romley Ave
- 46 W Fulton St
- 501 W Romley Ave
- 1531 W Wier Ave
- 4216 S Central Ave
- 637 W Atlanta Ave
- 102 W Elwood St
- 102 W Elwood St Unit 2 and 4
- 4013 S Central Ave Unit 4
- 3418 S Central Ave
