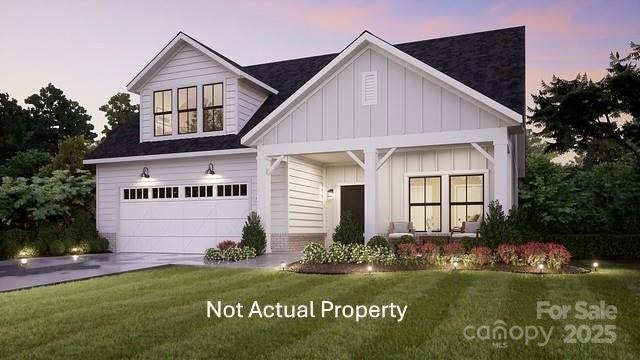
7530 Baybrooke Ln Unit 77 Harrisburg, NC 28075
Estimated payment $6,108/month
Highlights
- Fitness Center
- Senior Community
- Clubhouse
- Under Construction
- Open Floorplan
- Farmhouse Style Home
About This Home
This luxury Promenade floor plan features a 2nd floor bonus room, grand foyer entrance, open layout. Luxurious amenities, such as Deluxe Kitchen with 42" cabinets, 30" Built-in Combination Convection Microwave / Wall Oven. Private den with Barn Doors, spacious Primary Suite with zero threshold universal shower with bench and transom window. Ample storage space, and a flexible bonus suite that can serve as a guest room. The Courtyards on Robinson Church is your premier 55+ active lifestyle community, with 4 community parks, walking trails, salt water pool and club house. This 77 home boutique neighbor is designed to offer the perfect blend of comfort, luxury, and low-maintenances living. Say goodbye to yard work and Hello to more time for what matters most!
Listing Agent
Plowman Properties LLC. Brokerage Email: rtplow@gmail.com License #258471
Home Details
Home Type
- Single Family
Year Built
- Built in 2025 | Under Construction
Lot Details
- Lot Dimensions are 58x150
- Privacy Fence
- Level Lot
- Irrigation
- Cleared Lot
- Lawn
- Property is zoned RH
HOA Fees
- $290 Monthly HOA Fees
Parking
- 2 Car Attached Garage
- Garage Door Opener
- Driveway
- Open Parking
Home Design
- Home is estimated to be completed on 6/1/25
- Farmhouse Style Home
- Brick Exterior Construction
- Slab Foundation
- Stone Siding
Interior Spaces
- 1.5-Story Property
- Open Floorplan
- Gas Fireplace
- Insulated Windows
- Entrance Foyer
- Living Room with Fireplace
Kitchen
- Built-In Self-Cleaning Convection Oven
- Gas Cooktop
- Range Hood
- Microwave
- Plumbed For Ice Maker
- Dishwasher
- Kitchen Island
- Disposal
Bedrooms and Bathrooms
- Walk-In Closet
- 3 Full Bathrooms
Laundry
- Laundry Room
- Washer and Electric Dryer Hookup
Accessible Home Design
- Doors with lever handles
- Doors are 32 inches wide or more
- Raised Toilet
Outdoor Features
- Front Porch
Schools
- Harrisburg Elementary School
- Hickory Ridge Middle School
- Hickory Ridge High School
Utilities
- Forced Air Heating and Cooling System
- Heating System Uses Natural Gas
- Cable TV Available
Listing and Financial Details
- Assessor Parcel Number 01-016-0053.00
Community Details
Overview
- Senior Community
- Key Management Association
- Built by EPCON Communities
- The Courtyards On Robinson Church Subdivision, Promenade With Bonus Floorplan
Recreation
- Fitness Center
Additional Features
- Clubhouse
- Card or Code Access
Map
Home Values in the Area
Average Home Value in this Area
Property History
| Date | Event | Price | Change | Sq Ft Price |
|---|---|---|---|---|
| 03/24/2025 03/24/25 | For Sale | $885,450 | -- | $302 / Sq Ft |
Similar Homes in Harrisburg, NC
Source: Canopy MLS (Canopy Realtor® Association)
MLS Number: 4238563
- 8117 Stillhouse Ln Unit 25
- 8117 Stillhouse Ln
- 8123 Stillhouse Ln Unit 26
- 8123 Stillhouse Ln
- 4820 Reason Ct Unit 67
- 7549 Baybrooke Ln Unit 32
- 7555 Baybrooke Ln Unit 33
- 7561 Baybrooke Ln Unit 34
- 7567 Baybrooke Ln Unit 35
- 8129 Stillhouse Ln Unit 27
- 8129 Stillhouse Ln
- 7800 Robinson Church Rd
- 7800 Robinson Church Rd
- 7800 Robinson Church Rd
- 7240 Baybrooke Ln
- 7925 Tottenham Dr
- 8135 Stillhouse Ln Unit 28
- 8135 Stillhouse Ln
- 5265 Fieldgate Ct
- 4671 Lucas Ct
