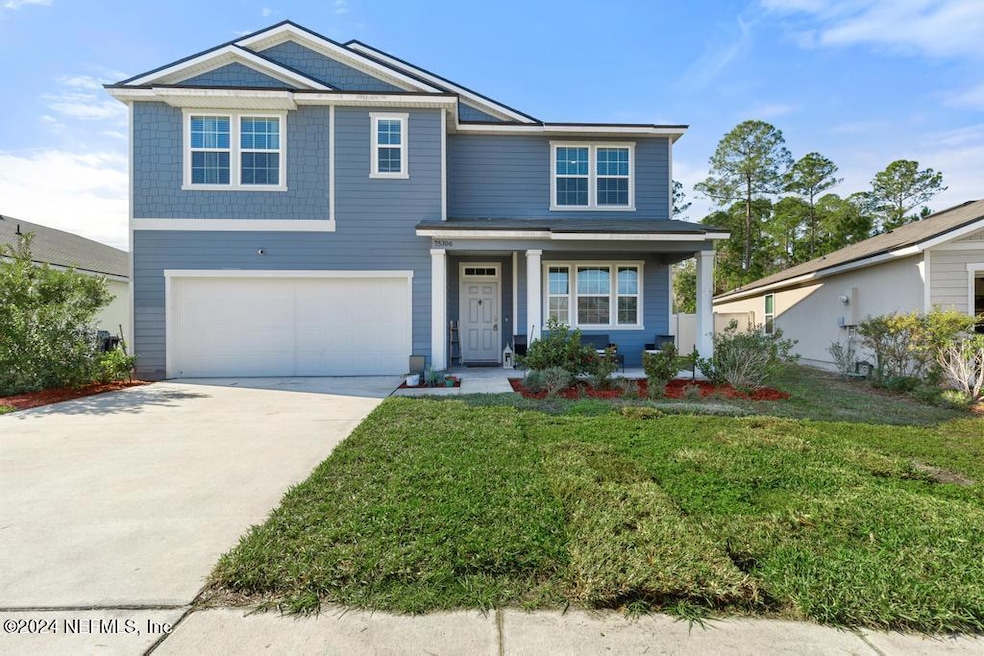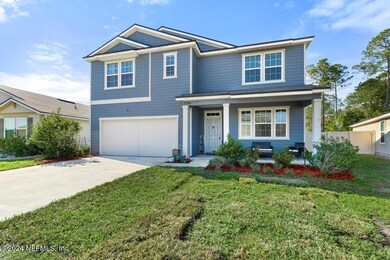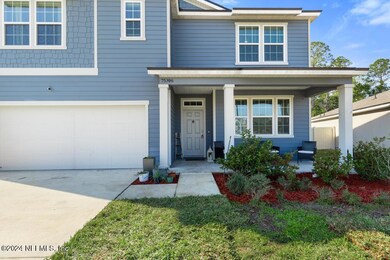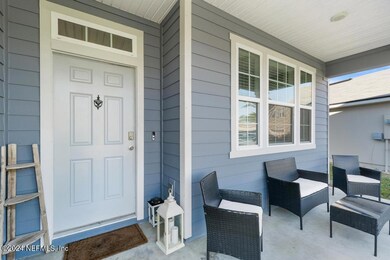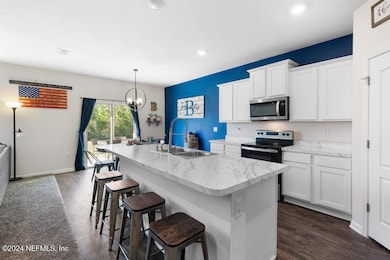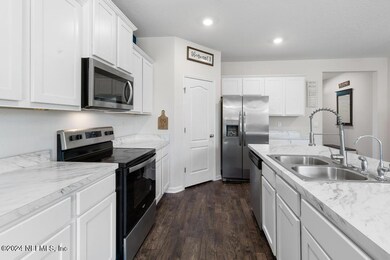
Highlights
- Views of Trees
- Open Floorplan
- Traditional Architecture
- Yulee Elementary School Rated A-
- Wooded Lot
- Community Spa
About This Home
As of April 2025River Glen beaut! Prepare to fall in love with this massive preserve lot, fully fenced for privacy, meticulous landscaping, gorgeous exterior design and the cutest front porch. You'll be in awe from the moment you step inside from upgraded lighting fixtures, open concept floor plan and tons of windows boasting natural light. Front room is truly a flex space and can be used as a formal dining room, living room, office, kids play room, or gaming room. Continue on to your spacious kitchen complete with oversized island, white cabinets, SS appliances, walk in pantry, recessed lighting and more. The perfect eat-in space off the kitchen is spacious enough for any size table, overlooking the backyard and family room. Downstairs guest bedroom and full guest bath are tucked away in back for privacy! Head upstairs to your massive master bedroom, ensuite boasting a large walk in closet, shower/tub combo, and double sink vanities. Three spacious guest bedrooms, another full guest bathroom plus a large loft space offering a secondary family room or kids cave completes your upstairs. River Glen is one of the most sought after communities in Yulee from its prime location just off of 95 for easy travel into Jax or Kings Bay as well as some of the best amenities in the land. Enjoy your Jr Olympic sized pool, kids splash park, pristine clubhouse, exercise room, tennis courts, basketball courts, playground, brand new nature trail and MORE!
Last Agent to Sell the Property
KELLER WILLIAMS REALTY ATLANTIC PARTNERS License #3353117

Home Details
Home Type
- Single Family
Est. Annual Taxes
- $6,560
Year Built
- Built in 2021
Lot Details
- 8,712 Sq Ft Lot
- Wrought Iron Fence
- Vinyl Fence
- Back Yard Fenced
- Front and Back Yard Sprinklers
- Wooded Lot
HOA Fees
- $8 Monthly HOA Fees
Parking
- 2 Car Attached Garage
- Garage Door Opener
Home Design
- Traditional Architecture
- Shingle Roof
Interior Spaces
- 2,494 Sq Ft Home
- 2-Story Property
- Open Floorplan
- Ceiling Fan
- Entrance Foyer
- Views of Trees
- Fire and Smoke Detector
Kitchen
- Breakfast Area or Nook
- Eat-In Kitchen
- Convection Oven
- Electric Range
- Microwave
- Dishwasher
- Kitchen Island
- Disposal
Flooring
- Carpet
- Vinyl
Bedrooms and Bathrooms
- 5 Bedrooms
- Split Bedroom Floorplan
- Walk-In Closet
- 3 Full Bathrooms
- Bathtub and Shower Combination in Primary Bathroom
Laundry
- Laundry on upper level
- Washer and Electric Dryer Hookup
Outdoor Features
- Rear Porch
Schools
- Wildlight Elementary School
- Yulee Middle School
- Yulee High School
Utilities
- Cooling Available
- Central Heating
- Water Softener Leased
Listing and Financial Details
- Assessor Parcel Number 132N26183204430000
Community Details
Overview
- River Glen Subdivision
Recreation
- Community Spa
Map
Home Values in the Area
Average Home Value in this Area
Property History
| Date | Event | Price | Change | Sq Ft Price |
|---|---|---|---|---|
| 04/01/2025 04/01/25 | Sold | $390,000 | -3.7% | $156 / Sq Ft |
| 03/05/2025 03/05/25 | Off Market | $405,000 | -- | -- |
| 02/22/2025 02/22/25 | Pending | -- | -- | -- |
| 12/05/2024 12/05/24 | For Sale | $405,000 | +16.7% | $162 / Sq Ft |
| 12/17/2023 12/17/23 | Off Market | $346,990 | -- | -- |
| 10/29/2021 10/29/21 | For Sale | $346,990 | 0.0% | $186 / Sq Ft |
| 10/27/2021 10/27/21 | Sold | $346,990 | -- | $186 / Sq Ft |
| 06/09/2021 06/09/21 | Pending | -- | -- | -- |
Tax History
| Year | Tax Paid | Tax Assessment Tax Assessment Total Assessment is a certain percentage of the fair market value that is determined by local assessors to be the total taxable value of land and additions on the property. | Land | Improvement |
|---|---|---|---|---|
| 2024 | $6,560 | $273,859 | -- | -- |
| 2023 | $6,560 | $265,883 | $0 | $0 |
| 2022 | $6,006 | $258,139 | $55,000 | $203,139 |
| 2021 | $2,703 | $4,550 | $4,550 | $0 |
Mortgage History
| Date | Status | Loan Amount | Loan Type |
|---|---|---|---|
| Open | $312,000 | New Conventional | |
| Closed | $312,000 | New Conventional |
Deed History
| Date | Type | Sale Price | Title Company |
|---|---|---|---|
| Warranty Deed | $390,000 | Guardian Title & Trust | |
| Warranty Deed | $390,000 | Guardian Title & Trust |
About the Listing Agent

Are you interested in finding out more about FERNANDINA BEACH, FL homes for sale or any homes for sale in the Northeast Florida real estate market? Then contact Melissa Ricks; this local professional will provide the assistance you need to sell your home or purchase the perfect home. Working with the local professional Melissa Ricks will help you narrow down your search to ensure you find the best home for your real estate needs. When you work with Melissa Ricks, you will have access to the
Melissa's Other Listings
Source: realMLS (Northeast Florida Multiple Listing Service)
MLS Number: 2059450
APN: 13-2N-26-1832-0443-0000
- 65453 Crested Heron Ct
- 75207 Bridgewater Dr
- 75250 Fern Creek Dr
- 75232 Fern Creek Dr
- 75080 Morning Glen Ct
- 75013 Glenspring Way
- 75079 Morning Glen Ct
- 65047 Lagoon Forest Dr
- 65044 Lagoon Forest Dr
- 78029 Underwood Ct
- 77041 Cobblestone Dr
- 65026 Mossy Creek Ln
- 65029 Lagoon Forest Dr
- 65028 Lagoon Forest Dr
- 65045 River Glen Pkwy
- 70163 Roseapple Ct
- 75575 Bridgewater Dr
- 75696 Edwards Rd
- 65445 River Glen Pkwy
- 75631 Bridgewater Dr
