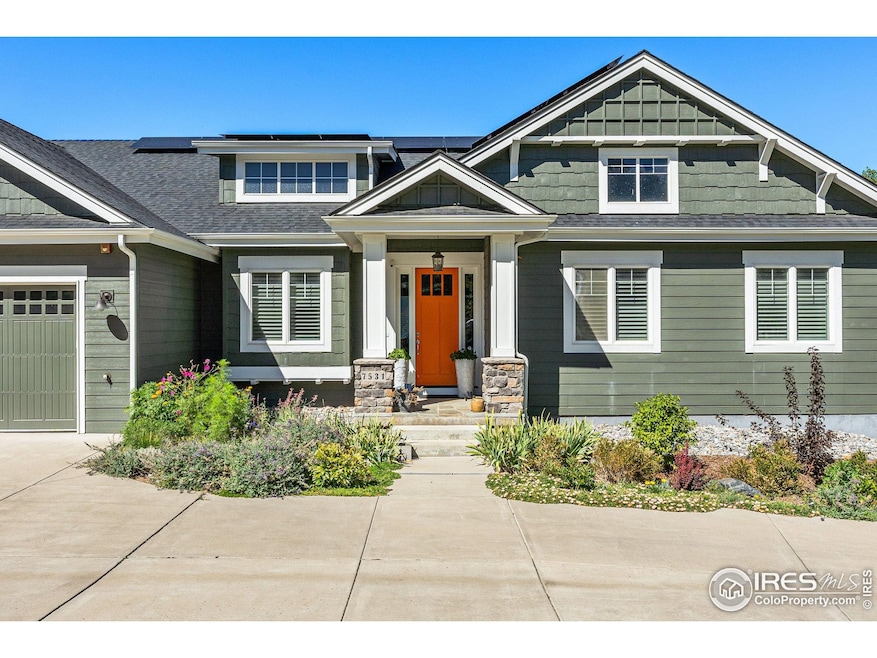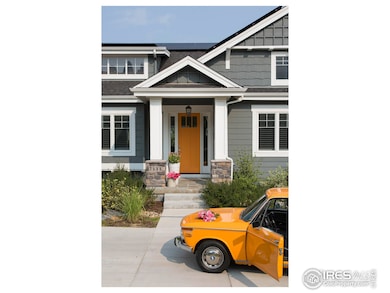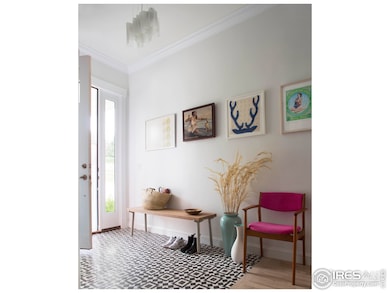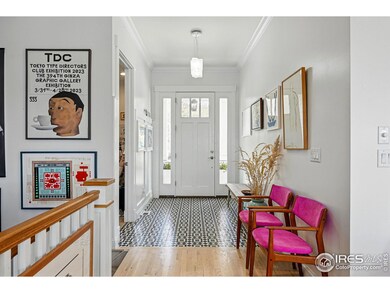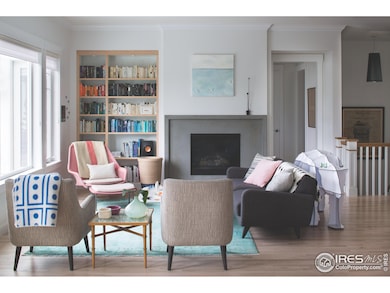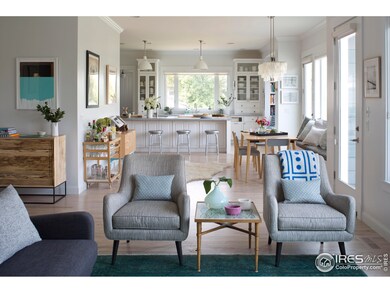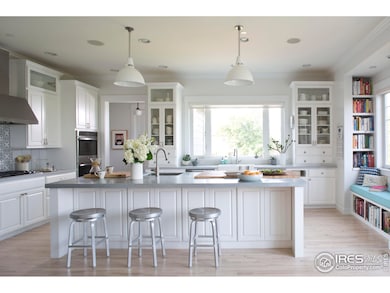
7531 Spring Dr Boulder, CO 80303
Paragon Estates NeighborhoodEstimated payment $17,828/month
Highlights
- Solar Power System
- Open Floorplan
- Deck
- Douglass Elementary School Rated A-
- Mountain View
- Contemporary Architecture
About This Home
Welcome to a home that lives like a piece of art - thoughtful, expressive, and deeply functional. Situated in the coveted Spanish Hills community, this residence has been fully reimagined as a sanctuary of intentional design. Every inch has been curated for elevated living without sacrificing everyday ease. This is more than a remodel - it's a full-scale reinvention! A wall of windows floods the home with light, providing foothills views and blending indoor comfort with outdoor serenity. Main-floor living includes a striking entry, cozy living room with gas fireplace, formal and informal dining, primary suite, kitchen, a guest suite, mudroom, and powder room. The sunlit kitchen (designed by and for a chef) features dual ovens, dual dishwashers, dual refrigerators, gas cooktop, butcher block and zinc countertops, custom banquettes and a massive walk-in pantry, making it as high-functioning as it is beautiful. The main-level primary suite offers a peaceful retreat, complete with a spa-like bath, walk-in closet, and full laundry. Additionally, two generous main-floor offices provide ideal work-from-home flexibility. Downstairs, enjoy a home theater setup with projector, a versatile bonus space, three additional bedrooms, two more bathrooms, and abundant storage-both finished and unfinished. Thoughtful details like custom hardware, contemporary wallpaper, rich textures, and curated materials create warmth and elegance throughout. Outside, intentional landscaping mirrors the home's interior soul. An oversized balcony, stone patio, wildflower beds, and raised gardens foster a deep connection with nature. A circle drive and three-car garage round out this beautifully livable and well-designed home. This is a home for those who understand that design isn't just decoration - it's how we shape our daily lives. If you believe that beauty and utility can coexist, and that living artfully is an act of self-expression, then welcome home.
Home Details
Home Type
- Single Family
Est. Annual Taxes
- $13,349
Year Built
- Built in 2013
Lot Details
- 0.75 Acre Lot
- East Facing Home
- Fenced
- Level Lot
- Sprinkler System
- Property is zoned ER
Parking
- 3 Car Attached Garage
Home Design
- Contemporary Architecture
- Raised Ranch Architecture
- Wood Frame Construction
- Composition Roof
- Stone
Interior Spaces
- 4,557 Sq Ft Home
- 1-Story Property
- Open Floorplan
- Ceiling Fan
- Gas Fireplace
- Window Treatments
- French Doors
- Great Room with Fireplace
- Living Room with Fireplace
- Dining Room
- Home Office
- Mountain Views
Kitchen
- Eat-In Kitchen
- Double Oven
- Gas Oven or Range
- Microwave
- Dishwasher
- Kitchen Island
- Disposal
Flooring
- Wood
- Carpet
Bedrooms and Bathrooms
- 5 Bedrooms
- Walk-In Closet
- Primary Bathroom is a Full Bathroom
- Jack-and-Jill Bathroom
- Bathtub and Shower Combination in Primary Bathroom
Laundry
- Dryer
- Washer
Basement
- Walk-Out Basement
- Basement Fills Entire Space Under The House
- Fireplace in Basement
- Laundry in Basement
Eco-Friendly Details
- Solar Power System
Outdoor Features
- Deck
- Patio
Schools
- Douglass Elementary School
- Platt Middle School
- Fairview High School
Utilities
- Forced Air Heating and Cooling System
- Septic System
- High Speed Internet
- Cable TV Available
Community Details
- No Home Owners Association
- Panorama Park Subdivision
Listing and Financial Details
- Assessor Parcel Number R0035902
Map
Home Values in the Area
Average Home Value in this Area
Tax History
| Year | Tax Paid | Tax Assessment Tax Assessment Total Assessment is a certain percentage of the fair market value that is determined by local assessors to be the total taxable value of land and additions on the property. | Land | Improvement |
|---|---|---|---|---|
| 2024 | $13,143 | $143,963 | $28,837 | $115,126 |
| 2023 | $13,143 | $143,963 | $32,522 | $115,126 |
| 2022 | $10,178 | $103,867 | $24,825 | $79,042 |
| 2021 | $10,327 | $113,678 | $27,170 | $86,508 |
| 2020 | $10,184 | $107,264 | $31,031 | $76,233 |
| 2019 | $11,190 | $107,264 | $31,031 | $76,233 |
| 2018 | $9,351 | $85,320 | $25,848 | $59,472 |
| 2017 | $9,169 | $94,326 | $28,576 | $65,750 |
| 2016 | $9,610 | $85,880 | $32,636 | $53,244 |
| 2015 | $9,098 | $74,028 | $17,830 | $56,198 |
| 2014 | $7,049 | $64,960 | $64,960 | $0 |
Property History
| Date | Event | Price | Change | Sq Ft Price |
|---|---|---|---|---|
| 04/23/2025 04/23/25 | For Sale | $2,995,000 | +81.5% | $657 / Sq Ft |
| 01/28/2019 01/28/19 | Off Market | $1,650,000 | -- | -- |
| 01/30/2017 01/30/17 | Sold | $1,650,000 | -17.5% | $366 / Sq Ft |
| 12/31/2016 12/31/16 | Pending | -- | -- | -- |
| 08/19/2016 08/19/16 | For Sale | $2,000,000 | -- | $443 / Sq Ft |
Deed History
| Date | Type | Sale Price | Title Company |
|---|---|---|---|
| Warranty Deed | $1,650,000 | Fidelity National Title | |
| Interfamily Deed Transfer | -- | None Available | |
| Special Warranty Deed | $320,000 | Fidelity National Title Insu | |
| Warranty Deed | $55,000 | -- | |
| Deed | $11,500 | -- |
Mortgage History
| Date | Status | Loan Amount | Loan Type |
|---|---|---|---|
| Previous Owner | $847,000 | Adjustable Rate Mortgage/ARM | |
| Previous Owner | $1,120,000 | Construction | |
| Previous Owner | $290,000 | Unknown |
Similar Homes in Boulder, CO
Source: IRES MLS
MLS Number: 1031676
APN: 1577123-05-002
- 7474 Spring Dr
- 7366 Empire Dr
- 7496 Panorama Dr
- 7373 Spring Dr
- 1000 Spring Dr
- 7233 Spring Ct
- 635 Paragon Dr
- 7225 Spring Dr
- 1126 W Enclave Cir
- 512 Ponderosa Dr
- 1136 W Enclave Cir
- 1039 Willow Place
- 935 Eldorado Ln Unit A
- 935 Eldorado Ln
- 8 Benchmark Dr
- 9 Benchmark Dr
- 972 Arapahoe Cir
- 1136 Hillside Ln
- 959 Eldorado Ln
- 958 Eldorado Ln
