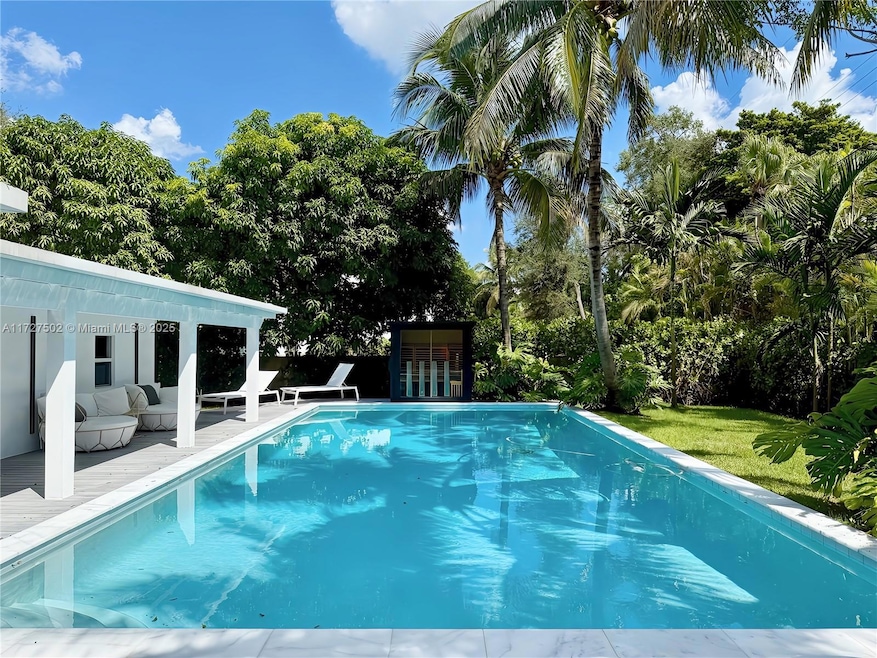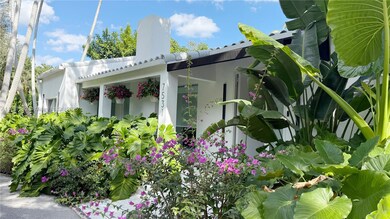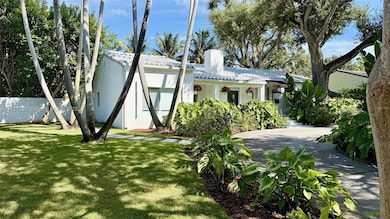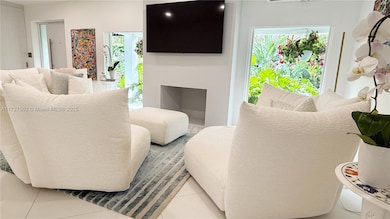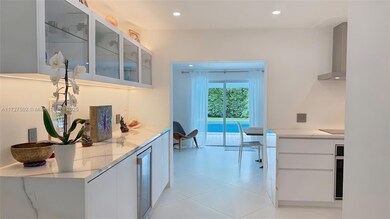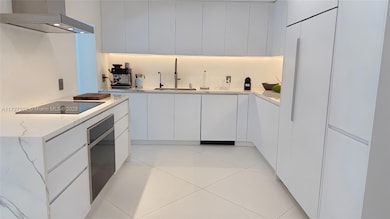
7531 SW 52nd Ct Miami, FL 33143
South Miami-Kendall NeighborhoodEstimated payment $17,689/month
Highlights
- In Ground Pool
- Sauna
- No HOA
- Sunset Elementary School Rated A
- Deck
- Den
About This Home
Welcome to your beautifully renovated 4-bedroom home with a dedicated office, perfectly situated in sought-after High Pines. Built in the 1940s, this single-story gem artfully blends historic charm with modern upgrades, including new electrical and plumbing, impact windows, & smart features like remote-controlled lighting & mini-splits. The stunning kitchen boasts custom wood cabinetry & Italian porcelain countertops, flowing seamlessly into the living & dining areas for effortless entertaining. Step outside to your oasis featuring an oversized pool, infrared sauna, & lush landscaping. With practical amenities like a carport, storage, proximity to Whole Foods, Publix, & top restaurants, this home offers everything you have dreamed of.
Home Details
Home Type
- Single Family
Est. Annual Taxes
- $21,739
Year Built
- Built in 1946
Lot Details
- 0.29 Acre Lot
- West Facing Home
- Fenced
- Property is zoned 0100
Home Design
- Concrete Block And Stucco Construction
Interior Spaces
- 2,314 Sq Ft Home
- 1-Story Property
- Custom Mirrors
- Furniture for Sale
- Decorative Fireplace
- Blinds
- Sliding Windows
- Family Room
- Formal Dining Room
- Den
- Sauna
Kitchen
- Built-In Self-Cleaning Oven
- Electric Range
- Ice Maker
- Dishwasher
- Snack Bar or Counter
- Disposal
Bedrooms and Bathrooms
- 4 Bedrooms
- Closet Cabinetry
- 3 Full Bathrooms
- Bidet
- Dual Sinks
- Shower Only
Laundry
- Laundry in Utility Room
- Washer and Dryer Hookup
Home Security
- High Impact Windows
- High Impact Door
Parking
- 1 Detached Carport Space
- Circular Driveway
- On-Street Parking
- Open Parking
Eco-Friendly Details
- Energy-Efficient Appliances
- Energy-Efficient Lighting
- Energy-Efficient Thermostat
Pool
- In Ground Pool
- Pool Equipment Stays
Outdoor Features
- Deck
- Patio
- Shed
Schools
- Sunset Elementary School
- Ponce De Leon Middle School
- Coral Gables High School
Utilities
- Cooling System Mounted To A Wall/Window
- Zoned Heating and Cooling
- Heating System Mounted To A Wall or Window
- Well
- Electric Water Heater
- Water Purifier
- Water Softener is Owned
Community Details
- No Home Owners Association
- High Pines Rev Plat Of 2N Subdivision
Listing and Financial Details
- Assessor Parcel Number 30-41-31-019-1760
Map
Home Values in the Area
Average Home Value in this Area
Tax History
| Year | Tax Paid | Tax Assessment Tax Assessment Total Assessment is a certain percentage of the fair market value that is determined by local assessors to be the total taxable value of land and additions on the property. | Land | Improvement |
|---|---|---|---|---|
| 2024 | $21,085 | $1,281,783 | -- | -- |
| 2023 | $21,085 | $1,244,450 | $0 | $0 |
| 2022 | $20,413 | $1,208,204 | $882,985 | $325,219 |
| 2021 | $8,614 | $501,841 | $0 | $0 |
| 2020 | $8,518 | $494,913 | $0 | $0 |
| 2019 | $8,343 | $483,786 | $0 | $0 |
| 2018 | $7,966 | $474,766 | $0 | $0 |
| 2017 | $7,906 | $465,001 | $0 | $0 |
| 2016 | $7,876 | $455,437 | $0 | $0 |
| 2015 | $7,974 | $452,272 | $0 | $0 |
| 2014 | $8,075 | $448,683 | $0 | $0 |
Property History
| Date | Event | Price | Change | Sq Ft Price |
|---|---|---|---|---|
| 04/22/2025 04/22/25 | Price Changed | $2,850,000 | -9.5% | $1,232 / Sq Ft |
| 04/21/2025 04/21/25 | For Sale | $3,150,000 | 0.0% | $1,361 / Sq Ft |
| 04/17/2025 04/17/25 | For Rent | $19,000 | 0.0% | -- |
| 03/30/2025 03/30/25 | Off Market | $3,150,000 | -- | -- |
| 03/25/2025 03/25/25 | Price Changed | $2,850,000 | -5.0% | $1,232 / Sq Ft |
| 02/26/2025 02/26/25 | Price Changed | $3,000,000 | -6.3% | $1,296 / Sq Ft |
| 02/22/2025 02/22/25 | Price Changed | $3,200,000 | +1.6% | $1,383 / Sq Ft |
| 01/22/2025 01/22/25 | For Sale | $3,150,000 | +125.0% | $1,361 / Sq Ft |
| 12/20/2021 12/20/21 | Sold | $1,400,000 | +1.8% | $576 / Sq Ft |
| 11/15/2021 11/15/21 | Pending | -- | -- | -- |
| 10/25/2021 10/25/21 | For Sale | $1,375,000 | -- | $566 / Sq Ft |
Deed History
| Date | Type | Sale Price | Title Company |
|---|---|---|---|
| Warranty Deed | $1,400,000 | Clear Title | |
| Warranty Deed | $800,000 | -- | |
| Interfamily Deed Transfer | $202,500 | -- | |
| Warranty Deed | $449,000 | -- | |
| Warranty Deed | $308,100 | -- |
Mortgage History
| Date | Status | Loan Amount | Loan Type |
|---|---|---|---|
| Open | $1,120,000 | New Conventional | |
| Previous Owner | $256,926 | New Conventional | |
| Previous Owner | $276,464 | New Conventional | |
| Previous Owner | $300,000 | Fannie Mae Freddie Mac | |
| Previous Owner | $564,000 | Unknown | |
| Previous Owner | $400,000 | Unknown |
Similar Homes in the area
Source: MIAMI REALTORS® MLS
MLS Number: A11727502
APN: 30-4131-019-1760
- 5140 SW 73rd Terrace
- 7240 SW 53rd Ave
- 5320 Sunset Dr
- 7360 SW 53rd Place
- 7415 SW 49th Place
- 7930 SW 52nd Ct
- 7975 SW 52nd Ct
- 7400 Ponce de Leon Rd
- 7765 SW 54th Ct Unit 7765
- 5286 SW 80th St
- 4860 SW 76th St
- 7925 SW 54th Ave
- 7821 SW 54th Ct
- 7900 SW 54th Ave
- 1181 S Alhambra Cir
- 7950 SW 54th Ave
- 5396 SW 80th St
- 7425 SW 56th Ave
- 8150 SW 52nd Ave
- 8010 Ponce de Leon Rd
