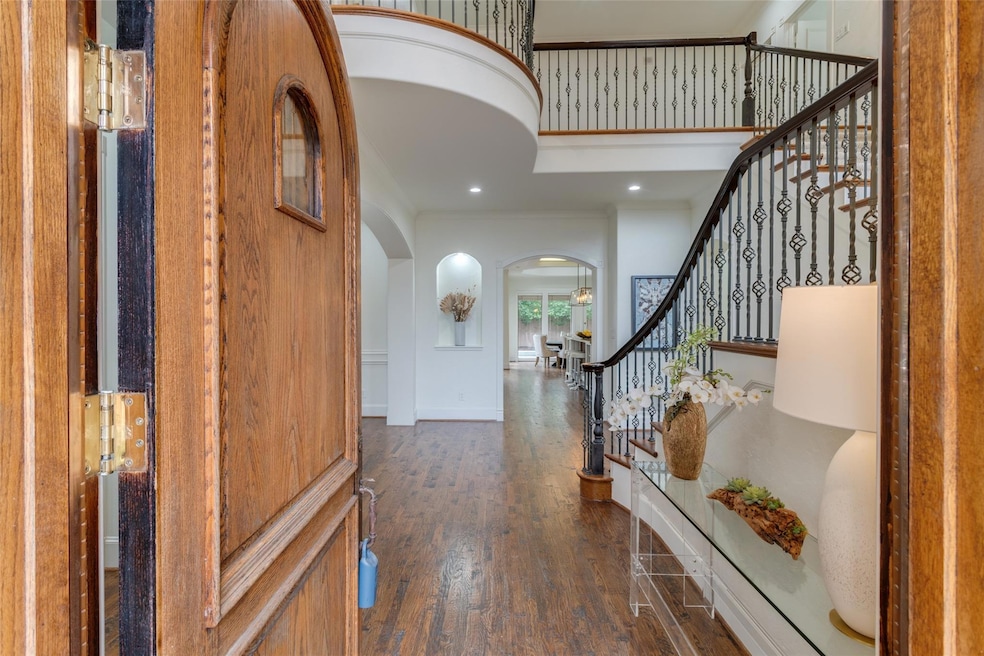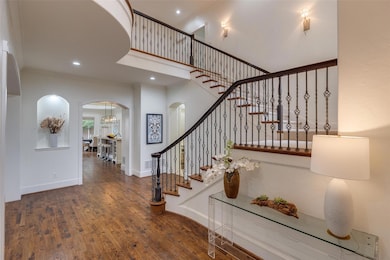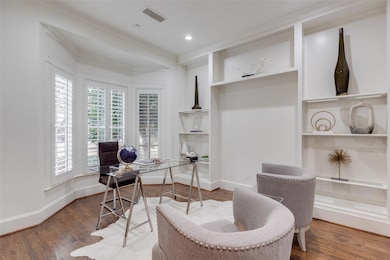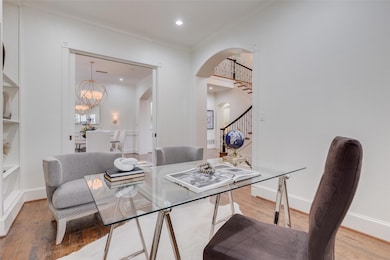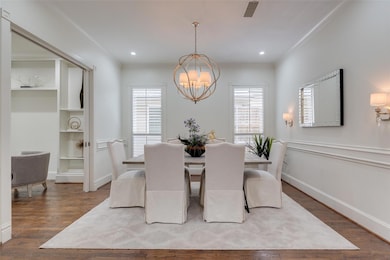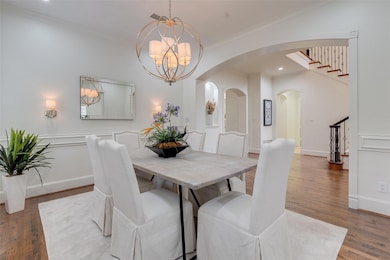
7532 Marquette St Dallas, TX 75225
Highlights
- Pool and Spa
- Open Floorplan
- Vaulted Ceiling
- Built-In Refrigerator
- Contemporary Architecture
- Wood Flooring
About This Home
As of April 2025Just completed! Fresh new interior soft white paint throughout including plantation shutters and cabinets. Fabulous Mediterranean with great drive-up, circular drive, convenient location and adjacent to University Park. You'll be greeted by an elegant 2-story foyer, large study with pocket doors that sets itself apart from the grand dining room. An abundance of natural light fills every room with this north facing home that is an entertainer's dream. Even the chef will love the upgraded kitchen with gas cooktop, Dacor double ovens, walk-in pantry and so much more. Gather in the spacious family room with with a built-in bar, custom shelving, surround sound, decorator lighting & stone, gas fireplace and adjacent to the open kitchen and breakfast area, while all overlooking the sparkling pool & spa. Low maintenance turfed yard with expansive shaded loggia & a treed backdrop for privacy and total relaxation. Coveted floor plan with DOWNSTAIRS primary suite, huge walk-in closet, separate vanities and even a steam shower! Split bedrooms upstairs, that are all generously sized with ensuite baths and walk-in closets. 4th bedroom could be a media-game room. See huge floor-level attic for additional square footage. MUST see this move-in ready beauty that is perfect for a Lock & Leave Lifestyle!
Last Agent to Sell the Property
Compass RE Texas, LLC. Brokerage Phone: 214-558-2887 License #0331978

Home Details
Home Type
- Single Family
Est. Annual Taxes
- $18,906
Year Built
- Built in 2000
Lot Details
- 9,104 Sq Ft Lot
- Lot Dimensions are 65 x 140
- Wood Fence
- Interior Lot
- Sprinkler System
- Few Trees
- Back Yard
Parking
- 2-Car Garage with one garage door
- Inside Entrance
- Parking Accessed On Kitchen Level
- Front Facing Garage
- Garage Door Opener
- Circular Driveway
Home Design
- Contemporary Architecture
- Traditional Architecture
- Mediterranean Architecture
- Slab Foundation
- Shingle Roof
- Composition Roof
- Stucco
Interior Spaces
- 3,837 Sq Ft Home
- 2-Story Property
- Open Floorplan
- Sound System
- Wired For A Flat Screen TV
- Built-In Features
- Dry Bar
- Vaulted Ceiling
- Chandelier
- Decorative Lighting
- Wood Burning Fireplace
- Gas Log Fireplace
- Stone Fireplace
- Brick Fireplace
- Family Room with Fireplace
- Loft
- Home Security System
Kitchen
- Eat-In Kitchen
- Double Oven
- Plumbed For Gas In Kitchen
- Gas Cooktop
- Built-In Refrigerator
- Dishwasher
- Wine Cooler
- Kitchen Island
- Granite Countertops
- Disposal
Flooring
- Wood
- Carpet
Bedrooms and Bathrooms
- 4 Bedrooms
- Walk-In Closet
- Double Vanity
Pool
- Pool and Spa
- Gunite Pool
- Outdoor Pool
- Waterfall Pool Feature
Outdoor Features
- Covered patio or porch
- Exterior Lighting
- Rain Gutters
Schools
- Prestonhol Elementary School
- Benjamin Franklin Middle School
- Hillcrest High School
Utilities
- Zoned Heating and Cooling
- Heating System Uses Natural Gas
- Individual Gas Meter
- High Speed Internet
- Cable TV Available
Community Details
- Caruth Hills 08 Subdivision
Listing and Financial Details
- Legal Lot and Block 15 / 45450
- Assessor Parcel Number 00000402349000000
- $40,679 per year unexempt tax
Map
Home Values in the Area
Average Home Value in this Area
Property History
| Date | Event | Price | Change | Sq Ft Price |
|---|---|---|---|---|
| 04/15/2025 04/15/25 | Sold | -- | -- | -- |
| 03/12/2025 03/12/25 | Pending | -- | -- | -- |
| 03/08/2025 03/08/25 | For Sale | $2,100,000 | -- | $547 / Sq Ft |
Tax History
| Year | Tax Paid | Tax Assessment Tax Assessment Total Assessment is a certain percentage of the fair market value that is determined by local assessors to be the total taxable value of land and additions on the property. | Land | Improvement |
|---|---|---|---|---|
| 2023 | $18,906 | $1,772,680 | $637,000 | $1,135,680 |
| 2022 | $30,395 | $1,215,630 | $546,000 | $669,630 |
| 2021 | $26,775 | $1,014,960 | $482,300 | $532,660 |
| 2020 | $27,535 | $1,014,960 | $482,300 | $532,660 |
| 2019 | $28,878 | $1,014,960 | $482,300 | $532,660 |
| 2018 | $27,599 | $1,014,960 | $482,300 | $532,660 |
| 2017 | $25,378 | $933,270 | $436,800 | $496,470 |
| 2016 | $21,179 | $933,270 | $436,800 | $496,470 |
| 2015 | $19,825 | $933,270 | $436,800 | $496,470 |
| 2014 | $19,825 | $861,850 | $345,800 | $516,050 |
Mortgage History
| Date | Status | Loan Amount | Loan Type |
|---|---|---|---|
| Open | $1,680,000 | New Conventional | |
| Previous Owner | $417,000 | New Conventional | |
| Previous Owner | $646,400 | Purchase Money Mortgage | |
| Previous Owner | $467,200 | Stand Alone Refi Refinance Of Original Loan | |
| Previous Owner | $470,000 | No Value Available | |
| Previous Owner | $640,000 | Unknown | |
| Previous Owner | $161,250 | No Value Available | |
| Previous Owner | $104,000 | No Value Available |
Deed History
| Date | Type | Sale Price | Title Company |
|---|---|---|---|
| Deed | -- | None Listed On Document | |
| Warranty Deed | -- | None Available | |
| Warranty Deed | -- | None Available | |
| Warranty Deed | -- | -- | |
| Vendors Lien | -- | -- | |
| Vendors Lien | -- | -- | |
| Vendors Lien | -- | -- | |
| Warranty Deed | -- | -- |
Similar Homes in Dallas, TX
Source: North Texas Real Estate Information Systems (NTREIS)
MLS Number: 20865649
APN: 00000402349000000
- 7615 Marquette St
- 7537 Centenary Ave
- 7422 Villanova St
- 29 Saint Laurent Place
- 6 Saint Laurent Place
- 7302 Wentwood Dr
- 7404 W Northwest Hwy Unit 9
- 7404 W Northwest Hwy Unit 3
- 7430 W Northwest Hwy Unit 8
- 7630 Southwestern Blvd
- 2912 Bryn Mawr Dr
- 7979 Caruth Ct
- 2908 Hanover St
- 3220 Colgate Ave
- 7814 Bryn Mawr Dr
- 3313 Colgate Ave
- 3320 Colgate Ave
- 3305 Northwest Pkwy
- 3401 Colgate Ave
- 3404 Marquette St
