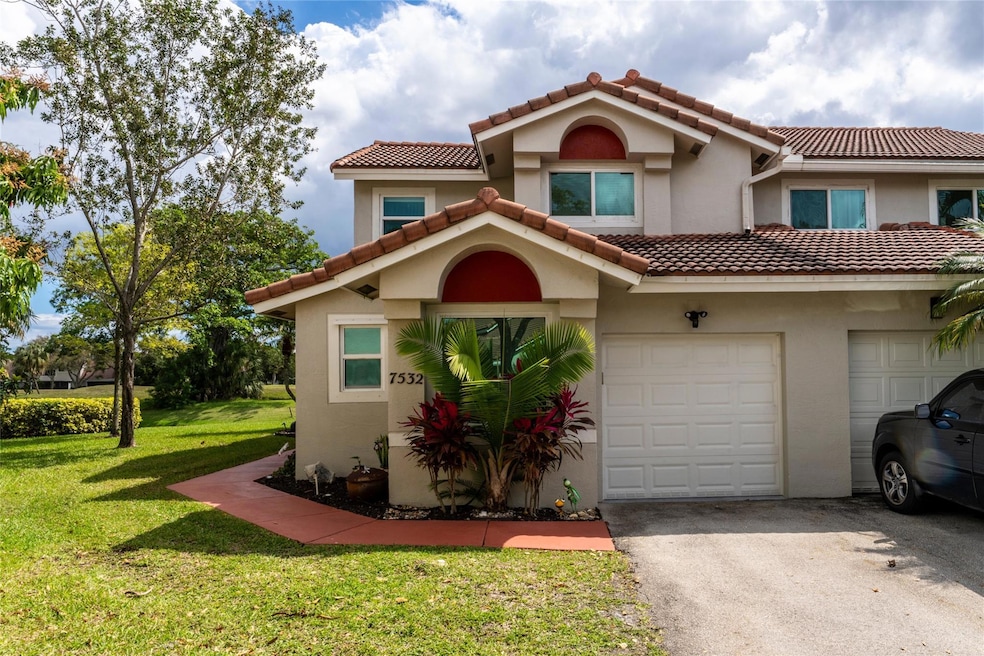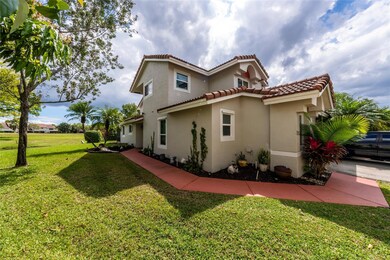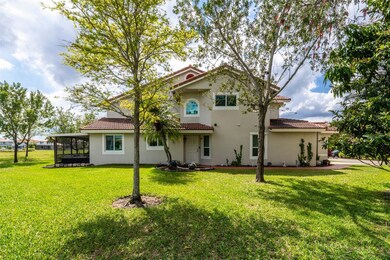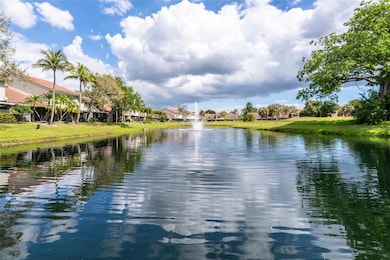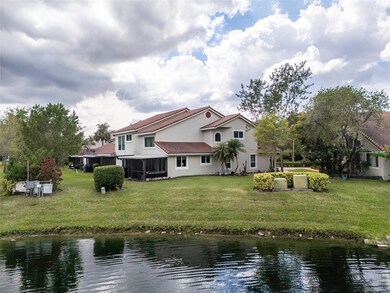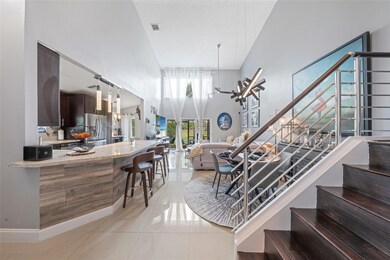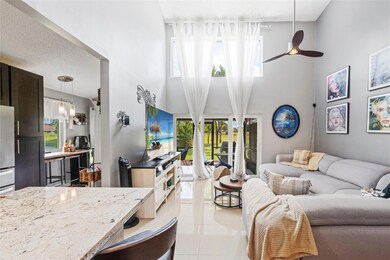
7532 Pinewalk Dr S Unit 109 Margate, FL 33063
Holiday Springs NeighborhoodEstimated payment $3,503/month
Highlights
- Lake Front
- Heated Pool
- Vaulted Ceiling
- Fitness Center
- Clubhouse
- Wood Flooring
About This Home
The most stunning townhome! This perfectly situated 3br/2.5ba unit boasts corner location w/ side entry, long lake views & oversized yard. But that's just the start! Step inside.. upgrades abound! Gorgeous kitchen has been entirely redesigned/remodeled creating an open concept, complete w/ extended breakfast bar, granite counters, stainless steel appliances & shaker cabinets; entirely renovated bathrooms, including exquisite master w/ frameless, tiled, multi-jet shower, backlit mirror & dual sinks w/ waterfall faucets; wood stairway w/ modern railings; wood & tiled floors throughout; ALL IMPACT WINDOWS/DOORS; newer A/C, water heater & light fixtures; & much more! Enjoy vaulted ceilings, screened patio, interior laundry, 1-car-garage, rare "double driveway", finished walk-in closet & more!
Townhouse Details
Home Type
- Townhome
Est. Annual Taxes
- $4,730
Year Built
- Built in 1992
Lot Details
- Lake Front
- Northwest Facing Home
HOA Fees
- $463 Monthly HOA Fees
Parking
- 1 Car Attached Garage
- Garage Door Opener
- Guest Parking
- Deeded Parking
- Assigned Parking
Property Views
- Lake
- Garden
Interior Spaces
- 1,570 Sq Ft Home
- 2-Story Property
- Vaulted Ceiling
- Ceiling Fan
- Sliding Windows
- Family Room
- Combination Dining and Living Room
- Screened Porch
- Utility Room
- Home Security System
Kitchen
- Breakfast Area or Nook
- Eat-In Kitchen
- Electric Range
- Microwave
- Dishwasher
- Disposal
Flooring
- Wood
- Tile
Bedrooms and Bathrooms
- 3 Bedrooms | 1 Main Level Bedroom
- Split Bedroom Floorplan
- Walk-In Closet
Laundry
- Laundry Room
- Washer and Dryer
Outdoor Features
- Heated Pool
- Patio
Schools
- Margate Elementary School
- Margate Middle School
- Coral Springs High School
Utilities
- Central Heating and Cooling System
- Cable TV Available
Listing and Financial Details
- Assessor Parcel Number 484123071090
Community Details
Overview
- Association fees include management, common areas, insurance, ground maintenance, maintenance structure, pest control, pool(s), recreation facilities, reserve fund, roof
- Fairway Views Subdivision
Amenities
- Clubhouse
Recreation
- Fitness Center
- Community Pool
- Trails
Pet Policy
- Pets Allowed
- Pet Size Limit
Security
- Impact Glass
- Fire and Smoke Detector
Map
Home Values in the Area
Average Home Value in this Area
Tax History
| Year | Tax Paid | Tax Assessment Tax Assessment Total Assessment is a certain percentage of the fair market value that is determined by local assessors to be the total taxable value of land and additions on the property. | Land | Improvement |
|---|---|---|---|---|
| 2025 | $6,964 | $267,750 | -- | -- |
| 2024 | $6,862 | $260,210 | -- | -- |
| 2023 | $6,862 | $252,640 | $0 | $0 |
| 2022 | $6,629 | $245,290 | $0 | $0 |
| 2021 | $6,502 | $238,150 | $0 | $0 |
| 2020 | $6,425 | $234,870 | $0 | $0 |
| 2019 | $4,421 | $229,590 | $0 | $0 |
| 2018 | $4,147 | $225,310 | $0 | $0 |
| 2017 | $4,107 | $220,680 | $0 | $0 |
| 2016 | $5,775 | $252,890 | $0 | $0 |
| 2015 | $5,490 | $229,900 | $0 | $0 |
| 2014 | $5,179 | $209,000 | $0 | $0 |
| 2013 | -- | $190,000 | $86,380 | $103,620 |
Property History
| Date | Event | Price | Change | Sq Ft Price |
|---|---|---|---|---|
| 04/23/2025 04/23/25 | Pending | -- | -- | -- |
| 04/09/2025 04/09/25 | Price Changed | $475,000 | -4.8% | $303 / Sq Ft |
| 03/05/2025 03/05/25 | For Sale | $499,000 | -- | $318 / Sq Ft |
Deed History
| Date | Type | Sale Price | Title Company |
|---|---|---|---|
| Warranty Deed | $242,500 | Capital Abstract & Title Co | |
| Deed | -- | -- | |
| Deed | -- | -- | |
| Warranty Deed | $142,000 | -- | |
| Quit Claim Deed | $100 | -- | |
| Quit Claim Deed | $800 | -- | |
| Warranty Deed | $112,800 | -- |
Mortgage History
| Date | Status | Loan Amount | Loan Type |
|---|---|---|---|
| Open | $233,500 | New Conventional | |
| Previous Owner | $234,671 | FHA | |
| Previous Owner | $93,730 | New Conventional | |
| Previous Owner | $110,000 | Credit Line Revolving | |
| Previous Owner | $35,000 | Credit Line Revolving | |
| Previous Owner | $113,600 | New Conventional | |
| Previous Owner | $88,000 | No Value Available |
Similar Homes in the area
Source: BeachesMLS (Greater Fort Lauderdale)
MLS Number: F10490601
APN: 48-41-23-07-1090
- 7506 Pinewalk Dr S Unit 1022
- 7490 Pinewalk Dr S Unit 9420
- 7728 Highlands Cir
- 7602 Pinewalk Dr S Unit 154
- 7608 Pinewalk Dr S Unit 127
- 7434 Pinewalk Dr S Unit 15-3
- 7547 NW 25th St
- 7404 Pinewalk Dr S Unit 225
- 7741 Highlands Cir
- 7362 Pinewalk Dr S Unit 5011
- 7671 NW 23rd St
- 7374 Pinewalk Dr S Unit 44-1
- 7456 NW 25th St
- 7645 NW 22nd St
- 7625 NW 22nd St
- 7700 NW 29th St
- 2620 NW 79th Ave
- 2938 Crestwood Terrace Unit 6106
- 7800 NW 29th St
- 2421 NW 72nd Ave
