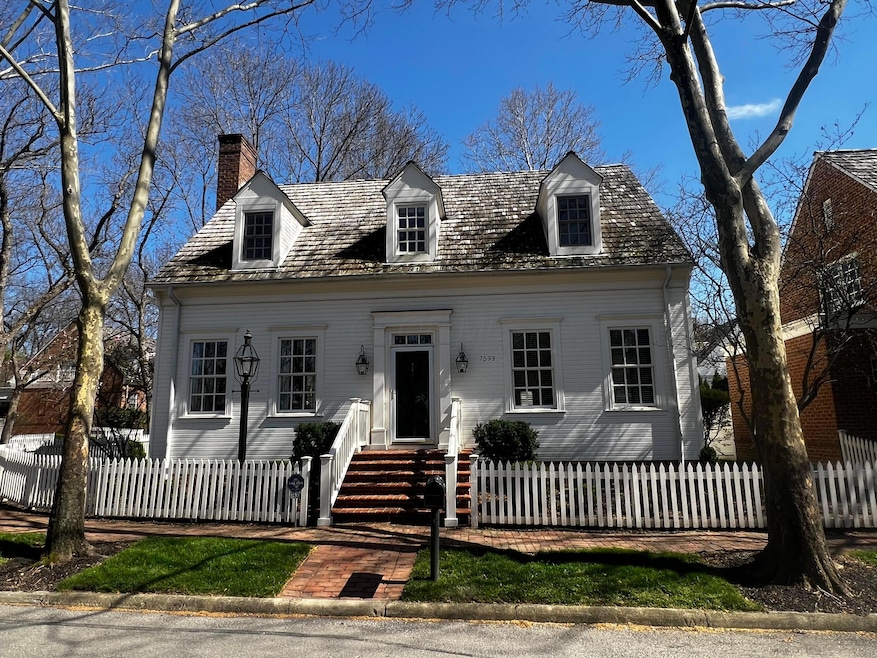
7533 King George Dr New Albany, OH 43054
Estimated payment $4,971/month
Highlights
- 2 Car Attached Garage
- Home Security System
- Forced Air Heating and Cooling System
- New Albany Primary School Rated A
- Garden Bath
- Family Room
About This Home
Nestled on a picturesque, tree-lined street in the highly sought-after Ashton Grove community, this one-owner gem is a shining example of timeless architecture and superior craftsmanship. From the moment you arrive, the charming front porch wraps you in a warm embrace - welcoming you before your feet even touch the brick steps. Inside, you'll find an intimate foyer that sets the tone w/pristine, gleaming hardwood floors & exquisite trim work that reflects the home's quality and attention to detail that you just don't find these days in this price point. The versatile layout flows effortlessly, offering both functionality & elegance in every room. The expansive living room is anchored by a stunning marble fireplace - perfect for quiet evenings or lively gatherings. A formal dining room (which can double as a cozy den) sits just off the kitchen, which features gorgeous quartz countertops, updated cabinetry & opens seamlessly into a casual dining space & an inviting second living area. Upstairs, you'll find two spacious ensuite bedrooms, each bathed in natural light & offering a private/peaceful retreat. The finished lower level provides even more space with a generous rec room, abundant storage & endless possibilities. Step outside to enjoy the beautifully landscaped, low-maintenance fenced yard complete with a charming brick paver patio ideal for morning coffee or summer entertaining. Additional highlights include a newer roof (2016), fresh paint, some new carpet and impeccable condition thru out. Located just steps from leisure paths & Market Street's shops & dining & just minutes to Easton, downtown & the airport - this custom home checks every box for style, high end finishes, comfort & convenience.
Home Details
Home Type
- Single Family
Est. Annual Taxes
- $11,648
Year Built
- Built in 1994
Lot Details
- 6,534 Sq Ft Lot
HOA Fees
- $101 Monthly HOA Fees
Parking
- 2 Car Attached Garage
- Side or Rear Entrance to Parking
Home Design
- Block Foundation
- Wood Siding
Interior Spaces
- 3,092 Sq Ft Home
- Wood Burning Fireplace
- Insulated Windows
- Family Room
- Carpet
- Home Security System
Kitchen
- Electric Range
- Microwave
- Dishwasher
Bedrooms and Bathrooms
- 2 Bedrooms
- Garden Bath
Laundry
- Laundry on main level
- Electric Dryer Hookup
Basement
- Partial Basement
- Recreation or Family Area in Basement
- Crawl Space
Utilities
- Forced Air Heating and Cooling System
- Heating System Uses Gas
- Electric Water Heater
Community Details
- Association Phone (614) 939-8600
- Ohio Equities HOA
Listing and Financial Details
- Assessor Parcel Number 222-001311
Map
Home Values in the Area
Average Home Value in this Area
Tax History
| Year | Tax Paid | Tax Assessment Tax Assessment Total Assessment is a certain percentage of the fair market value that is determined by local assessors to be the total taxable value of land and additions on the property. | Land | Improvement |
|---|---|---|---|---|
| 2024 | $11,648 | $197,020 | $61,600 | $135,420 |
| 2023 | $11,071 | $197,015 | $61,600 | $135,415 |
| 2022 | $10,801 | $147,990 | $55,130 | $92,860 |
| 2021 | $10,396 | $147,990 | $55,130 | $92,860 |
| 2020 | $10,387 | $147,990 | $55,130 | $92,860 |
| 2019 | $10,779 | $140,880 | $52,500 | $88,380 |
| 2018 | $5,325 | $140,880 | $52,500 | $88,380 |
| 2017 | $10,758 | $140,880 | $52,500 | $88,380 |
| 2016 | $9,925 | $120,820 | $35,560 | $85,260 |
| 2015 | $4,973 | $120,820 | $35,560 | $85,260 |
| 2014 | $9,292 | $120,820 | $35,560 | $85,260 |
| 2013 | $4,783 | $115,080 | $33,880 | $81,200 |
Property History
| Date | Event | Price | Change | Sq Ft Price |
|---|---|---|---|---|
| 04/22/2025 04/22/25 | For Sale | $699,900 | -- | $226 / Sq Ft |
Deed History
| Date | Type | Sale Price | Title Company |
|---|---|---|---|
| Deed | $292,325 | -- |
Mortgage History
| Date | Status | Loan Amount | Loan Type |
|---|---|---|---|
| Previous Owner | $360,000 | Credit Line Revolving | |
| Closed | -- | New Conventional |
Similar Homes in New Albany, OH
Source: Columbus and Central Ohio Regional MLS
MLS Number: 225012726
APN: 222-001311
- 7474 King George Dr
- 5950 Johnstown Rd
- 7654 Aspinwall N
- 4945 Yantis Dr
- 14 Richmond Square
- 15 Richmond Square
- 2 Albery Loop
- 10 Keswick Commons Unit 10
- 4159 Belmont Place
- 7292 Halcyon Place
- 6060 E Dublin Granville Rd
- 6920 Clivdon Mews
- 5154 Abbotsbury Ct
- 7077 Fernridge Dr
- 3945 Ebrington Rd
- 8085 Parsons Pass
- 6601 New Albany Condit Rd
- 7129 Connaught Dr
- 8194 Griswold Dr
- 4998 Cloudberry Pass
