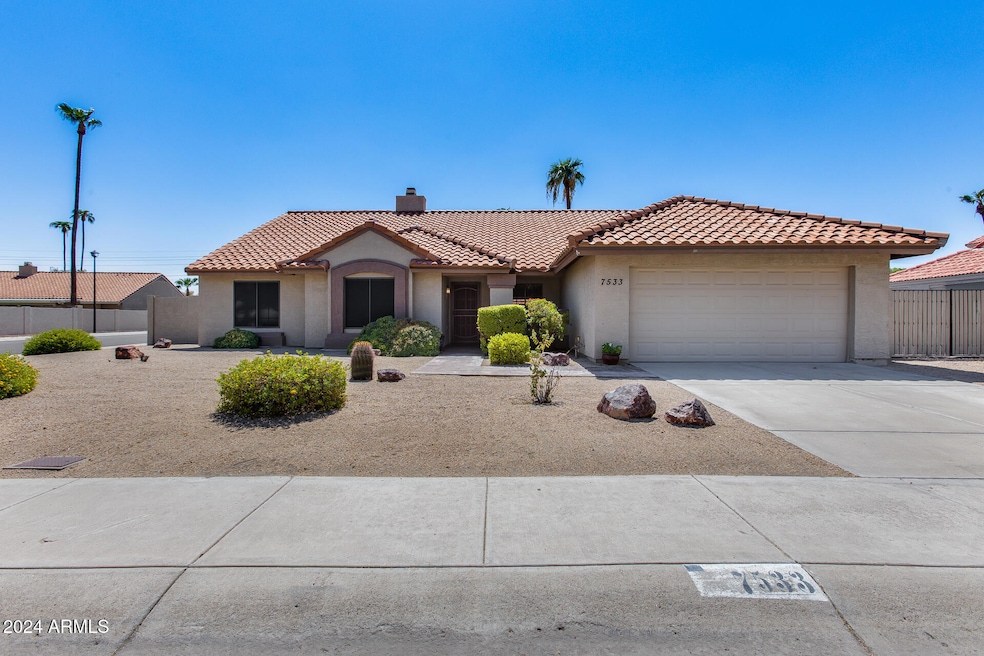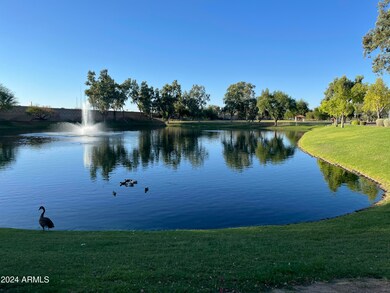
7533 W Julie Dr Glendale, AZ 85308
Arrowhead NeighborhoodHighlights
- Golf Course Community
- RV Gated
- Community Lake
- Arrowhead Elementary School Rated A-
- Waterfront
- Two Way Fireplace
About This Home
As of October 2024Welcome to this beautifully remodeled lake-view property, offering a bright and open concept that's perfect for modern living. Nestled on a large north-south corner lot. The kitchen has been completely revamped with custom white shaker soft-close cabinets, gorgeous quartz countertops, and stainless steel appliances. Newer Roof, New flooring throughout the home adds to its fresh and contemporary feel. Both bathrooms feature double marble sinks & upgraded hardware, enhancing the home's luxury and comfort. The split floor plan ensures spacious bedrooms, each equipped with ceiling fans for added comfort.Step outside to discover your own entertainer's paradise. You'll love living in this community and close to everything. Click on more to see more information. The large covered patio with ceiling fans transitions to a charming pergola-covered seating area, perfect for enjoying lake views and cozening up around a firepit to roast marshmallows.
The professionally landscaped backyard offers ample space, including room for an RV gate.
Located in a neighborhood with award-winning schools and close to all amenities, this home combines convenience with luxury.
This home is a must see to really feel the upgrades and how big this lot is. Cozy fireplace for those cool Arizona night. Service door to backyard, water softener & sink in the garage. Great Schools and close to everything.
FEATURES
Fully private Arrowhead Ranch Country Club in the neighborhood with 36 hole golf course.
Open split floor plan
2 Car Garage
Larger corner lot
Double gate, large side yard
2,093 sq.ft.
3 Bedroom 2 Bath
LVP flooring throughout
New sunscreens
UPGRADES
Newer roof
Full kitchen remodel
All floors leveled
LVP flooring installed
5yr AC maintenance plan with Precision Air & Plumbing (transferable)
Lyons Roofing ROC#205554
Ï Double layer#40SBS modified under layment with 20+/- overlapping throughout
Ï Raised wood batten system for air flow
Ï Vented Birdstop
Ï 5rib valley metal
Ï New eave metal detail
Ï New roof to wall metal flashings and counter flashings
Ï New primary & secondary metal flashing for pipes and exhaust vents
Ï New hip and ridge enclosures
Ï 20 year manufacture & workmanship warranty, transferable upon inspection
Ï Patio roof replaced
UPKEEP PROS LLC ROC#326092
Ï Add peninsula countertop
Ï Custom white shaker soft-close cabinets
Ï Quartz countertops Demo 3D4 wall separating dining
room, kitchen, living and family rooms.
Ï New AC lines run for kitchen, dining, living and family
rooms.
FLOORING PROFESSIONALS ROC#242763
Ï Removed carpet and tile
Ï ALL floors leveled using Mapei Ultraplan 1 plus
Ï Shaw Endura Plus Lighthouse LVP flooring
Top-selling style Endura Plus is perfect for those wanting a durable luxury vinyl floor with unrivaled value. Rich hues, combined with beveled edges and realistic embossing embody the tried-and-true character of real hardwood. Endura is 100% waterproof for a beautiful, high-performing floor and features Soft Silence® acoustical pad for noise reduction and added
comfort. This is the place you'll want to call home.
Home Details
Home Type
- Single Family
Est. Annual Taxes
- $2,506
Year Built
- Built in 1987
Lot Details
- 10,400 Sq Ft Lot
- Waterfront
- Desert faces the front and back of the property
- Block Wall Fence
- Corner Lot
- Front and Back Yard Sprinklers
- Sprinklers on Timer
- Grass Covered Lot
HOA Fees
- $50 Monthly HOA Fees
Parking
- 2 Car Garage
- RV Gated
Home Design
- Santa Fe Architecture
- Roof Updated in 2021
- Wood Frame Construction
- Tile Roof
- Stucco
Interior Spaces
- 2,093 Sq Ft Home
- 1-Story Property
- Vaulted Ceiling
- Ceiling Fan
- 2 Fireplaces
- Two Way Fireplace
- Solar Screens
- Security System Owned
Kitchen
- Breakfast Bar
- Built-In Microwave
Flooring
- Floors Updated in 2021
- Vinyl Flooring
Bedrooms and Bathrooms
- 3 Bedrooms
- Bathroom Updated in 2022
- Primary Bathroom is a Full Bathroom
- 2 Bathrooms
- Dual Vanity Sinks in Primary Bathroom
- Bathtub With Separate Shower Stall
Accessible Home Design
- No Interior Steps
Outdoor Features
- Covered patio or porch
- Outdoor Storage
Schools
- Arrowhead Elementary School - Glendale
- Highland Lakes Middle School
- Deer Valley High School
Utilities
- Refrigerated Cooling System
- Heating Available
- Water Softener
- High Speed Internet
- Cable TV Available
Listing and Financial Details
- Tax Lot 22
- Assessor Parcel Number 200-30-367
Community Details
Overview
- Association fees include ground maintenance
- The Arrowhead Ranch Association, Phone Number (602) 437-4777
- Arrowhead Ranch Area 12 Amd Subdivision
- Community Lake
Recreation
- Golf Course Community
- Community Playground
- Bike Trail
Map
Home Values in the Area
Average Home Value in this Area
Property History
| Date | Event | Price | Change | Sq Ft Price |
|---|---|---|---|---|
| 10/31/2024 10/31/24 | Sold | $549,900 | 0.0% | $263 / Sq Ft |
| 10/03/2024 10/03/24 | Pending | -- | -- | -- |
| 09/19/2024 09/19/24 | For Sale | $549,900 | +96.4% | $263 / Sq Ft |
| 05/02/2023 05/02/23 | Off Market | $280,000 | -- | -- |
| 10/29/2020 10/29/20 | Sold | $395,000 | +4.0% | $189 / Sq Ft |
| 09/25/2020 09/25/20 | Pending | -- | -- | -- |
| 09/22/2020 09/22/20 | For Sale | $379,900 | +35.7% | $182 / Sq Ft |
| 12/12/2014 12/12/14 | Sold | $280,000 | -2.8% | $134 / Sq Ft |
| 11/11/2014 11/11/14 | Pending | -- | -- | -- |
| 10/28/2014 10/28/14 | Price Changed | $288,000 | -0.7% | $138 / Sq Ft |
| 10/15/2014 10/15/14 | Price Changed | $289,900 | -2.4% | $139 / Sq Ft |
| 09/19/2014 09/19/14 | Price Changed | $297,000 | -0.6% | $142 / Sq Ft |
| 09/11/2014 09/11/14 | Price Changed | $298,900 | 0.0% | $143 / Sq Ft |
| 09/04/2014 09/04/14 | Price Changed | $299,000 | -0.3% | $143 / Sq Ft |
| 08/26/2014 08/26/14 | Price Changed | $299,900 | -1.7% | $143 / Sq Ft |
| 08/08/2014 08/08/14 | Price Changed | $305,000 | -1.6% | $146 / Sq Ft |
| 07/26/2014 07/26/14 | For Sale | $310,000 | +42.2% | $148 / Sq Ft |
| 05/09/2014 05/09/14 | Sold | $218,000 | 0.0% | $104 / Sq Ft |
| 02/26/2014 02/26/14 | Price Changed | $218,000 | +1.4% | $104 / Sq Ft |
| 02/20/2014 02/20/14 | Price Changed | $215,000 | +7.5% | $103 / Sq Ft |
| 12/12/2013 12/12/13 | For Sale | $200,000 | -- | $96 / Sq Ft |
Tax History
| Year | Tax Paid | Tax Assessment Tax Assessment Total Assessment is a certain percentage of the fair market value that is determined by local assessors to be the total taxable value of land and additions on the property. | Land | Improvement |
|---|---|---|---|---|
| 2025 | $2,673 | $31,419 | -- | -- |
| 2024 | $2,506 | $29,923 | -- | -- |
| 2023 | $2,506 | $42,980 | $8,590 | $34,390 |
| 2022 | $2,440 | $33,680 | $6,730 | $26,950 |
| 2021 | $2,572 | $31,420 | $6,280 | $25,140 |
| 2020 | $2,544 | $28,130 | $5,620 | $22,510 |
| 2019 | $2,481 | $26,300 | $5,260 | $21,040 |
| 2018 | $2,419 | $25,700 | $5,140 | $20,560 |
| 2017 | $2,353 | $24,550 | $4,910 | $19,640 |
| 2016 | $2,233 | $22,780 | $4,550 | $18,230 |
| 2015 | $2,070 | $22,280 | $4,450 | $17,830 |
Mortgage History
| Date | Status | Loan Amount | Loan Type |
|---|---|---|---|
| Open | $539,427 | FHA | |
| Previous Owner | $355,500 | New Conventional | |
| Previous Owner | $289,240 | VA | |
| Previous Owner | $289,240 | VA | |
| Previous Owner | $252,500 | Purchase Money Mortgage | |
| Previous Owner | $240,000 | Unknown | |
| Previous Owner | $235,200 | New Conventional | |
| Closed | $29,400 | No Value Available |
Deed History
| Date | Type | Sale Price | Title Company |
|---|---|---|---|
| Warranty Deed | $549,900 | Security Title Agency | |
| Warranty Deed | -- | Lawyers Title Of Arizona | |
| Interfamily Deed Transfer | -- | Lawyers Title Of Arizona Inc | |
| Warranty Deed | -- | Lawyers Title Of Arizona Inc | |
| Warranty Deed | $395,000 | Lawyers Title Of Arizona Inc | |
| Interfamily Deed Transfer | -- | Empire West Title Agency | |
| Warranty Deed | $280,000 | Empire West Title Agency | |
| Warranty Deed | $218,000 | Old Republic Title Agency | |
| Warranty Deed | $294,000 | Dhi Title Of Arizona Inc |
Similar Homes in Glendale, AZ
Source: Arizona Regional Multiple Listing Service (ARMLS)
MLS Number: 6759418
APN: 200-30-367
- 7626 W Mcrae Way
- 18997 N 74th Dr
- 18886 N 77th Ave
- 7656 W Wagoner Rd
- 18256 N 75th Ave
- 7634 W Bluefield Ave
- 7822 W Mcrae Way
- 18860 N 73rd Dr
- 7825 W Mcrae Way
- 19037 N 73rd Ln
- 7584 W Kerry Ln
- 18643 N 73rd Ave
- 7402 W Kerry Way
- 7869 W Kristal Way
- 19323 N 75th Dr
- 7215 W Union Hills Dr
- 19412 N 77th Ave
- 7929 W Wescott Dr
- 19410 N 77th Dr
- 18660 N 71st Ln

