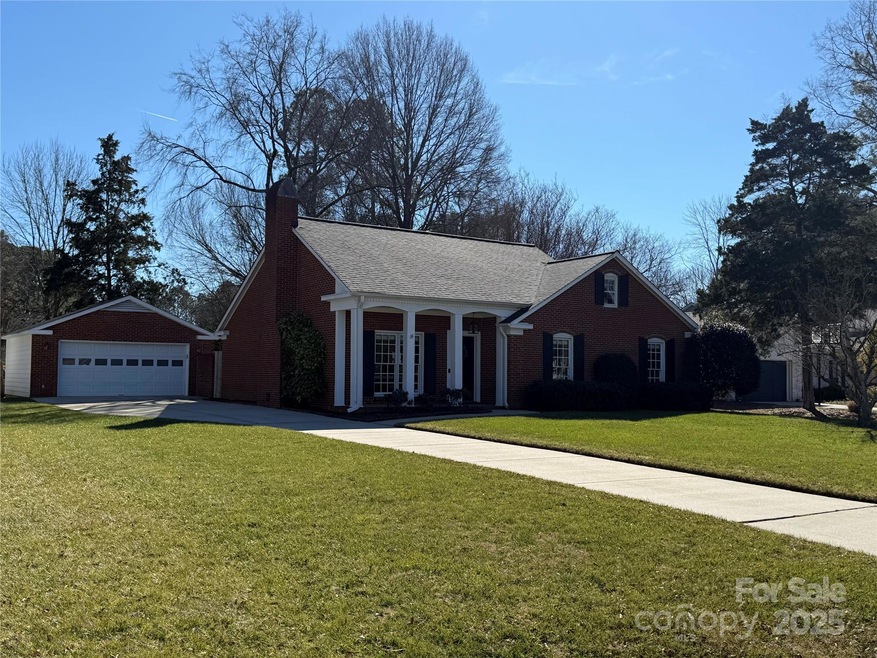
7533 Yellow Pine Ct Charlotte, NC 28277
Ballantyne NeighborhoodHighlights
- Ranch Style House
- 2 Car Detached Garage
- Laundry Room
- Polo Ridge Elementary Rated A-
- Fireplace
- Shed
About This Home
As of March 2025Property Entered for Comp Sale Purposes Only.
Roof replaced in 2022 Architectural Shingles, HVAC replaced in 2020
Last Agent to Sell the Property
COMPASS Brokerage Email: tracy.brener@compass.com License #297017

Last Buyer's Agent
Non Member
Canopy Administration
Home Details
Home Type
- Single Family
Est. Annual Taxes
- $3,158
Year Built
- Built in 1985
Lot Details
- Fenced
- Property is zoned N1-A
Parking
- 2 Car Detached Garage
Home Design
- Ranch Style House
- Slab Foundation
- Four Sided Brick Exterior Elevation
Interior Spaces
- 1,535 Sq Ft Home
- Fireplace
Kitchen
- Electric Range
- Dishwasher
- Disposal
Bedrooms and Bathrooms
- 3 Main Level Bedrooms
- 2 Full Bathrooms
Laundry
- Laundry Room
- Dryer
Additional Features
- Shed
- Forced Air Heating and Cooling System
Community Details
- Colony Woods Subdivision
Listing and Financial Details
- Assessor Parcel Number 229-231-11
Map
Home Values in the Area
Average Home Value in this Area
Property History
| Date | Event | Price | Change | Sq Ft Price |
|---|---|---|---|---|
| 03/17/2025 03/17/25 | Sold | $518,000 | 0.0% | $337 / Sq Ft |
| 02/05/2025 02/05/25 | Pending | -- | -- | -- |
| 02/05/2025 02/05/25 | For Sale | $518,000 | -- | $337 / Sq Ft |
Tax History
| Year | Tax Paid | Tax Assessment Tax Assessment Total Assessment is a certain percentage of the fair market value that is determined by local assessors to be the total taxable value of land and additions on the property. | Land | Improvement |
|---|---|---|---|---|
| 2023 | $3,158 | $396,800 | $110,000 | $286,800 |
| 2022 | $2,614 | $257,900 | $75,000 | $182,900 |
| 2021 | $2,603 | $257,900 | $75,000 | $182,900 |
| 2020 | $2,596 | $257,900 | $75,000 | $182,900 |
| 2019 | $2,580 | $257,900 | $75,000 | $182,900 |
| 2018 | $2,486 | $183,900 | $50,000 | $133,900 |
| 2016 | $2,434 | $183,900 | $50,000 | $133,900 |
| 2015 | $2,422 | $183,900 | $50,000 | $133,900 |
| 2014 | $2,424 | $183,900 | $50,000 | $133,900 |
Mortgage History
| Date | Status | Loan Amount | Loan Type |
|---|---|---|---|
| Open | $388,500 | New Conventional | |
| Previous Owner | $300,000 | New Conventional | |
| Previous Owner | $294,500 | New Conventional | |
| Previous Owner | $113,000 | Unknown | |
| Previous Owner | $148,000 | Unknown | |
| Previous Owner | $144,400 | No Value Available | |
| Previous Owner | $79,800 | Unknown |
Deed History
| Date | Type | Sale Price | Title Company |
|---|---|---|---|
| Warranty Deed | $518,000 | None Listed On Document | |
| Warranty Deed | $310,000 | Harbor City Title | |
| Warranty Deed | $171,000 | -- | |
| Warranty Deed | $152,000 | -- |
Similar Homes in the area
Source: Canopy MLS (Canopy Realtor® Association)
MLS Number: 4237193
APN: 229-231-11
- 7115 Powder Mill Place
- 7824 Hickory Stick Place
- 11402 Bloomfield Dr
- 11333 Snapfinger Dr
- 11014 Fox Mill Ln
- 7031 Walton Heath Ln
- 6920 Stillmeadow Dr
- 11422 Nevermore Way
- 11006 Knight Castle Dr
- 7822 Noland Woods Dr
- 6741 Stillmeadow Dr
- 4300 Old Course Dr
- 11708 Huxley Rd
- 11712 Huxley Rd
- 11311 Olde Turnbury Ct Unit 26D
- 10325 Merlin Meadows Ct
- 11406 Olde Turnbury Ct Unit 17B
- 5345 King Arthur Dr
- 8274 Windsor Ridge Dr Unit 30C
- 12325 Parks Farm Ln
