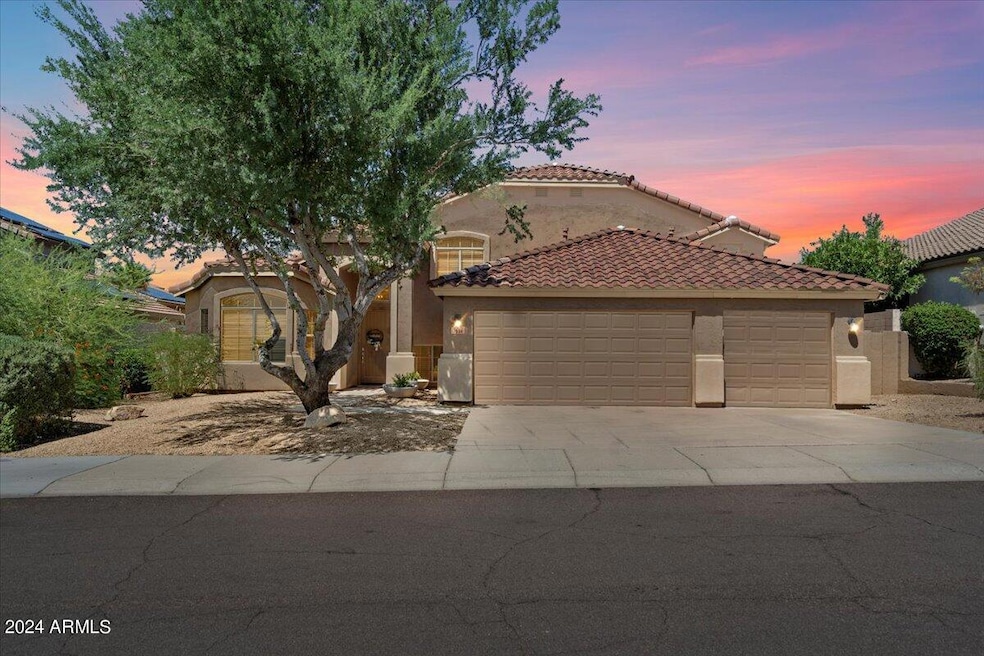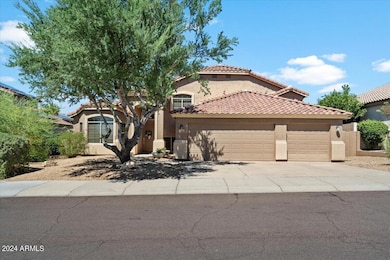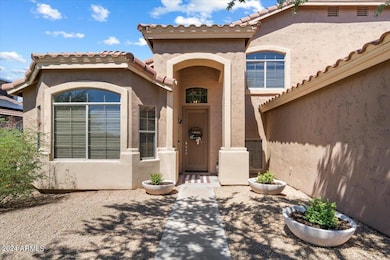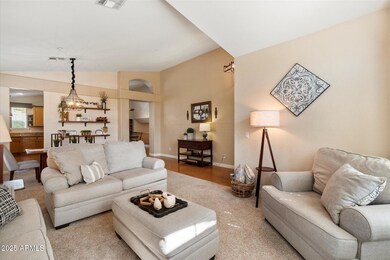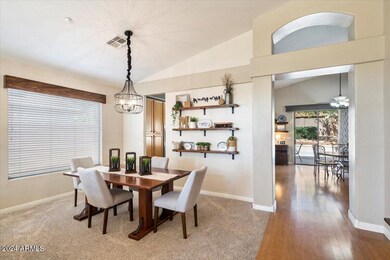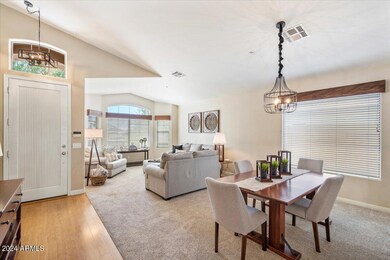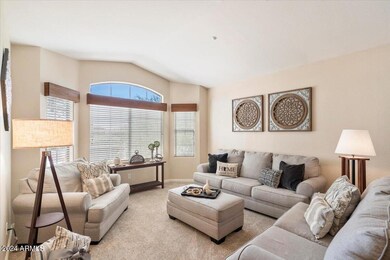
7534 E Glenn Moore Rd Scottsdale, AZ 85255
Pinnacle Peak NeighborhoodHighlights
- Heated Pool
- Vaulted Ceiling
- Granite Countertops
- Pinnacle Peak Elementary School Rated A
- Wood Flooring
- Eat-In Kitchen
About This Home
As of April 2025Beautifully designed home blends modern comfort w/ stylish sophistication. The open-concept design ensures a seamless flow, featuring a spacious dining & living area that leads to an expansive kitchen & family room w/ gas fireplace. Hardwood floors throughout the main living areas offer warmth & cohesion. The kitchen boasts updated appliances, island w/ breakfast bar & casual dining area that opens to covered patio. With 5 bedrooms and an oversized family/bonus room, this home provides a versatile & thoughtfully planned layout. The 3 remodeled bathrooms add to the home's modern appeal. Resort style backyard features a heated pool, spa & grassy play area. Walking to dining and shopping.
Home Details
Home Type
- Single Family
Est. Annual Taxes
- $4,478
Year Built
- Built in 1998
Lot Details
- 8,400 Sq Ft Lot
- Desert faces the front and back of the property
- Block Wall Fence
- Front and Back Yard Sprinklers
- Sprinklers on Timer
- Grass Covered Lot
HOA Fees
- $30 Monthly HOA Fees
Parking
- 3 Car Garage
Home Design
- Wood Frame Construction
- Tile Roof
- Stucco
Interior Spaces
- 3,352 Sq Ft Home
- 2-Story Property
- Vaulted Ceiling
- Ceiling Fan
- Gas Fireplace
- Double Pane Windows
- Family Room with Fireplace
- Washer and Dryer Hookup
Kitchen
- Eat-In Kitchen
- Breakfast Bar
- Gas Cooktop
- Built-In Microwave
- Kitchen Island
- Granite Countertops
Flooring
- Wood
- Carpet
Bedrooms and Bathrooms
- 5 Bedrooms
- Primary Bathroom is a Full Bathroom
- 3 Bathrooms
- Dual Vanity Sinks in Primary Bathroom
- Bathtub With Separate Shower Stall
Pool
- Heated Pool
- Heated Spa
Schools
- Pinnacle Peak Preparatory Elementary School
- Explorer Middle School
- Pinnacle High School
Utilities
- Cooling Available
- Heating System Uses Natural Gas
- High Speed Internet
- Cable TV Available
Community Details
- Association fees include ground maintenance
- Planned Dev Svc Association, Phone Number (623) 877-1396
- Built by Engle Homes
- Pinnacle Reserve 2 Subdivision
Listing and Financial Details
- Tax Lot 157
- Assessor Parcel Number 212-06-253
Map
Home Values in the Area
Average Home Value in this Area
Property History
| Date | Event | Price | Change | Sq Ft Price |
|---|---|---|---|---|
| 04/09/2025 04/09/25 | Sold | $960,000 | -0.9% | $286 / Sq Ft |
| 03/12/2025 03/12/25 | Pending | -- | -- | -- |
| 03/11/2025 03/11/25 | Price Changed | $969,000 | -2.0% | $289 / Sq Ft |
| 02/28/2025 02/28/25 | Price Changed | $989,000 | -0.6% | $295 / Sq Ft |
| 02/06/2025 02/06/25 | For Sale | $995,000 | -- | $297 / Sq Ft |
Tax History
| Year | Tax Paid | Tax Assessment Tax Assessment Total Assessment is a certain percentage of the fair market value that is determined by local assessors to be the total taxable value of land and additions on the property. | Land | Improvement |
|---|---|---|---|---|
| 2025 | $4,478 | $57,313 | -- | -- |
| 2024 | $4,404 | $54,584 | -- | -- |
| 2023 | $4,404 | $77,280 | $15,450 | $61,830 |
| 2022 | $4,332 | $58,020 | $11,600 | $46,420 |
| 2021 | $4,422 | $55,030 | $11,000 | $44,030 |
| 2020 | $4,281 | $52,480 | $10,490 | $41,990 |
| 2019 | $4,316 | $45,900 | $9,180 | $36,720 |
| 2018 | $4,182 | $46,580 | $9,310 | $37,270 |
| 2017 | $3,972 | $47,060 | $9,410 | $37,650 |
| 2016 | $3,921 | $45,100 | $9,020 | $36,080 |
| 2015 | $3,709 | $41,280 | $8,250 | $33,030 |
Mortgage History
| Date | Status | Loan Amount | Loan Type |
|---|---|---|---|
| Open | $535,000 | New Conventional | |
| Previous Owner | $100,000 | Credit Line Revolving | |
| Previous Owner | $30,000 | Future Advance Clause Open End Mortgage | |
| Previous Owner | $397,500 | New Conventional | |
| Previous Owner | $417,000 | Stand Alone Refi Refinance Of Original Loan | |
| Previous Owner | $75,000 | Credit Line Revolving | |
| Previous Owner | $348,000 | New Conventional | |
| Previous Owner | $240,500 | Unknown | |
| Previous Owner | $240,000 | FHA | |
| Previous Owner | $275,000 | New Conventional | |
| Closed | $57,025 | No Value Available | |
| Closed | $43,450 | No Value Available |
Deed History
| Date | Type | Sale Price | Title Company |
|---|---|---|---|
| Warranty Deed | $960,000 | Pioneer Title Agency | |
| Interfamily Deed Transfer | -- | Empire West Title Agency Llc | |
| Warranty Deed | $435,000 | First American Title | |
| Cash Sale Deed | $435,000 | First American Title | |
| Warranty Deed | $380,000 | Century Title Agency Inc | |
| Warranty Deed | $324,500 | Transnation Title Insurance | |
| Interfamily Deed Transfer | -- | First American Title | |
| Corporate Deed | $247,217 | First American Title |
Similar Homes in Scottsdale, AZ
Source: Arizona Regional Multiple Listing Service (ARMLS)
MLS Number: 6816272
APN: 212-06-253
- 7511 E Desert Vista Rd
- 7471 E Desert Vista Rd
- 7447 E Christmas Cholla Dr
- 7282 E Glenn Moore Rd
- 24517 N 77th St
- 7444 E Sand Hills Rd
- 24527 N 72nd Way
- 7517 E Mariposa Grande Dr
- 24509 N 72nd Way
- 7516 E Christmas Cholla Dr
- 7756 E Santa Catalina Dr
- 24400 N 72nd Way
- 24346 N 72nd Way
- 7717 E Black Rock Rd
- 7256 E Desert Vista Rd
- 7848 E Parkview Ln
- 23843 N 73rd St
- 7652 E Camino Del Monte
- 7390 E Hanover Way
- 7909 E Santa Catalina Dr
