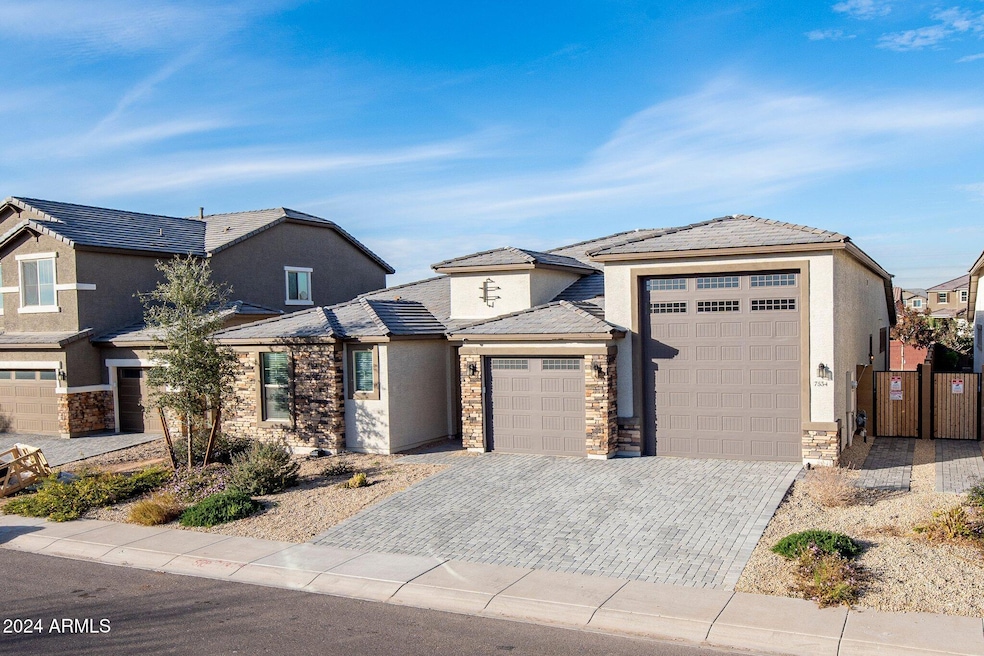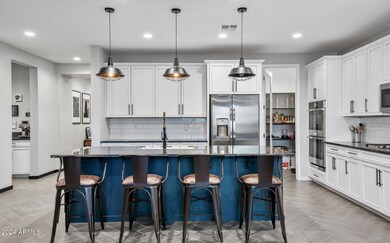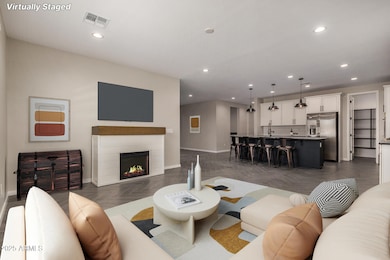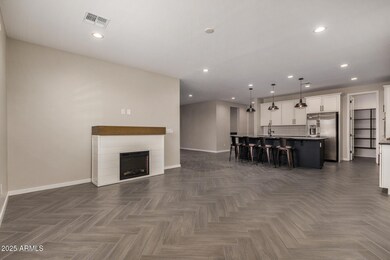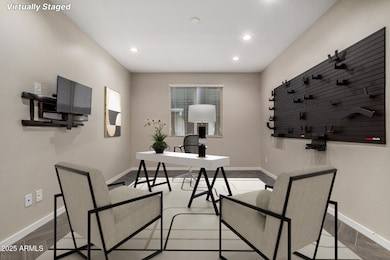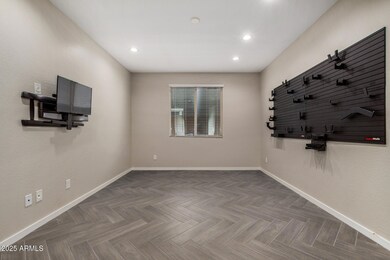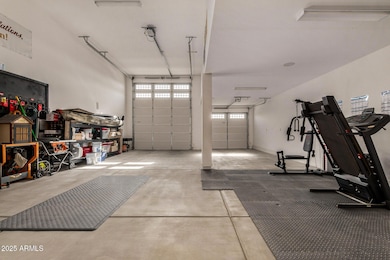
7534 W Jones Ave Phoenix, AZ 85043
Estrella Village NeighborhoodEstimated payment $3,749/month
Highlights
- RV Garage
- Granite Countertops
- Eat-In Kitchen
- Furnished
- Fireplace
- Tandem Parking
About This Home
Better than new home, two years old and highly upgraded including an extended RV garage(gives at least 4 parking spots)!!! Perfect for boats,cars, RV, weight room, workshop, golf simulator, Basketball court, whatever fits your lifestyle! Fabulous split, open floorplan that includes double door den, large great room and dining area. and a powder room and plank tile laid in the upgraded herringbone pattern throughout living area. Gourmet kitchen w/ large island and breakfast bar, SS appliances including gas cooktop, double wall ovens, granite countertops, backsplash and huge walk in pantry plus a ''butlers pantry area'' w/ desk and more storage!! Primary suite offers a luxurious, oversized, tiled walk in shower, separate water closet, walk in closet, double sinks. Guest Rooms share a bat w/ private shower area and double sinks! Beautifully landscaped backyard w/ firepit, artificial turf, covered patio and garden bed. Close access to the new 202 south, too
Home Details
Home Type
- Single Family
Est. Annual Taxes
- $2,896
Year Built
- Built in 2022
Lot Details
- 7,320 Sq Ft Lot
- Desert faces the front and back of the property
- Block Wall Fence
- Artificial Turf
- Front and Back Yard Sprinklers
- Sprinklers on Timer
HOA Fees
- $76 Monthly HOA Fees
Parking
- 2 Open Parking Spaces
- 5 Car Garage
- Electric Vehicle Home Charger
- Garage ceiling height seven feet or more
- Tandem Parking
- RV Garage
Home Design
- Wood Frame Construction
- Tile Roof
- Stucco
Interior Spaces
- 2,390 Sq Ft Home
- 1-Story Property
- Furnished
- Ceiling height of 9 feet or more
- Fireplace
- Washer and Dryer Hookup
Kitchen
- Eat-In Kitchen
- Breakfast Bar
- Gas Cooktop
- Built-In Microwave
- Kitchen Island
- Granite Countertops
Flooring
- Carpet
- Tile
Bedrooms and Bathrooms
- 3 Bedrooms
- 2.5 Bathrooms
- Dual Vanity Sinks in Primary Bathroom
Schools
- Fowler Elementary School
- Santa Maria Middle School
- Tolleson Union High School
Utilities
- Cooling Available
- Heating System Uses Natural Gas
- High Speed Internet
- Cable TV Available
Additional Features
- No Interior Steps
- Fire Pit
Listing and Financial Details
- Tax Lot 134
- Assessor Parcel Number 104-52-759
Community Details
Overview
- Association fees include ground maintenance
- Aa & M Association, Phone Number (602) 957-9191
- Built by Richmond American
- Tuscano Pcd Phase 2 Parcel F Subdivision
Recreation
- Community Playground
- Bike Trail
Map
Home Values in the Area
Average Home Value in this Area
Tax History
| Year | Tax Paid | Tax Assessment Tax Assessment Total Assessment is a certain percentage of the fair market value that is determined by local assessors to be the total taxable value of land and additions on the property. | Land | Improvement |
|---|---|---|---|---|
| 2025 | $2,896 | $23,466 | -- | -- |
| 2024 | $353 | $22,349 | -- | -- |
| 2023 | $353 | $18,270 | $18,270 | $0 |
| 2022 | $344 | $8,295 | $8,295 | $0 |
| 2021 | $325 | $8,805 | $8,805 | $0 |
| 2020 | $314 | $6,750 | $6,750 | $0 |
| 2019 | $311 | $4,875 | $4,875 | $0 |
| 2018 | $291 | $4,005 | $4,005 | $0 |
| 2017 | $274 | $3,570 | $3,570 | $0 |
| 2016 | $270 | $3,225 | $3,225 | $0 |
| 2015 | $258 | $3,184 | $3,184 | $0 |
Property History
| Date | Event | Price | Change | Sq Ft Price |
|---|---|---|---|---|
| 02/03/2025 02/03/25 | Price Changed | $615,000 | -0.3% | $257 / Sq Ft |
| 01/29/2025 01/29/25 | Price Changed | $617,000 | -0.2% | $258 / Sq Ft |
| 01/09/2025 01/09/25 | Price Changed | $618,000 | -0.3% | $259 / Sq Ft |
| 12/15/2024 12/15/24 | Price Changed | $620,000 | -0.5% | $259 / Sq Ft |
| 12/02/2024 12/02/24 | Price Changed | $623,000 | -0.3% | $261 / Sq Ft |
| 10/31/2024 10/31/24 | For Sale | $625,000 | 0.0% | $262 / Sq Ft |
| 03/24/2024 03/24/24 | Rented | $2,200 | -12.0% | -- |
| 03/10/2024 03/10/24 | Under Contract | -- | -- | -- |
| 03/09/2024 03/09/24 | For Rent | $2,500 | 0.0% | -- |
| 03/07/2024 03/07/24 | Off Market | $2,500 | -- | -- |
| 03/01/2024 03/01/24 | For Rent | $2,500 | -- | -- |
Deed History
| Date | Type | Sale Price | Title Company |
|---|---|---|---|
| Special Warranty Deed | $601,810 | Fidelity National Title | |
| Special Warranty Deed | $12,355,219 | Fidelity National Title |
Mortgage History
| Date | Status | Loan Amount | Loan Type |
|---|---|---|---|
| Previous Owner | $601,809 | VA |
Similar Homes in the area
Source: Arizona Regional Multiple Listing Service (ARMLS)
MLS Number: 6777957
APN: 104-52-759
- 7531 W Odeum Ln
- 7616 W Jones Ave
- 3907 S 75th Dr
- 4115 S 75th Dr
- 4202 S 76th Ln
- 7735 W Agora Ln
- 7318 W Jones Ave
- 3908 S 78th Ln
- 7317 W Southgate Ave
- 3623 S 78th Dr
- 7638 W Riverside Ave
- 7751 W Forest Grove Ave
- 3805 S 73rd Dr
- 5726 W Atlantis Way
- 7834 W Forest Grove Ave
- 7424 W Pioneer St
- 3937 S 79th Ln
- 3911 S 79th Ln
- 7221 W Wood St
- 7214 W Raymond St
