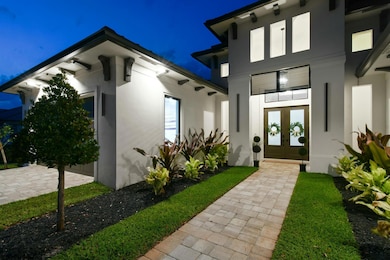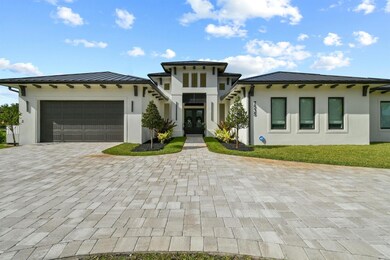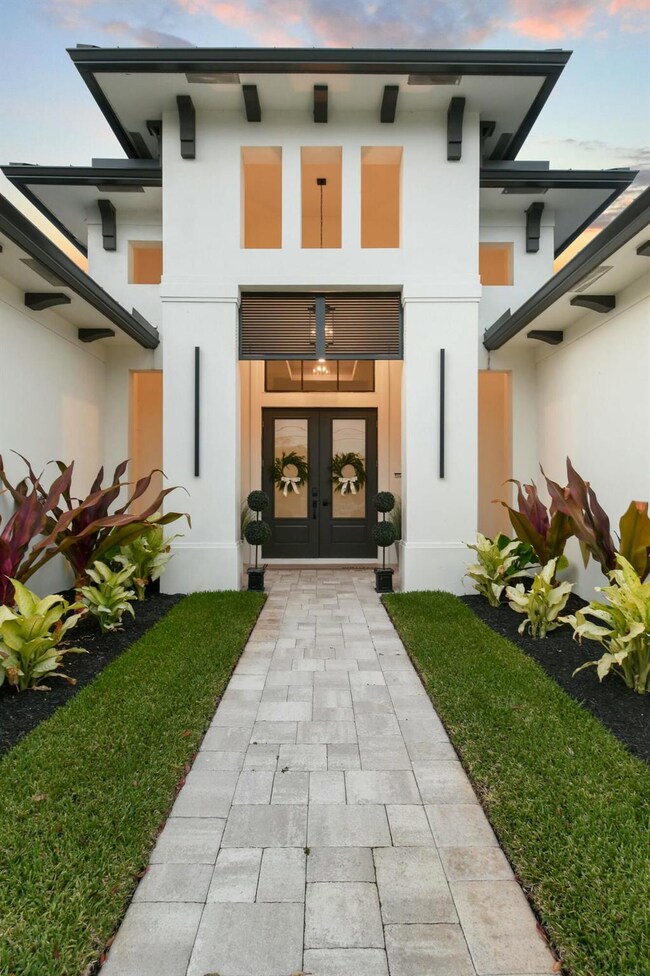
7535 155th Place N Palm Beach Gardens, FL 33418
Palm Beach Country Estates NeighborhoodEstimated payment $18,984/month
Highlights
- Home Theater
- New Construction
- High Ceiling
- William T. Dwyer High School Rated A-
- Heated Spa
- Great Room
About This Home
Welcome to a rare opportunity to own a truly exceptional brand-new 4,717 square foot estate home, built entirely of CBS construction with hurricane-impact windows and doors, located in the highly sought-after Palm Beach Country Estates. This architectural gem combines timeless elegance, modern innovation, and the highest quality craftsmanship.Step inside to find 12' ceilings in the main living areas and master suite, and a layout thoughtfully designed for both grand entertaining and everyday luxury. The gourmet kitchen is a chef's dream, featuring a 60'' Wolf range with French top, Sub-Zero 36'' paneled refrigerator and freezer, Sub-Zero wine column, and refrigerated drawers. A massive walk-in pantry with custom cabinets and quartz countertops adds convenience and sophistication.
Home Details
Home Type
- Single Family
Est. Annual Taxes
- $7,124
Year Built
- Built in 2024 | New Construction
Lot Details
- 1.02 Acre Lot
- Sprinkler System
- Property is zoned AR
Parking
- 3 Car Garage
- Garage Door Opener
Interior Spaces
- 4,717 Sq Ft Home
- 1-Story Property
- Wet Bar
- Furnished or left unfurnished upon request
- Built-In Features
- Bar
- High Ceiling
- Ceiling Fan
- Fireplace
- Entrance Foyer
- Great Room
- Family Room
- Home Theater
- Den
- Workshop
- Screened Porch
Kitchen
- Built-In Oven
- Gas Range
- Microwave
- Ice Maker
- Dishwasher
- Disposal
Flooring
- Carpet
- Tile
Bedrooms and Bathrooms
- 4 Bedrooms
- Walk-In Closet
- Dual Sinks
- Separate Shower in Primary Bathroom
Laundry
- Laundry in Garage
- Dryer
- Washer
- Laundry Tub
Home Security
- Home Security System
- Fire and Smoke Detector
Pool
- Heated Spa
- Saltwater Pool
- Above Ground Spa
- Pool Equipment or Cover
Outdoor Features
- Open Patio
Schools
- Marsh Pointe Elementary School
- Independence Middle School
- William T. Dwyer High School
Utilities
- Central Heating and Cooling System
- Septic Tank
- Cable TV Available
Community Details
- Palm Beach Country Estate Subdivision
Listing and Financial Details
- Assessor Parcel Number 00424116000003170
Map
Home Values in the Area
Average Home Value in this Area
Tax History
| Year | Tax Paid | Tax Assessment Tax Assessment Total Assessment is a certain percentage of the fair market value that is determined by local assessors to be the total taxable value of land and additions on the property. | Land | Improvement |
|---|---|---|---|---|
| 2024 | $7,124 | $375,360 | -- | -- |
| 2023 | $7,141 | $375,360 | $375,360 | $0 |
| 2022 | $4,754 | $185,616 | $0 | $0 |
| 2021 | $4,248 | $213,732 | $213,732 | $0 |
| 2020 | $3,874 | $176,290 | $176,290 | $0 |
| 2019 | $3,858 | $168,490 | $168,490 | $0 |
| 2018 | $3,707 | $155,843 | $155,843 | $0 |
| 2017 | $3,494 | $145,647 | $145,647 | $0 |
| 2016 | $3,271 | $104,775 | $0 | $0 |
| 2015 | $3,045 | $95,250 | $0 | $0 |
| 2014 | $2,893 | $86,591 | $0 | $0 |
Property History
| Date | Event | Price | Change | Sq Ft Price |
|---|---|---|---|---|
| 04/24/2025 04/24/25 | Price Changed | $3,295,000 | -4.5% | $699 / Sq Ft |
| 04/01/2025 04/01/25 | For Sale | $3,449,000 | -- | $731 / Sq Ft |
Deed History
| Date | Type | Sale Price | Title Company |
|---|---|---|---|
| Warranty Deed | $308,000 | East West Title Company | |
| Personal Reps Deed | -- | Fast Action Title Inc | |
| Personal Reps Deed | $135,000 | Fast Action Title Inc | |
| Warranty Deed | $245,000 | All Property Title & Escrow |
Mortgage History
| Date | Status | Loan Amount | Loan Type |
|---|---|---|---|
| Open | $1,313,000 | Construction | |
| Closed | $230,314 | Unknown | |
| Previous Owner | $196,000 | Unknown |
Similar Homes in the area
Source: BeachesMLS
MLS Number: R11076962
APN: 00-42-41-16-00-000-3170
- 7496 154th Rd N
- 15824 76th Trail N
- 15268 75th Ave N
- 7463 159th Ct N
- 7170 155th Place N
- Lot Y-24 159th Ct N
- 15914 79th Terrace N
- 15094 74th Ave N
- 15014 72nd Dr N
- 15314 70th Trail N
- 16065 72nd Dr N
- 15349 80th Dr N
- Xxx 76th Trail
- 403 Mangrove Point
- 400 Mangrove Point
- n/a 159th Ct N
- 15386 83rd Way N
- 15687 83rd Way N
- 15383 83rd Way N
- 15192 69th Trail N






