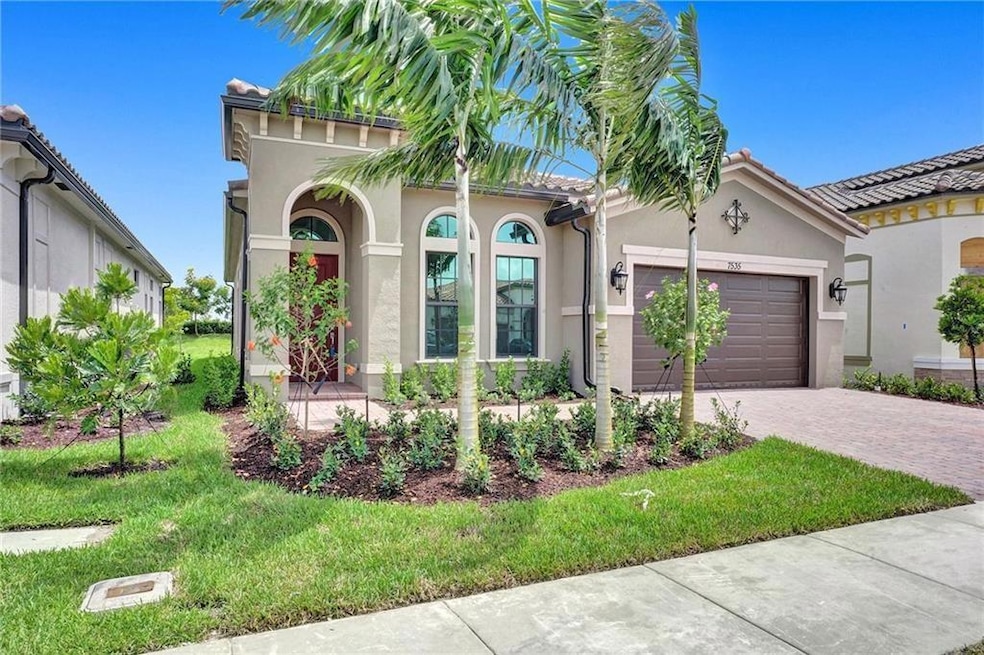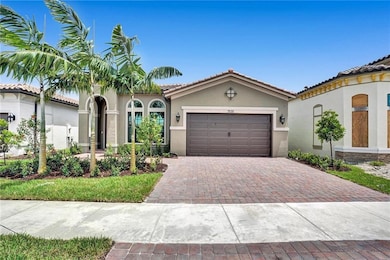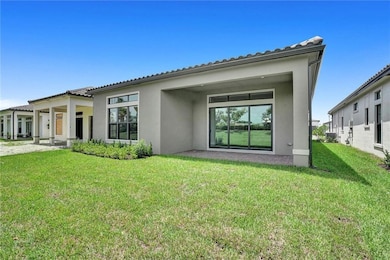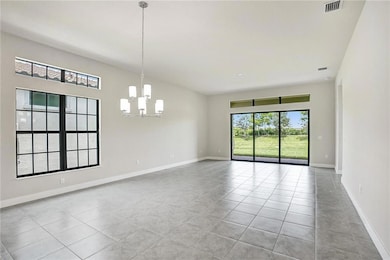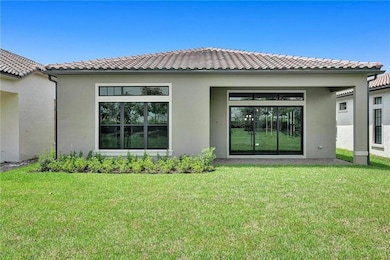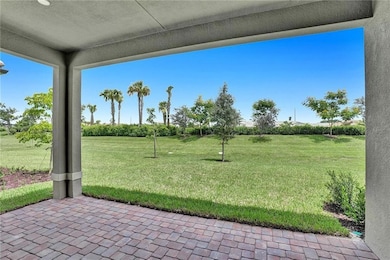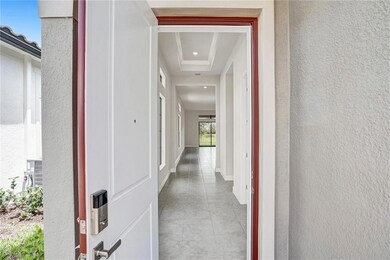
7535 Seacoast Dr Parkland, FL 33067
Cypress Head NeighborhoodEstimated payment $6,473/month
Highlights
- New Construction
- Gated Community
- Garden View
- Senior Community
- Clubhouse
- High Ceiling
About This Home
The Falls at Parkland! Stunning 2BR + Den (converted to 3rd BR) in a prestigious 55+ gated community with a 24,000 sqft clubhouse and resort-style amenities. This Spanish Elevation home features a gourmet kitchen with double-stacked white wood cabinetry, quartz countertops, oversized island with wood accent, 5-burner natural gas cooktop, French door fridge, and large walk-in pantry. Enjoy soaring 11'4" ceilings, impact windows/doors, crown molding, tray ceilings, tankless water heater, AC with Nest thermostat. The spacious owner's suite offers dual quartz vanities, oversized shower, and a large walk-in closet. Triple split floorplan creates a true great room setting, perfect for entertaining. Outdoor upgrades include newly installed screen enclosure,and new metal fence. Parkland’s finest
Home Details
Home Type
- Single Family
Est. Annual Taxes
- $14,751
Year Built
- Built in 2022 | New Construction
Lot Details
- 6,259 Sq Ft Lot
- South Facing Home
- Oversized Lot
- Sprinkler System
- Property is zoned Res-1
HOA Fees
- $394 Monthly HOA Fees
Parking
- 2 Car Attached Garage
Home Design
- Spanish Tile Roof
Interior Spaces
- 2,197 Sq Ft Home
- 1-Story Property
- Furnished or left unfurnished upon request
- High Ceiling
- Entrance Foyer
- Family Room
- Sitting Room
- Florida or Dining Combination
- Utility Room
- Laundry Room
- Garden Views
Kitchen
- Breakfast Bar
- Self-Cleaning Oven
- Microwave
- Dishwasher
- Kitchen Island
- Disposal
Flooring
- Carpet
- Tile
Bedrooms and Bathrooms
- 3 Main Level Bedrooms
- Split Bedroom Floorplan
- Walk-In Closet
Home Security
- Impact Glass
- Fire and Smoke Detector
Utilities
- Central Heating and Cooling System
- Cable TV Available
Listing and Financial Details
- Assessor Parcel Number 474135061090
Community Details
Overview
- Senior Community
- Association fees include common area maintenance, cable TV, ground maintenance, recreation facilities, security, trash
- Built by Ryan Homes
- The Falls @ Parkland Subdivision, Antigua Grande Floorplan
Recreation
- Community Pool
Additional Features
- Clubhouse
- Gated Community
Map
Home Values in the Area
Average Home Value in this Area
Tax History
| Year | Tax Paid | Tax Assessment Tax Assessment Total Assessment is a certain percentage of the fair market value that is determined by local assessors to be the total taxable value of land and additions on the property. | Land | Improvement |
|---|---|---|---|---|
| 2025 | $14,855 | $687,520 | $62,590 | $624,930 |
| 2024 | $3,481 | $687,520 | $62,590 | $624,930 |
| 2023 | $14,751 | $675,000 | $73,860 | $601,140 |
| 2022 | $3,481 | $73,860 | $73,860 | -- |
| 2021 | $3,481 | $73,860 | $73,860 | $0 |
| 2020 | $1,360 | $73,860 | $73,860 | $0 |
Property History
| Date | Event | Price | Change | Sq Ft Price |
|---|---|---|---|---|
| 04/04/2025 04/04/25 | For Sale | $869,000 | +15.9% | $396 / Sq Ft |
| 10/21/2022 10/21/22 | Sold | $750,000 | -6.1% | $341 / Sq Ft |
| 08/26/2022 08/26/22 | For Sale | $799,000 | 0.0% | $364 / Sq Ft |
| 08/26/2022 08/26/22 | Pending | -- | -- | -- |
| 08/12/2022 08/12/22 | Price Changed | $799,000 | -6.0% | $364 / Sq Ft |
| 07/21/2022 07/21/22 | For Sale | $850,000 | -- | $387 / Sq Ft |
Deed History
| Date | Type | Sale Price | Title Company |
|---|---|---|---|
| Warranty Deed | $750,000 | South Florida Title | |
| Special Warranty Deed | $634,500 | New Title Company Name |
Mortgage History
| Date | Status | Loan Amount | Loan Type |
|---|---|---|---|
| Open | $400,000 | New Conventional | |
| Previous Owner | $571,005 | New Conventional |
Similar Homes in Parkland, FL
Source: BeachesMLS (Greater Fort Lauderdale)
MLS Number: F10496448
APN: 47-41-35-06-1090
- 7575 Seacoast Dr
- 7415 Seacoast Dr
- 7612 Knight St
- 7676 Seacoast Dr
- 7637 S Blue Spring Dr Unit 7637
- 8035 Ironwood Way
- 7726 Seacoast Dr
- 7639 S Blue Spring Dr Unit 7639
- 7943 Deer Lake Ct
- 8332 W Blue Spring Dr Unit 8332
- 8089 Liberty Way
- 8327 W Blue Spring Dr Unit 8327
- 7938 Liberty Way
- 7850 Rowan Terrace
- 11154 Sacco Dr
- 7810 Rowan Terrace
- 7817 Rowan Terrace
- 7807 Rowan Terrace
- 11113 Sacco Dr
- 11148 Goss Ln
