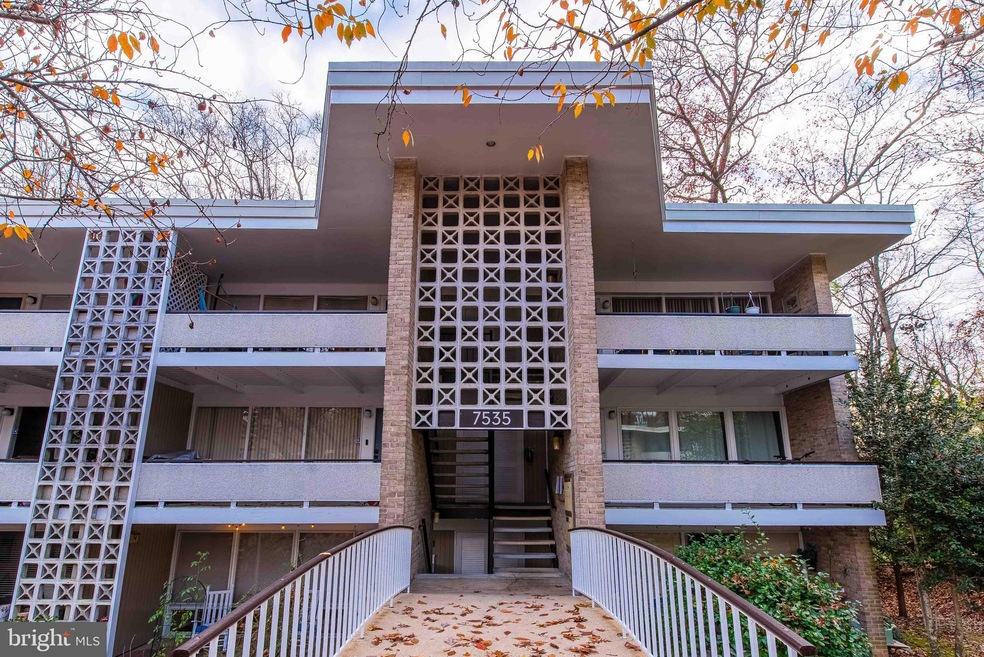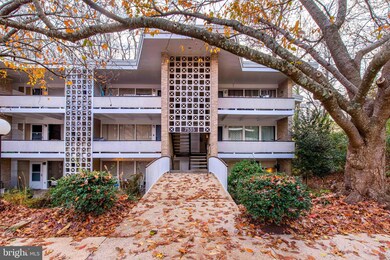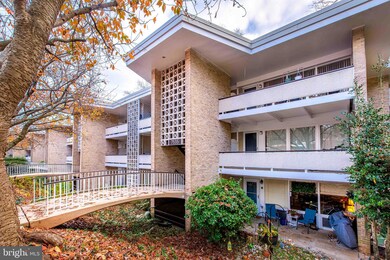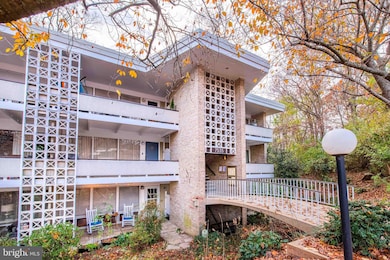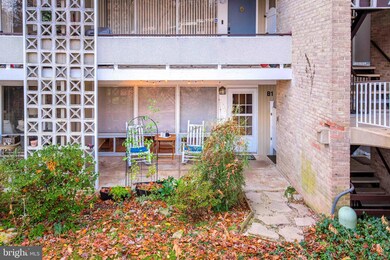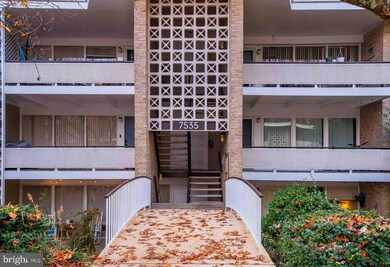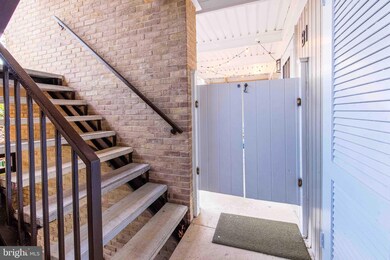
7535 Spring Lake Dr Unit B1 Bethesda, MD 20817
West Bethesda NeighborhoodHighlights
- Contemporary Architecture
- Community Pool
- Picnic Area
- Ashburton Elementary School Rated A
- Community Center
- Central Heating and Cooling System
About This Home
As of December 2024Welcome home to this fully renovated 2 bedroom 2 bath ground level condo in sought-after Spring Lake Condominium Community. This beautifully maintained home is updated throughout, tucked inside a serene wooded setting in an amenity-rich condominium complex. This tranquil, spacious property features a terrace in the front and a private balcony off of the primary bedroom! Additional highlights include floor to ceiling windows, separate dining area, updated kitchen & baths, hardwood flooring, plush carpet in the bedrooms and an extra storage unit. The unit is at the back of the community, just steps to miles of walking trails with an abundance of nature. Spring Lake Condos offers a community center, a gorgeous full size outdoor pool, tot lot, picnic area, and a community garden with individual plots. Ideal location close to 495 and 270 with downtown Rockville, Cabin John, and DC right within reach! Enjoy being in close proximity to Westfield Montgomery Mall with major retailers, entertainment and tons of restaurants and Cabin John Park. Condominium fee includes water, sewer, and gas. HVAC system and Hot water are included and maintained by the onsite maintenance staff. Schedule your showing today!
Last Buyer's Agent
Mandy Kaur
Redfin Corp License #SP98360618

Property Details
Home Type
- Condominium
Est. Annual Taxes
- $3,113
Year Built
- Built in 1960
HOA Fees
- $594 Monthly HOA Fees
Home Design
- Contemporary Architecture
- Brick Exterior Construction
- Vinyl Siding
Interior Spaces
- 966 Sq Ft Home
- Property has 1 Level
Bedrooms and Bathrooms
- 2 Main Level Bedrooms
- 2 Full Bathrooms
Parking
- 2 Open Parking Spaces
- 2 Parking Spaces
- Parking Lot
Schools
- Ashburton Elementary School
- North Bethesda Middle School
- Walter Johnson High School
Utilities
- Central Heating and Cooling System
- Natural Gas Water Heater
Listing and Financial Details
- Assessor Parcel Number 161001651240
Community Details
Overview
- Association fees include common area maintenance, exterior building maintenance, gas, insurance, management, sewer, snow removal, trash, water
- Low-Rise Condominium
- Springlake Subdivision
Amenities
- Picnic Area
- Common Area
- Community Center
Recreation
- Community Pool
Pet Policy
- Pets Allowed
- Pet Size Limit
Map
Home Values in the Area
Average Home Value in this Area
Property History
| Date | Event | Price | Change | Sq Ft Price |
|---|---|---|---|---|
| 12/12/2024 12/12/24 | Sold | $320,000 | -3.0% | $331 / Sq Ft |
| 11/22/2024 11/22/24 | For Sale | $330,000 | +8.2% | $342 / Sq Ft |
| 04/21/2023 04/21/23 | Sold | $305,000 | 0.0% | $316 / Sq Ft |
| 03/21/2023 03/21/23 | Pending | -- | -- | -- |
| 03/15/2023 03/15/23 | For Sale | $305,000 | -- | $316 / Sq Ft |
Tax History
| Year | Tax Paid | Tax Assessment Tax Assessment Total Assessment is a certain percentage of the fair market value that is determined by local assessors to be the total taxable value of land and additions on the property. | Land | Improvement |
|---|---|---|---|---|
| 2024 | $3,113 | $265,000 | $0 | $0 |
| 2023 | $3,573 | $245,000 | $0 | $0 |
| 2022 | $1,814 | $225,000 | $67,500 | $157,500 |
| 2021 | $3,647 | $223,333 | $0 | $0 |
| 2020 | $3,560 | $221,667 | $0 | $0 |
| 2019 | $3,560 | $220,000 | $66,000 | $154,000 |
| 2018 | $2,430 | $220,000 | $66,000 | $154,000 |
| 2017 | $1,882 | $220,000 | $0 | $0 |
| 2016 | -- | $220,000 | $0 | $0 |
| 2015 | $1,700 | $220,000 | $0 | $0 |
| 2014 | $1,700 | $220,000 | $0 | $0 |
Mortgage History
| Date | Status | Loan Amount | Loan Type |
|---|---|---|---|
| Previous Owner | $228,750 | New Conventional | |
| Previous Owner | $176,000 | New Conventional | |
| Previous Owner | $207,000 | Purchase Money Mortgage |
Deed History
| Date | Type | Sale Price | Title Company |
|---|---|---|---|
| Deed | $320,000 | First American Title | |
| Interfamily Deed Transfer | -- | Attorney | |
| Deed | $322,000 | -- |
Similar Homes in the area
Source: Bright MLS
MLS Number: MDMC2156860
APN: 10-01651240
- 7553 Spring Lake Dr Unit 7553-D
- 7557 Spring Lake Dr Unit B2
- 7523 Spring Lake Dr Unit C2
- 7501 Democracy Blvd Unit B-339
- 7425 Democracy Blvd Unit 317
- 7420 Westlake Terrace Unit 607
- 7420 Westlake Terrace Unit 1004
- 7420 Westlake Terrace Unit 1611
- 7420 Westlake Terrace Unit 610
- 7401 Westlake Terrace Unit 113
- 10300 Westlake Dr
- 10300 Westlake Dr Unit 210S
- 7420 Lakeview Dr Unit 210W
- 10320 Westlake Dr Unit 301
- 7232 Taveshire Way
- 128 Bytham Ridge Ln
- 131 Bytham Ridge Ln
- 7201 Thomas Branch Dr
- 6917 Renita Ln
- 7034 Artesa Ln
