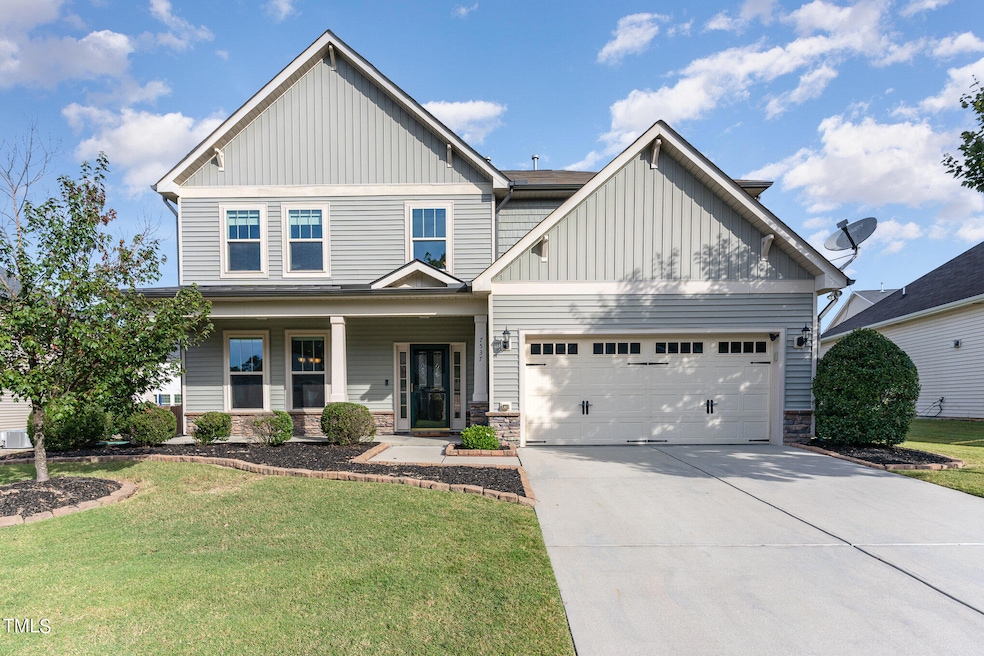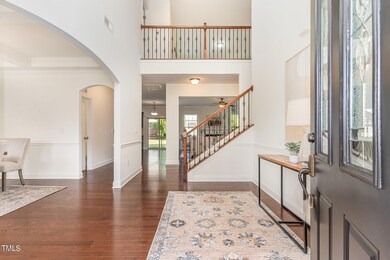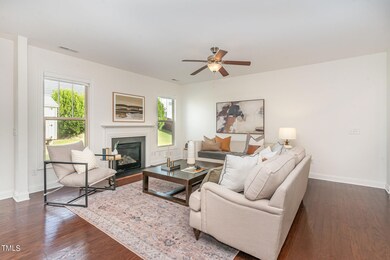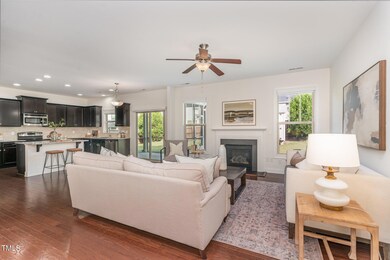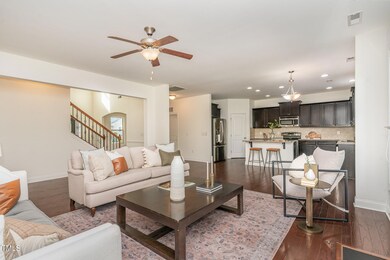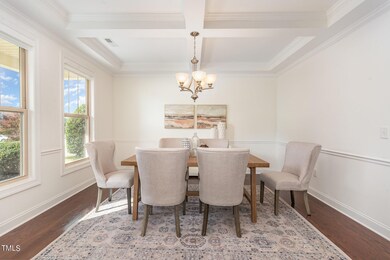
7537 Channery Way Raleigh, NC 27616
Northeast Raleigh NeighborhoodHighlights
- Clubhouse
- Wood Flooring
- Loft
- Contemporary Architecture
- Main Floor Bedroom
- Community Pool
About This Home
As of October 2024Welcome to charming 7537 Channery Way.
As you enter, the 2-story foyer welcomes you into a stunning formal dining room with coffered ceilings, leading to an open floor plan featuring a spacious great room with a cozy fireplace. The large kitchen boasts an island, stainless steel appliances, recessed lighting, and ample storage, perfect for culinary enthusiasts.
A downstairs bedroom with a full bath offers added convenience, while upstairs, a massive loft provides an ideal space for entertaining guests. The owner's retreat is a true sanctuary, showcasing an oversized bedroom and luxurious bath suite that will make you never want to leave. Enjoy the convenience of motorized shades creating total relaxation.
Outside, the beautiful curb appeal and screened porch complete this perfect blend of comfort and elegance. And don't miss the fully fenced yard!
Enjoy all the community has to offer: Clubhouse, Pool, and Playground. Just down the street is Buffaloe Road Athletic Park and access to the Neuse River Greenway Trail.
Home Details
Home Type
- Single Family
Est. Annual Taxes
- $3,899
Year Built
- Built in 2015
Lot Details
- 8,712 Sq Ft Lot
- Wood Fence
- Back Yard Fenced
HOA Fees
- $60 Monthly HOA Fees
Parking
- 2 Car Attached Garage
- 2 Open Parking Spaces
Home Design
- Contemporary Architecture
- Brick or Stone Mason
- Slab Foundation
- Shingle Roof
- Vinyl Siding
- Stone
Interior Spaces
- 3,031 Sq Ft Home
- 2-Story Property
- Entrance Foyer
- Living Room
- Breakfast Room
- Dining Room
- Loft
Kitchen
- Electric Range
- Microwave
- Dishwasher
Flooring
- Wood
- Carpet
- Ceramic Tile
- Vinyl
Bedrooms and Bathrooms
- 4 Bedrooms
- Main Floor Bedroom
- 3 Full Bathrooms
Laundry
- Laundry Room
- Washer and Dryer
Outdoor Features
- Enclosed patio or porch
- Outdoor Storage
Schools
- Forestville Road Elementary School
- Neuse River Middle School
- Knightdale High School
Utilities
- Forced Air Heating and Cooling System
- Heating System Uses Natural Gas
- Gas Water Heater
Listing and Financial Details
- Assessor Parcel Number 1746.04-50-2226.000
Community Details
Overview
- Association fees include ground maintenance
- Cedar Management Group Association, Phone Number (919) 348-2031
- Bryson Village Subdivision
Amenities
- Clubhouse
Recreation
- Community Pool
Map
Home Values in the Area
Average Home Value in this Area
Property History
| Date | Event | Price | Change | Sq Ft Price |
|---|---|---|---|---|
| 10/21/2024 10/21/24 | Sold | $490,000 | -1.0% | $162 / Sq Ft |
| 09/22/2024 09/22/24 | Pending | -- | -- | -- |
| 09/12/2024 09/12/24 | For Sale | $495,000 | +12.3% | $163 / Sq Ft |
| 12/15/2023 12/15/23 | Off Market | $440,777 | -- | -- |
| 06/21/2021 06/21/21 | Sold | $440,777 | +13.0% | $146 / Sq Ft |
| 06/02/2021 06/02/21 | Pending | -- | -- | -- |
| 05/21/2021 05/21/21 | For Sale | $390,000 | -- | $129 / Sq Ft |
Tax History
| Year | Tax Paid | Tax Assessment Tax Assessment Total Assessment is a certain percentage of the fair market value that is determined by local assessors to be the total taxable value of land and additions on the property. | Land | Improvement |
|---|---|---|---|---|
| 2024 | $3,899 | $446,649 | $80,000 | $366,649 |
| 2023 | $3,644 | $332,438 | $55,000 | $277,438 |
| 2022 | $3,386 | $332,438 | $55,000 | $277,438 |
| 2021 | $3,255 | $332,438 | $55,000 | $277,438 |
| 2020 | $3,195 | $332,438 | $55,000 | $277,438 |
| 2019 | $3,204 | $274,718 | $42,000 | $232,718 |
| 2018 | $0 | $274,718 | $42,000 | $232,718 |
| 2017 | $0 | $274,718 | $42,000 | $232,718 |
| 2016 | $2,699 | $262,924 | $42,000 | $220,924 |
| 2015 | $2,670 | $38,000 | $38,000 | $0 |
Mortgage History
| Date | Status | Loan Amount | Loan Type |
|---|---|---|---|
| Open | $481,124 | FHA | |
| Previous Owner | $390,777 | New Conventional | |
| Previous Owner | $215,900 | VA |
Deed History
| Date | Type | Sale Price | Title Company |
|---|---|---|---|
| Warranty Deed | $490,000 | None Listed On Document | |
| Warranty Deed | $441,000 | None Available | |
| Special Warranty Deed | $270,000 | None Available |
Similar Homes in Raleigh, NC
Source: Doorify MLS
MLS Number: 10052223
APN: 1746.04-50-2226-000
- 7520 Channery Way
- 7584 Oakberry Dr
- 7525 Poplar Meadow Ln
- 7533 Poplar Meadow Ln
- 7434 Randshire Way
- 7652 Channery Way
- 7727 Weathered Oak Way
- 2432 Pikes Peak Dr
- 4005 Sierra Pelona Dr
- 2732 Old Milburnie Rd
- 2728 Old Milburnie Rd
- 5112 River Sand Trail
- 5112 River Sand Trail
- 5112 River Sand Trail
- 5112 River Sand Trail
- 5112 River Sand Trail
- 5112 River Sand Trail
- 4909 Caddis Bend
- 4953 Trout Crest Ct
- 5204 William And Mary Dr
