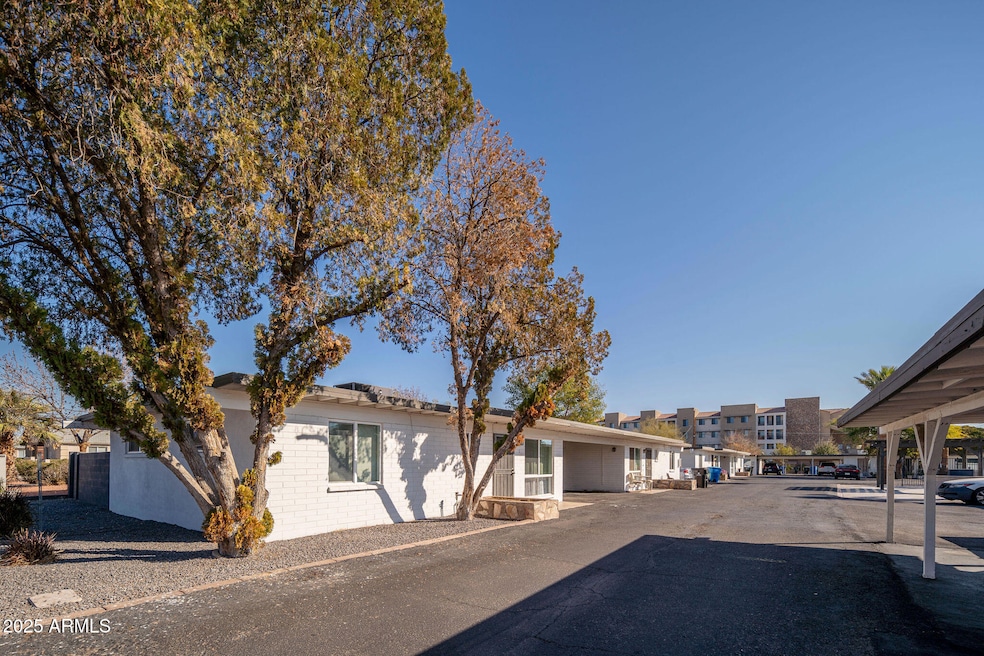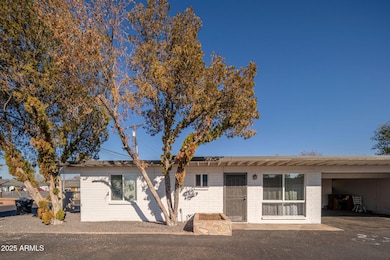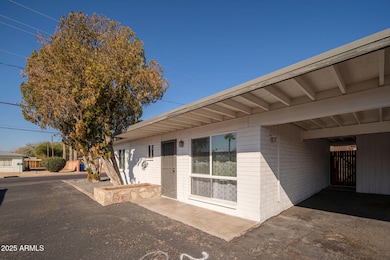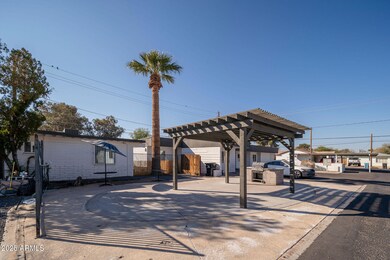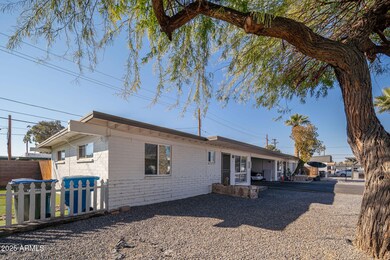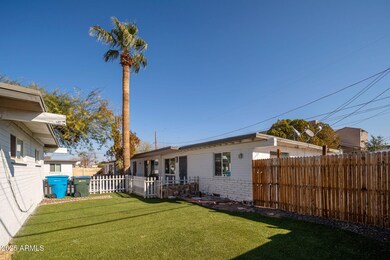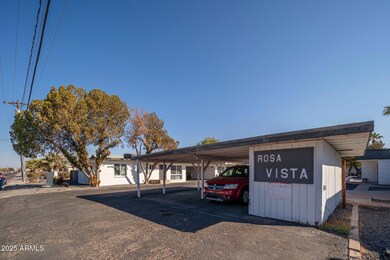
7537 N 21st Ave Phoenix, AZ 85021
Alhambra NeighborhoodEstimated payment $12,369/month
Highlights
- Cooling Available
- Ceramic Tile Flooring
- Individual Controls for Heating
- Washington High School Rated A-
- Ceiling Fan
About This Home
Centrally located East of the I-17 Freeway immediately north of Central Phoenix's largest major employment corridor is Rose Vista, a, 11-unit apartment community, just south of the 19th Avenue and Northern Avenue intersection in a desirable residential neighborhood, surrounded by the growing lifestyle opportunities of a gentrifying area and the natural beauty of the North Mountain Preserve. The adjacent city-endorsed North Mountain Redevelopment Area, a defined area within the Phoenix MSA currently undergoing transformative gentrification efforts, provides assistance to residents and business owners in taking advantage of funding mechanisms designed to improve the region through advancement of underutilized properties, expanded infrastructure, and the creation of additional employment opportunities with current capital investment of $179M, and lead by a revitalization of the iconic Metrocenter Mall. Ample employment opportunities are found through the nearby I-17 Employment Corridor, boasting more than 43,000 employees across ±1,200 businesses, featuring employers such as BlueCross BlueShield, Wells Fargo, Waste Management.
Completed in 1961 and 2011 , Rose Vista is comprised of 4 one-bedroom (36%) and 7 two-bedroom (64%) floorplans, offering an average of ±859 square feet. All units include direct access car-ports, private back patios and in-suite (2011 Built) or back-patio washer/ dryers. Future ownership will have the opportunity to renovate the 9 classic units and capitalize on the rent premium based on the current market and achieved rents by similar properties in the immediate surrounding area.
Property Details
Home Type
- Multi-Family
Est. Annual Taxes
- $9,114
Year Built
- Built in 1961
Home Design
- Wood Frame Construction
- Foam Roof
- Block Exterior
- Stucco
Interior Spaces
- Ceiling Fan
Flooring
- Carpet
- Ceramic Tile
- Vinyl
Parking
- 15 Parking Spaces
- Carport
Utilities
- Cooling Available
- Individual Controls for Heating
Listing and Financial Details
- Tax Lot 23
- Assessor Parcel Number 157-19-009-J
Community Details
Overview
- 6 Buildings
- 11 Units
- Building Dimensions are 0.87
Building Details
- Operating Expense $58,375
- Gross Income $200,395
- Net Operating Income $142,704
Map
Home Values in the Area
Average Home Value in this Area
Property History
| Date | Event | Price | Change | Sq Ft Price |
|---|---|---|---|---|
| 03/17/2025 03/17/25 | For Sale | $2,080,000 | +69.8% | -- |
| 05/04/2018 05/04/18 | Sold | $1,225,000 | -5.5% | $1,289 / Sq Ft |
| 01/08/2018 01/08/18 | Price Changed | $1,296,000 | -0.1% | $1,364 / Sq Ft |
| 11/29/2017 11/29/17 | Price Changed | $1,297,000 | -0.2% | $1,365 / Sq Ft |
| 11/06/2017 11/06/17 | For Sale | $1,299,000 | +85.6% | $1,367 / Sq Ft |
| 07/31/2015 07/31/15 | Sold | $700,000 | 0.0% | $737 / Sq Ft |
| 04/17/2015 04/17/15 | Pending | -- | -- | -- |
| 08/28/2014 08/28/14 | For Sale | $700,000 | -- | $737 / Sq Ft |
Similar Homes in Phoenix, AZ
Source: Arizona Regional Multiple Listing Service (ARMLS)
MLS Number: 6836611
- 1935 W Morten Ave Unit 17
- 7327 N 21st Ave
- 7550 N 19th Ave Unit 104
- 7550 N 19th Ave Unit 103
- 1924 W Belmont Ave
- 2207 W Hayward Ave
- 1907 W Gardenia Dr
- 7761 N 19th Ln
- 7519 N 23rd Ave
- 7764 N 19th Dr Unit 2
- 2124 W Augusta Ave
- 7715 N 23rd Ave
- 1824 W State Ave
- 2122 W Augusta Ave
- 7826 N 21st Ln
- 1935 W Northern Ave
- 7701 N 17th Ave
- 7126 N 19th Ave Unit 122
- 7126 N 19th Ave Unit 103
- 7126 N 19th Ave Unit 193
