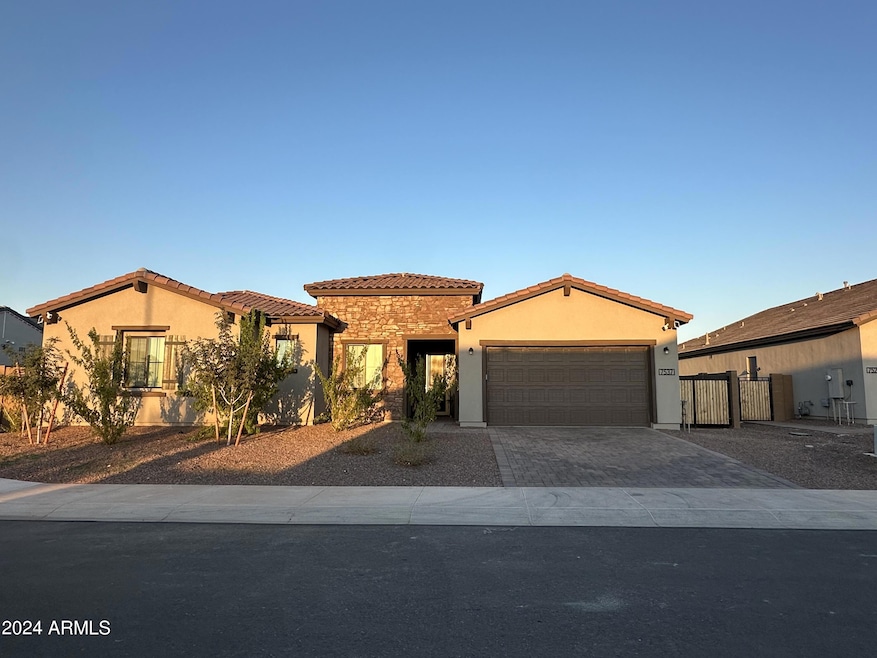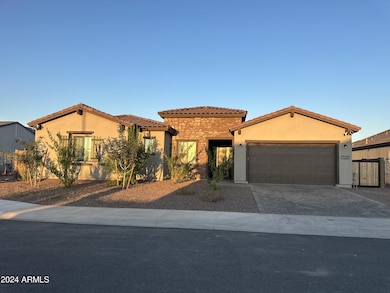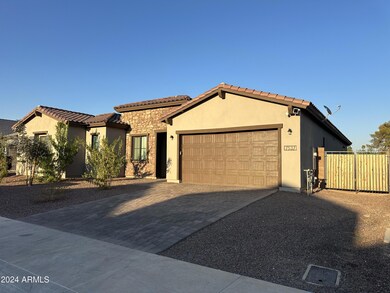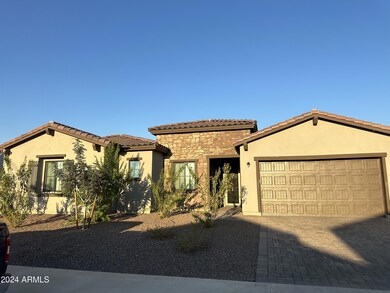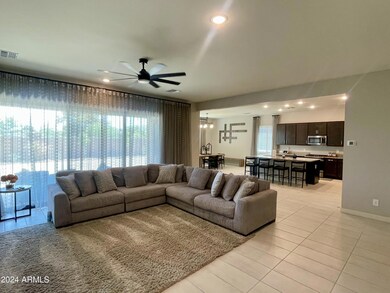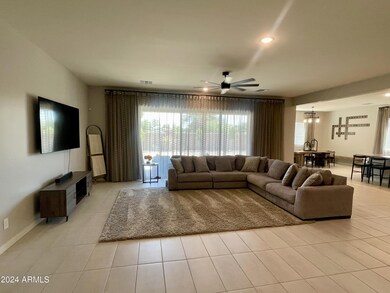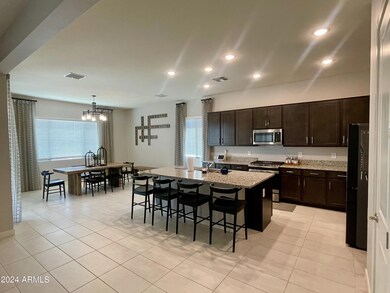
7537 N 83rd Dr Glendale, AZ 85305
Estimated payment $3,850/month
Highlights
- RV Gated
- Double Pane Windows
- Cooling Available
- Granite Countertops
- Dual Vanity Sinks in Primary Bathroom
- Breakfast Bar
About This Home
Stunning single story home that's located in a gated community, Orangewood Ranch! Spacious home offers, 4 bedrooms plus activity room, 3.5 bathrooms, and an open den. Designer finishes throughout such as 42'' cabinets, upgraded flooring, stainless steel appliances, and granite countertops and fresh paint throughout. The open concept floor plan has a natural feel, with 10 ft ceilings and 8 ft tall doors. An entertainer's dream with a luxury 15 ft multi slide glass door in the living room leading to the patio for indoor-outdoor living. The oversized lot provides plenty of room for your imagination with lots of space to build a pool. Great location close to entertainment and shopping including Cardinals Stadium, WestGate, Desert Dimond, and ParkWest.
Home Details
Home Type
- Single Family
Est. Annual Taxes
- $185
Year Built
- Built in 2023
Lot Details
- 10,049 Sq Ft Lot
- Desert faces the front of the property
- Block Wall Fence
HOA Fees
- $164 Monthly HOA Fees
Parking
- 2 Open Parking Spaces
- 3 Car Garage
- RV Gated
Home Design
- Wood Frame Construction
- Tile Roof
- Low Volatile Organic Compounds (VOC) Products or Finishes
- Stucco
Interior Spaces
- 3,240 Sq Ft Home
- 1-Story Property
- Ceiling height of 9 feet or more
- Double Pane Windows
- ENERGY STAR Qualified Windows
- Vinyl Clad Windows
- Washer and Dryer Hookup
Kitchen
- Breakfast Bar
- Gas Cooktop
- Built-In Microwave
- Kitchen Island
- Granite Countertops
Flooring
- Carpet
- Tile
Bedrooms and Bathrooms
- 4 Bedrooms
- Primary Bathroom is a Full Bathroom
- 3.5 Bathrooms
- Dual Vanity Sinks in Primary Bathroom
- Bathtub With Separate Shower Stall
Accessible Home Design
- Accessible Hallway
- No Interior Steps
Eco-Friendly Details
- No or Low VOC Paint or Finish
Schools
- Cottonwood Elementary School
- Raymond S. Kellis High School
Utilities
- Cooling Available
- Heating System Uses Natural Gas
- High Speed Internet
- Cable TV Available
Listing and Financial Details
- Tax Lot 1002
- Assessor Parcel Number 142-31-079
Community Details
Overview
- Association fees include street maintenance
- Trestle Company Association, Phone Number (480) 422-0888
- Built by K HOVNANIAN
- Orangewood Ranch Subdivision, Sedona Floorplan
Recreation
- Community Playground
Map
Home Values in the Area
Average Home Value in this Area
Tax History
| Year | Tax Paid | Tax Assessment Tax Assessment Total Assessment is a certain percentage of the fair market value that is determined by local assessors to be the total taxable value of land and additions on the property. | Land | Improvement |
|---|---|---|---|---|
| 2025 | $183 | $1,999 | $1,999 | -- |
| 2024 | $185 | $1,904 | $1,904 | -- |
| 2023 | $185 | $8,445 | $8,445 | $0 |
| 2022 | $184 | $5,025 | $5,025 | $0 |
| 2021 | $193 | $4,005 | $4,005 | $0 |
| 2020 | $195 | $3,750 | $3,750 | $0 |
| 2019 | $190 | $2,445 | $2,445 | $0 |
Property History
| Date | Event | Price | Change | Sq Ft Price |
|---|---|---|---|---|
| 03/07/2025 03/07/25 | Price Changed | $659,000 | -1.4% | $203 / Sq Ft |
| 03/07/2025 03/07/25 | Price Changed | $668,600 | 0.0% | $206 / Sq Ft |
| 02/25/2025 02/25/25 | Price Changed | $668,700 | 0.0% | $206 / Sq Ft |
| 02/18/2025 02/18/25 | Price Changed | $668,800 | 0.0% | $206 / Sq Ft |
| 02/11/2025 02/11/25 | Price Changed | $668,900 | 0.0% | $206 / Sq Ft |
| 02/04/2025 02/04/25 | Price Changed | $669,000 | -0.1% | $206 / Sq Ft |
| 01/03/2025 01/03/25 | Price Changed | $670,000 | -4.2% | $207 / Sq Ft |
| 12/31/2024 12/31/24 | Price Changed | $699,400 | 0.0% | $216 / Sq Ft |
| 12/23/2024 12/23/24 | Price Changed | $699,500 | 0.0% | $216 / Sq Ft |
| 12/17/2024 12/17/24 | Price Changed | $699,600 | 0.0% | $216 / Sq Ft |
| 12/09/2024 12/09/24 | Price Changed | $699,700 | 0.0% | $216 / Sq Ft |
| 11/22/2024 11/22/24 | Price Changed | $699,900 | -0.7% | $216 / Sq Ft |
| 11/15/2024 11/15/24 | Price Changed | $704,900 | 0.0% | $218 / Sq Ft |
| 10/07/2024 10/07/24 | Price Changed | $705,000 | -0.7% | $218 / Sq Ft |
| 09/25/2024 09/25/24 | Price Changed | $710,000 | -0.7% | $219 / Sq Ft |
| 09/16/2024 09/16/24 | Price Changed | $715,000 | -0.7% | $221 / Sq Ft |
| 09/03/2024 09/03/24 | For Sale | $720,000 | +10.8% | $222 / Sq Ft |
| 05/23/2023 05/23/23 | Sold | $649,990 | +15.0% | $201 / Sq Ft |
| 05/04/2023 05/04/23 | Pending | -- | -- | -- |
| 03/02/2023 03/02/23 | For Sale | $564,990 | -- | $174 / Sq Ft |
Deed History
| Date | Type | Sale Price | Title Company |
|---|---|---|---|
| Special Warranty Deed | $377,556 | None Listed On Document | |
| Special Warranty Deed | $5,964,106 | New Title Company Name | |
| Special Warranty Deed | $5,964,106 | Eastern Natl Ttl Agcy Az Llc | |
| Special Warranty Deed | $2,709,000 | Old Republic Title Agency |
Mortgage History
| Date | Status | Loan Amount | Loan Type |
|---|---|---|---|
| Previous Owner | $1,800,000 | Commercial |
Similar Homes in the area
Source: Arizona Regional Multiple Listing Service (ARMLS)
MLS Number: 6752114
APN: 142-31-079
- 8356 W Carole Ln
- 8215 W Gardenia Ave
- 8009 W Northview Ave
- 8027 W Northview Ave
- 8209 W Lane Ave
- 8605 W Carole Ln
- 8025 W Gardenia Ave
- 7250 N 80th Ln
- 7056 N 85th Ave
- 8723 W Vista Ave
- 7108 N 80th Ave
- 8804 W Vista Ave
- 8773 W Hayward Ave
- 7210 N 86th Ln
- 7862 N 80th Ave
- 7988 W Griswold Rd
- 7981 W Griswold Rd
- 7987 W Griswold Rd
- 7999 W Griswold Rd
- 7993 W Griswold Rd
