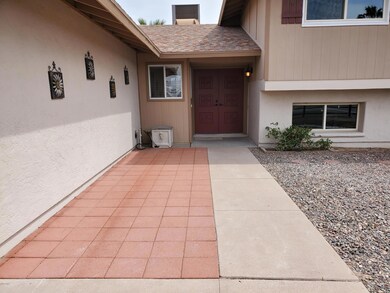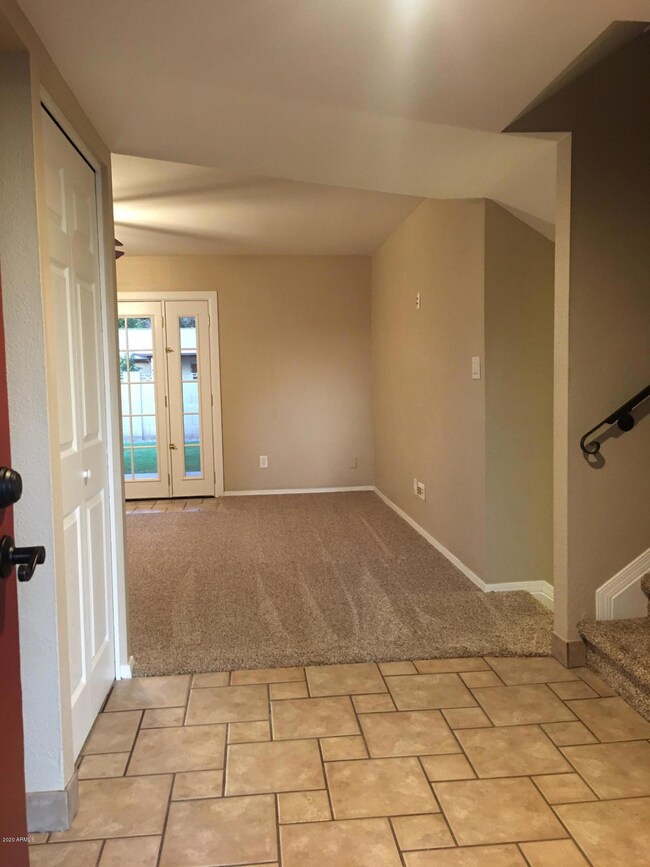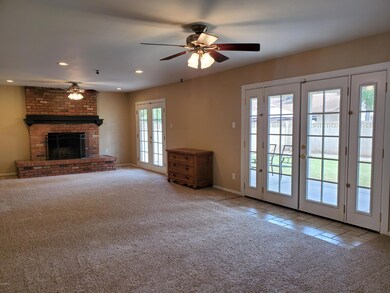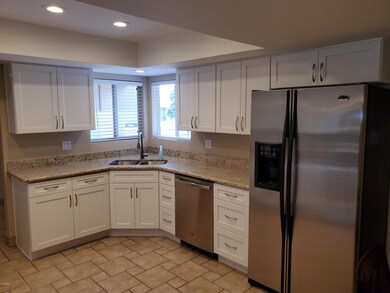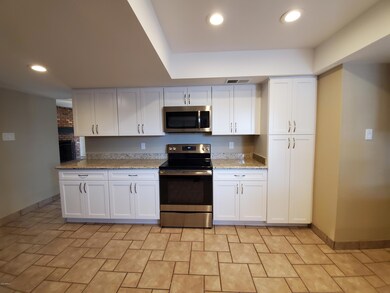
7539 N 50th Ave Glendale, AZ 85301
Highlights
- RV Gated
- Corner Lot
- No HOA
- 1 Fireplace
- Granite Countertops
- Covered patio or porch
About This Home
As of April 2025*Buyer fell out* Gorgeous Tri-level home located on corner cul-de-sac lot with side RV gate access. New cabinets and granite counter tops. Stainless steel appliances plus washer and dryer. New carpet. Ceramic tile flooring. Recessed lighting. All new toilets. Basement features large family area, wet bar, full bathroom, and large bedroom with walk-in closet. Upstairs you'll find two large guest bedrooms with double vanities in bathroom. Additionally the upstairs includes a master bedroom with two closets and a master bath with double vanity and custom shower with glass-door entry and bench seating. Main floor features large kitchen, living room with formal dining area and fireplace and guest half-bathroom. Two sets of french doors exit to a 10' x 32' covered patio with built in speakers , Harbor Breeze patio fans and recessed lighting. Clean low maintenance landscape in front, nice green grass in back with irrigation system. Upgraded windows throughout home: double-pane insulated glass, heat-resistant (Low-E) glass coating, airtight frames. 30-yr Architectural Roofing Shingles (installed 2011, new patio roofing installed 2020). 5 Ton, 14 Seer, Day & Night Heat Pump (Electric AC/Heat + optional heat via Gas Furnace). Insulated Garage Door with Martin dc2500e Quiet Door Opener. Connection for gas dryer
Last Agent to Sell the Property
Daniel Schoenherr
Realty ONE Group License #SA558940000

Home Details
Home Type
- Single Family
Est. Annual Taxes
- $1,386
Year Built
- Built in 1971
Lot Details
- 8,037 Sq Ft Lot
- Desert faces the front of the property
- Cul-De-Sac
- Block Wall Fence
- Corner Lot
- Backyard Sprinklers
- Grass Covered Lot
Parking
- 3 Open Parking Spaces
- 2 Car Garage
- Side or Rear Entrance to Parking
- RV Gated
Home Design
- Wood Frame Construction
- Composition Roof
- Block Exterior
- Stucco
Interior Spaces
- 2,456 Sq Ft Home
- 2-Story Property
- Wet Bar
- Ceiling Fan
- 1 Fireplace
- Double Pane Windows
- Low Emissivity Windows
- Security System Owned
- Finished Basement
Kitchen
- Eat-In Kitchen
- Built-In Microwave
- Granite Countertops
Flooring
- Carpet
- Tile
Bedrooms and Bathrooms
- 4 Bedrooms
- Remodeled Bathroom
- 3.5 Bathrooms
- Dual Vanity Sinks in Primary Bathroom
Outdoor Features
- Covered patio or porch
Schools
- Melvin E Sine Elementary School
- Palo Verde Middle School
- Apollo High School
Utilities
- Refrigerated Cooling System
- Heating System Uses Natural Gas
- High Speed Internet
Community Details
- No Home Owners Association
- Association fees include no fees
- Built by hallcraft
- West Plaza 26 Subdivision
Listing and Financial Details
- Tax Lot 821
- Assessor Parcel Number 147-03-400
Map
Home Values in the Area
Average Home Value in this Area
Property History
| Date | Event | Price | Change | Sq Ft Price |
|---|---|---|---|---|
| 04/22/2025 04/22/25 | Sold | $485,000 | -2.8% | $197 / Sq Ft |
| 03/08/2025 03/08/25 | Pending | -- | -- | -- |
| 02/25/2025 02/25/25 | For Sale | $499,000 | +55.9% | $203 / Sq Ft |
| 06/05/2020 06/05/20 | Sold | $320,000 | +1.6% | $130 / Sq Ft |
| 04/29/2020 04/29/20 | For Sale | $315,000 | -1.6% | $128 / Sq Ft |
| 04/29/2020 04/29/20 | Off Market | $320,000 | -- | -- |
| 04/05/2020 04/05/20 | Pending | -- | -- | -- |
| 03/31/2020 03/31/20 | For Sale | $315,000 | -- | $128 / Sq Ft |
Tax History
| Year | Tax Paid | Tax Assessment Tax Assessment Total Assessment is a certain percentage of the fair market value that is determined by local assessors to be the total taxable value of land and additions on the property. | Land | Improvement |
|---|---|---|---|---|
| 2025 | $1,540 | $13,019 | -- | -- |
| 2024 | $1,397 | $12,399 | -- | -- |
| 2023 | $1,397 | $29,280 | $5,850 | $23,430 |
| 2022 | $1,389 | $22,600 | $4,520 | $18,080 |
| 2021 | $1,383 | $20,670 | $4,130 | $16,540 |
| 2020 | $1,400 | $19,260 | $3,850 | $15,410 |
| 2019 | $1,386 | $16,880 | $3,370 | $13,510 |
| 2018 | $1,329 | $16,220 | $3,240 | $12,980 |
| 2017 | $1,348 | $13,200 | $2,640 | $10,560 |
| 2016 | $1,280 | $12,520 | $2,500 | $10,020 |
| 2015 | $1,206 | $11,380 | $2,270 | $9,110 |
Mortgage History
| Date | Status | Loan Amount | Loan Type |
|---|---|---|---|
| Previous Owner | $9,426 | Second Mortgage Made To Cover Down Payment | |
| Previous Owner | $314,204 | FHA | |
| Previous Owner | $40,000 | Unknown | |
| Previous Owner | $161,000 | Fannie Mae Freddie Mac | |
| Previous Owner | $20,000 | Unknown | |
| Previous Owner | $11,200 | Unknown | |
| Previous Owner | $100,000 | Unknown |
Deed History
| Date | Type | Sale Price | Title Company |
|---|---|---|---|
| Warranty Deed | $377,500 | Clear Title Agency Of Arizona | |
| Warranty Deed | $320,000 | Roc Title Agency Llc | |
| Interfamily Deed Transfer | -- | Chicago Title Insurance Co | |
| Quit Claim Deed | -- | -- |
Similar Homes in the area
Source: Arizona Regional Multiple Listing Service (ARMLS)
MLS Number: 6059468
APN: 147-03-400
- 5014 W Gardenia Ave
- 4729 W Orangewood Ave
- 7506 N 47th Dr
- 7778 N 51st Ln
- 7300 N 51st Ave Unit A259
- 7300 N 51st Ave Unit F177
- 7300 N 51st Ave Unit G142
- 7300 N 51st Ave Unit F91
- 7300 N 51st Ave Unit F99
- 7300 N 51st Ave Unit D212
- 7300 N 51st Ave Unit F93
- 7300 N 51st Ave Unit 160
- 7300 N 51st Ave Unit C50
- 7300 N 51st Ave Unit 208
- 7810 N 47th Ave
- 4756 W Via Cynthia
- 5349 W Bryce Ln
- 5309 W Gardenia Ave
- 4765 W Mediterranean Dr
- 5207 W Myrtle Ave
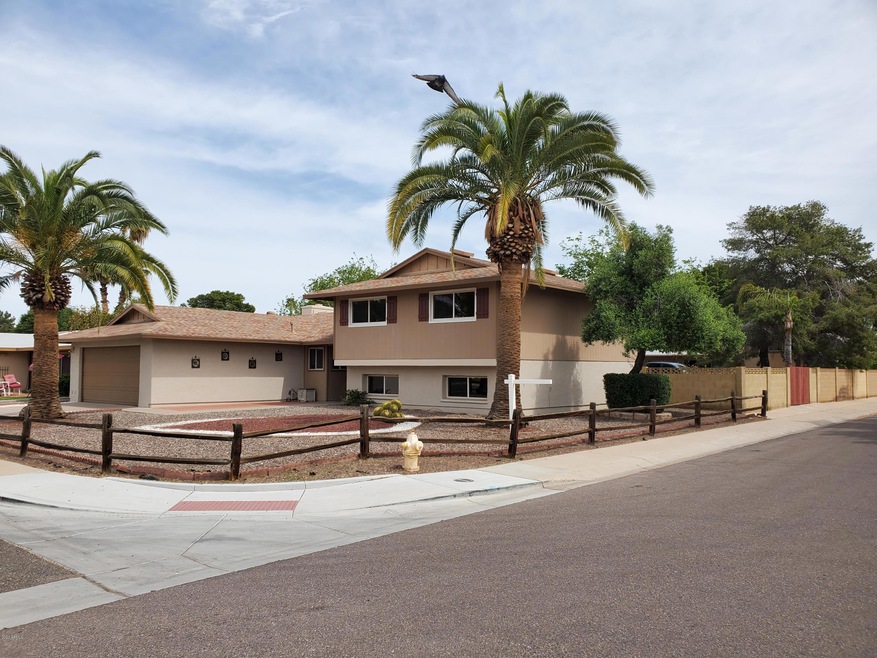
![20200331_120030[1]](https://images.homes.com/listings/214/0959469213-58779209/7539-n-50th-ave-glendale-az-buildingphoto-2.jpg)
