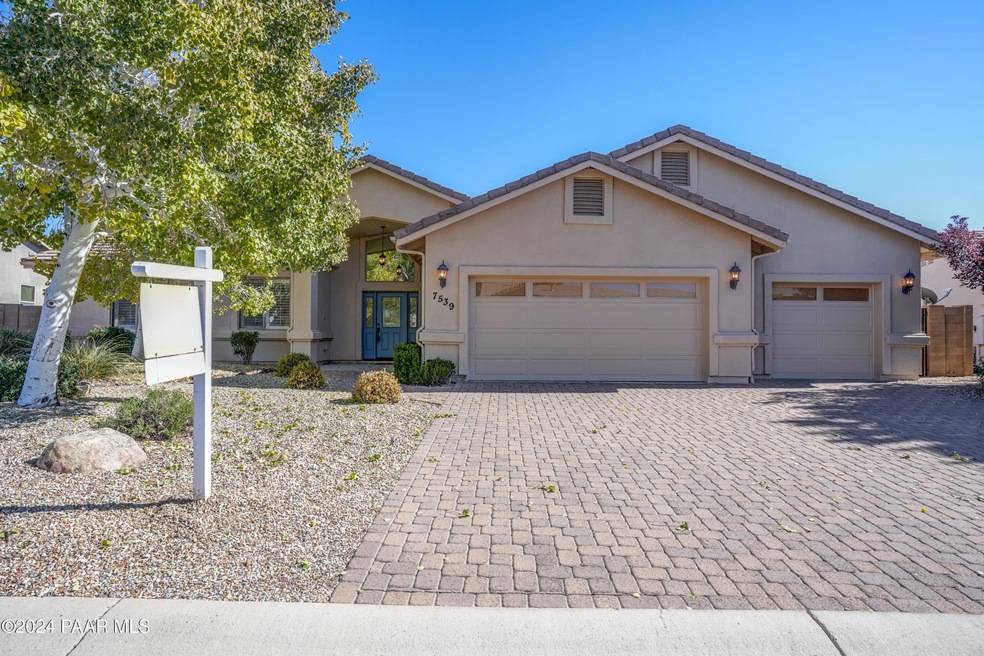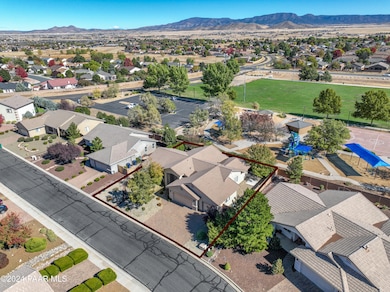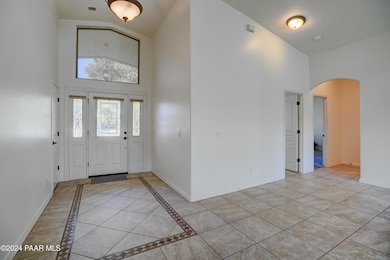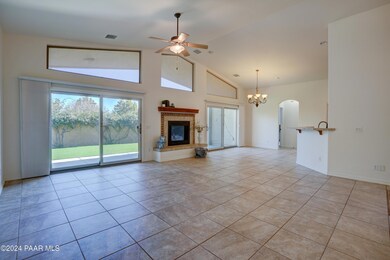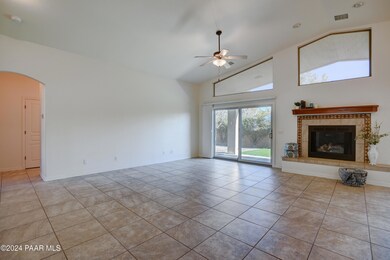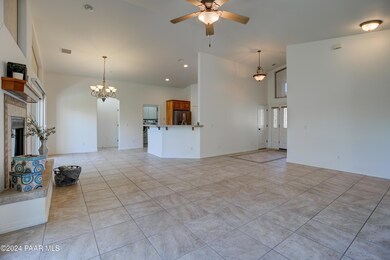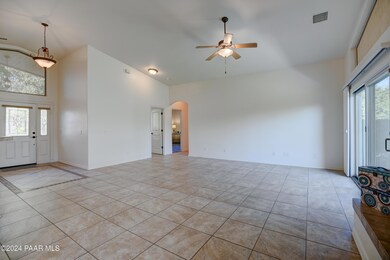
7539 N Outlook Ln Prescott Valley, AZ 86315
Viewpoint NeighborhoodHighlights
- Covered patio or porch
- Shutters
- Walk-In Closet
- Sink in Utility Room
- Double Pane Windows
- Tile Countertops
About This Home
As of November 2024Spacious 4-bedroom, 2-bathroom home features a 3-car garage with epoxy floors and built-in cabinets. Inside, enjoy high vaulted ceilings, a cozy fireplace, and a great room perfect for gatherings. The master suite offers a dual-sink vanity, garden tub, separate shower, and walk-in closet. Step outside to a large, private covered patio and low-maintenance yards. With newer appliances, water heater, fresh carpet, and paint, this home is move-in ready. Don't miss this gem located in the gate community of Park Ridge!
Home Details
Home Type
- Single Family
Est. Annual Taxes
- $2,442
Year Built
- Built in 2005
Lot Details
- 9,004 Sq Ft Lot
- Property fronts a private road
- Back Yard Fenced
- Drip System Landscaping
- Level Lot
- Property is zoned R1L-10/RIM-10
HOA Fees
- $73 Monthly HOA Fees
Parking
- 3 Car Garage
- Garage Door Opener
- Driveway with Pavers
Home Design
- Slab Foundation
- Wood Frame Construction
- Stucco Exterior
Interior Spaces
- 1,931 Sq Ft Home
- 1-Story Property
- Central Vacuum
- Ceiling height of 9 feet or more
- Ceiling Fan
- Gas Fireplace
- Double Pane Windows
- Shutters
- Aluminum Window Frames
- Window Screens
- Sink in Utility Room
- Fire and Smoke Detector
Kitchen
- Gas Range
- Microwave
- Dishwasher
- Tile Countertops
- Disposal
Flooring
- Carpet
- Tile
Bedrooms and Bathrooms
- 4 Bedrooms
- Split Bedroom Floorplan
- Walk-In Closet
- 2 Full Bathrooms
Laundry
- Dryer
- Washer
Accessible Home Design
- Level Entry For Accessibility
Outdoor Features
- Covered patio or porch
- Rain Gutters
Utilities
- Forced Air Heating and Cooling System
- Underground Utilities
- Phone Available
- Satellite Dish
- Cable TV Available
Community Details
- Association Phone (928) 776-4479
- Park Ridge At The Viewpoint Subdivision
Listing and Financial Details
- Assessor Parcel Number 778
Map
Home Values in the Area
Average Home Value in this Area
Property History
| Date | Event | Price | Change | Sq Ft Price |
|---|---|---|---|---|
| 11/27/2024 11/27/24 | Sold | $549,000 | 0.0% | $284 / Sq Ft |
| 11/10/2024 11/10/24 | Pending | -- | -- | -- |
| 11/07/2024 11/07/24 | For Sale | $549,000 | +61.7% | $284 / Sq Ft |
| 09/26/2017 09/26/17 | Sold | $339,500 | -1.6% | $176 / Sq Ft |
| 08/27/2017 08/27/17 | Pending | -- | -- | -- |
| 06/29/2017 06/29/17 | For Sale | $344,900 | -- | $179 / Sq Ft |
Tax History
| Year | Tax Paid | Tax Assessment Tax Assessment Total Assessment is a certain percentage of the fair market value that is determined by local assessors to be the total taxable value of land and additions on the property. | Land | Improvement |
|---|---|---|---|---|
| 2024 | $2,238 | $49,018 | -- | -- |
| 2023 | $2,238 | $40,115 | $7,048 | $33,067 |
| 2022 | $2,202 | $32,833 | $5,718 | $27,115 |
| 2021 | $2,300 | $30,343 | $5,757 | $24,586 |
| 2020 | $2,211 | $0 | $0 | $0 |
| 2019 | $2,183 | $0 | $0 | $0 |
| 2018 | $2,076 | $0 | $0 | $0 |
| 2017 | $2,392 | $0 | $0 | $0 |
| 2016 | $2,315 | $0 | $0 | $0 |
| 2015 | -- | $0 | $0 | $0 |
| 2014 | -- | $0 | $0 | $0 |
Mortgage History
| Date | Status | Loan Amount | Loan Type |
|---|---|---|---|
| Previous Owner | $225,000 | New Conventional | |
| Previous Owner | $100,000 | Credit Line Revolving | |
| Previous Owner | $250,000 | New Conventional | |
| Previous Owner | $58,750 | Purchase Money Mortgage | |
| Previous Owner | $161,250 | Unknown |
Deed History
| Date | Type | Sale Price | Title Company |
|---|---|---|---|
| Warranty Deed | $549,000 | Prescott Land Title Agency Llc | |
| Warranty Deed | $549,000 | Prescott Land Title Agency Llc | |
| Warranty Deed | $339,500 | Yavapai Title | |
| Interfamily Deed Transfer | -- | Empire West Title Agency | |
| Interfamily Deed Transfer | -- | None Available | |
| Warranty Deed | $391,000 | Capital Title Agency | |
| Warranty Deed | $342,300 | Chicago Title Insurance Co | |
| Cash Sale Deed | $58,750 | Yavapai Title Agency |
Similar Homes in the area
Source: Prescott Area Association of REALTORS®
MLS Number: 1068301
APN: 103-42-778
- 7195 E Scenic Vista Unit 9
- 7444 N Pinnacle Pass Dr
- 7612 N Knollwood Way
- 7808 N Rambling Ln
- 7585 N Knollwood Way Unit 12
- 7591 N Knollwood Way
- 7300 Butte Vista
- 7714 N Winding Trail
- 7213 N Pinnacle Pass Dr
- 7554 E Circle Wagons Way Unit VI
- 7992 N Sunset Ridge
- 8037 N Sage Vista
- 7779 N Copperfield Pkwy
- 7454 E Granite View Unit 2
- 7204 E Horizon Way
- 7218 E Horizon Way
- 7604 E Sedalia Trail
- 7054 E Pinnacle Pass Loop
- 0 N McWorter Place Unit 53 6690837
- 7038 N Pinnacle Pass Dr
