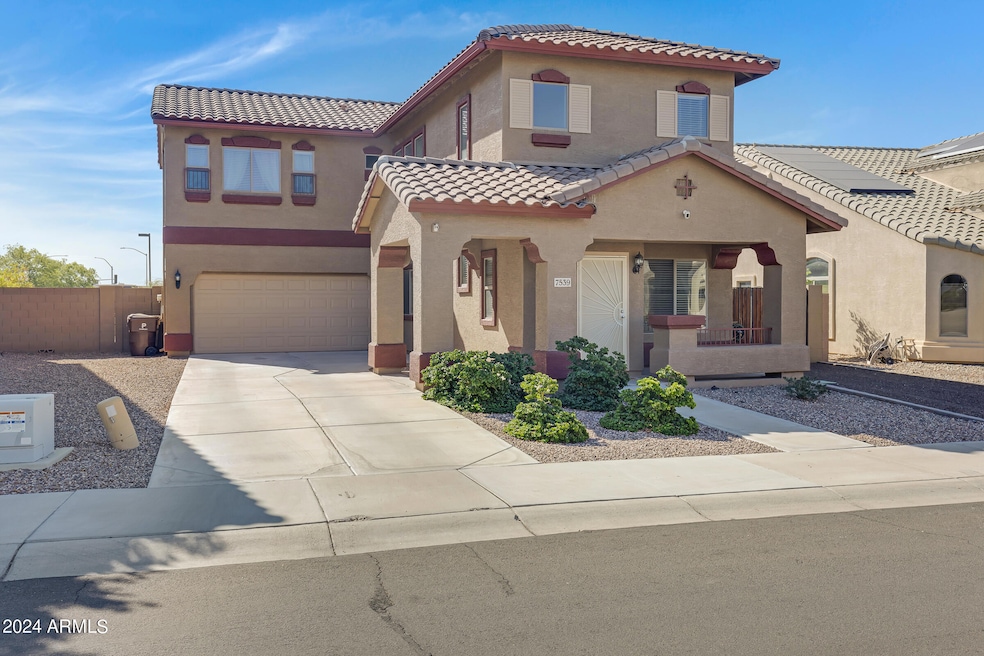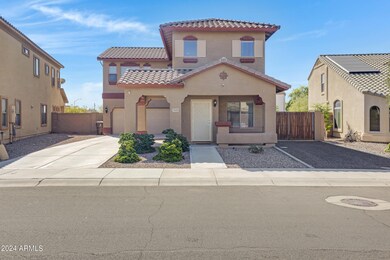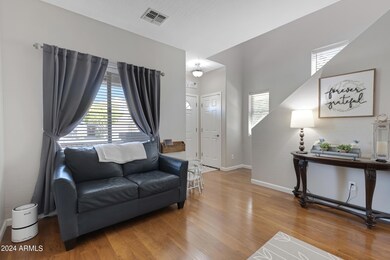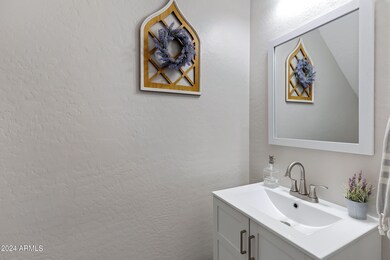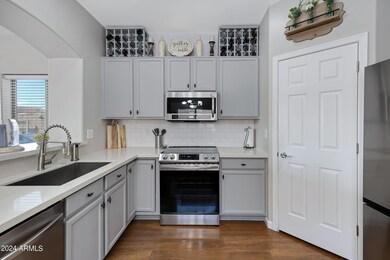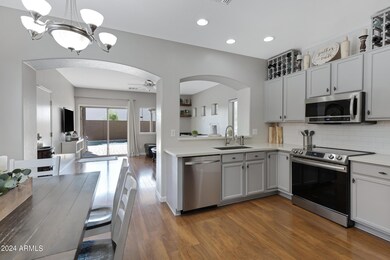
7539 W Charter Oak Rd Peoria, AZ 85381
Highlights
- Private Pool
- RV Gated
- Covered patio or porch
- Oasis Elementary School Rated A-
- Private Yard
- Gazebo
About This Home
As of January 2025Discover this beautifully remodeled, allergy-friendly home in the charming Park Rose community. Enjoy an inviting, light-filled living space featuring fresh paint and a modern aesthetic. The kitchen is a standout, boasting light quartz countertops, a decorative tile backsplash, and stainless steel appliances.
Upstairs, you'll find four spacious bedrooms, two full bathrooms, and a convenient laundry room. The primary suite is a true retreat, offering a luxurious bathroom with a tiled shower, double sinks, and a generous walk-in closet. Delight in the charming decorative details throughout, including wood shiplap walls, barn door window coverings, and elegant wainscoting.
Step outside to your private backyard oasis! Take a dip in the modern pool with a baja shelf, unwind under the pergola, or gather around the built-in fire pit for cozy evenings. The pool also features a solar cover for safety and energy efficiency. The pergola is fully equipped with electricity and is plumbed for a future outdoor kitchen. The low-maintenance side yard, complete with artificial turf, is perfect for play and your furry friends.
Additional highlights include a 2022 HVAC system, new exterior paint, an RV gate, and a two-car garage with ample storage cabinets and overhead shelves. This home truly has it all!
Home Details
Home Type
- Single Family
Est. Annual Taxes
- $1,568
Year Built
- Built in 2008
Lot Details
- 5,113 Sq Ft Lot
- Desert faces the front of the property
- Block Wall Fence
- Artificial Turf
- Front Yard Sprinklers
- Sprinklers on Timer
- Private Yard
HOA Fees
- $60 Monthly HOA Fees
Parking
- 2 Car Direct Access Garage
- Garage Door Opener
- RV Gated
Home Design
- Wood Frame Construction
- Tile Roof
- Stucco
Interior Spaces
- 1,947 Sq Ft Home
- 2-Story Property
- Ceiling height of 9 feet or more
- Ceiling Fan
- Double Pane Windows
- Solar Screens
Kitchen
- Eat-In Kitchen
- Built-In Microwave
Flooring
- Laminate
- Tile
Bedrooms and Bathrooms
- 4 Bedrooms
- Remodeled Bathroom
- 2.5 Bathrooms
- Dual Vanity Sinks in Primary Bathroom
Eco-Friendly Details
- ENERGY STAR Qualified Equipment
Pool
- Private Pool
- Pool Pump
Outdoor Features
- Covered patio or porch
- Gazebo
Schools
- Oasis Elementary School
- Centennial High School
Utilities
- Cooling System Updated in 2022
- Refrigerated Cooling System
- Heating Available
- High Speed Internet
- Cable TV Available
Listing and Financial Details
- Tax Lot 31
- Assessor Parcel Number 231-15-552
Community Details
Overview
- Association fees include ground maintenance
- Planned Development Association, Phone Number (623) 877-1396
- Built by New Sun Homes
- Park Rose Subdivision
- FHA/VA Approved Complex
Recreation
- Community Playground
Map
Home Values in the Area
Average Home Value in this Area
Property History
| Date | Event | Price | Change | Sq Ft Price |
|---|---|---|---|---|
| 01/06/2025 01/06/25 | Sold | $495,000 | 0.0% | $254 / Sq Ft |
| 10/21/2024 10/21/24 | Pending | -- | -- | -- |
| 10/04/2024 10/04/24 | For Sale | $495,000 | -- | $254 / Sq Ft |
Tax History
| Year | Tax Paid | Tax Assessment Tax Assessment Total Assessment is a certain percentage of the fair market value that is determined by local assessors to be the total taxable value of land and additions on the property. | Land | Improvement |
|---|---|---|---|---|
| 2025 | $1,549 | $20,456 | -- | -- |
| 2024 | $1,568 | $19,482 | -- | -- |
| 2023 | $1,568 | $32,400 | $6,480 | $25,920 |
| 2022 | $1,536 | $25,520 | $5,100 | $20,420 |
| 2021 | $1,682 | $23,360 | $4,670 | $18,690 |
| 2020 | $1,698 | $20,770 | $4,150 | $16,620 |
| 2019 | $1,643 | $18,910 | $3,780 | $15,130 |
| 2018 | $1,575 | $17,830 | $3,560 | $14,270 |
| 2017 | $1,578 | $17,660 | $3,530 | $14,130 |
| 2016 | $1,650 | $17,280 | $3,450 | $13,830 |
| 2015 | $1,548 | $17,200 | $3,440 | $13,760 |
Mortgage History
| Date | Status | Loan Amount | Loan Type |
|---|---|---|---|
| Open | $371,250 | New Conventional | |
| Closed | $371,250 | New Conventional | |
| Previous Owner | $209,700 | New Conventional | |
| Previous Owner | $210,000 | New Conventional | |
| Previous Owner | $183,000 | New Conventional | |
| Previous Owner | $153,000 | New Conventional | |
| Previous Owner | $100,000 | Unknown | |
| Previous Owner | $123,780 | FHA | |
| Previous Owner | $237,211 | FHA | |
| Previous Owner | $233,706 | New Conventional | |
| Previous Owner | $3,500,000 | Construction |
Deed History
| Date | Type | Sale Price | Title Company |
|---|---|---|---|
| Warranty Deed | $495,000 | Wfg National Title Insurance C | |
| Warranty Deed | $495,000 | Wfg National Title Insurance C | |
| Warranty Deed | $127,000 | Magnus Title Agency | |
| Quit Claim Deed | -- | None Available | |
| Special Warranty Deed | -- | Grand Canyon Title Agency | |
| Trustee Deed | $251,775 | None Available | |
| Corporate Deed | -- | None Available | |
| Special Warranty Deed | $237,375 | Chicago Title |
Similar Homes in the area
Source: Arizona Regional Multiple Listing Service (ARMLS)
MLS Number: 6765414
APN: 231-15-552
- 12462 N 75th Ln
- 12012 N 76th Ln
- 11815 N 75th Ln
- 7542 W Dahlia Dr
- 7737 W Cherry Hills Dr
- 7214 W Columbine Dr
- 7233 W Corrine Dr
- 7515 W Sweetwater Ave
- 7230 W Shaw Butte Dr
- 11630 N 74th Dr
- 7157 W Windrose Dr
- 7357 W Canterbury Dr
- 7120 W Columbine Dr
- 7108 W Corrine Dr
- 7931 W Shaw Butte Dr
- 12455 N 71st Ave
- 12465 N 71st Ave
- 7726 W Cameron Dr
- 7126 W Jenan Dr
- 7927 W Laurel Ln
