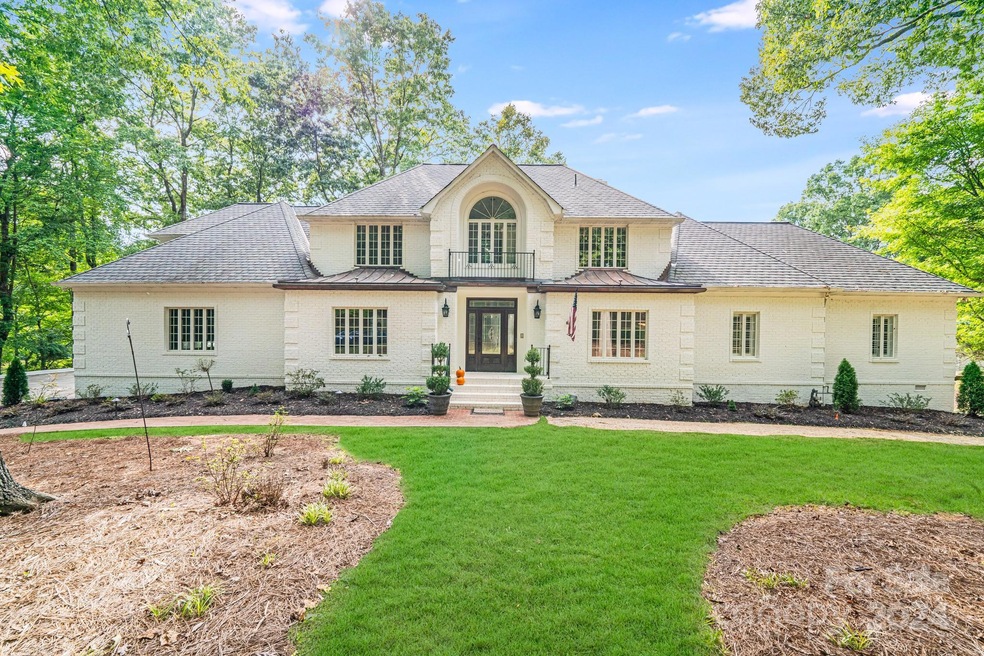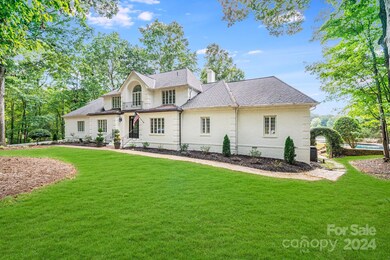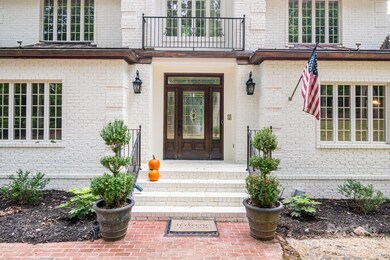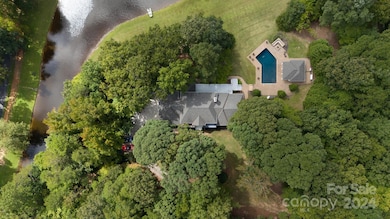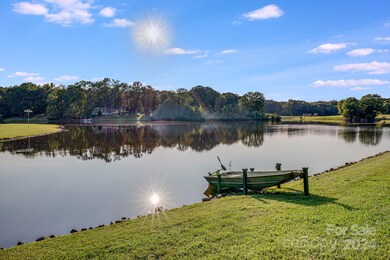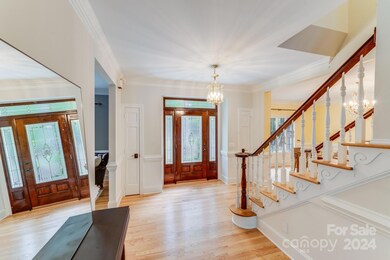
754 Eagle Rd Waxhaw, NC 28173
Aero Plantation NeighborhoodHighlights
- Airport or Runway
- In Ground Pool
- Deck
- Weddington Elementary School Rated A
- Waterfront
- Private Lot
About This Home
As of January 2025Stunning Property!!! You need to see the property to understand the beauty of this setting. Full Brick Georgian w/ amazing lake views from multiple rooms including Sunroom/Breakfast Room, Primary Bedroom, Office, Family Room, Pool & Deck. Over 7000 sqft home including a 290 sqft remodeled pool house situated on 2.80 acres. Features include brick painted white, red oak refinished hardwoods thru out main level, updated primary bath & secondary bathrooms, new recessed lighting, new carpet in all bedrooms, gunite in-ground pool. Private lake access from your backyard including a small boat. Exercise room w/ hardwoods, mirrors & equipment included. 2 laundry rooms situated next to primary suite & in basement. Don't miss the 400 sqft walk up attic space on upper level. Located in sought after Aero Plantation, a community offering a wild life sanctuary, private airstrip, 5 golf holes, tennis/basketball cts, 385 acres of land, and 38 acres of lakes, located in award winning Weddington schools
Last Agent to Sell the Property
Ivester Jackson Distinctive Properties Brokerage Email: jdicristo@ivesterjackson.com License #220207
Home Details
Home Type
- Single Family
Est. Annual Taxes
- $6,371
Year Built
- Built in 1987
Lot Details
- Waterfront
- Gated Home
- Private Lot
- Cleared Lot
- Wooded Lot
- Property is zoned AO0
HOA Fees
- $146 Monthly HOA Fees
Parking
- 4 Car Attached Garage
- Rear-Facing Garage
- Garage Door Opener
- Driveway
Home Design
- Georgian Architecture
- Four Sided Brick Exterior Elevation
Interior Spaces
- 2-Story Property
- Mud Room
- Entrance Foyer
- Family Room with Fireplace
- Great Room with Fireplace
- Screened Porch
- Water Views
- Laundry Room
Kitchen
- Breakfast Bar
- Built-In Double Convection Oven
- Electric Oven
- Electric Cooktop
- Microwave
- Plumbed For Ice Maker
- Dishwasher
- Kitchen Island
Flooring
- Wood
- Brick
- Tile
Bedrooms and Bathrooms
- Walk-In Closet
Partially Finished Basement
- Walk-Out Basement
- Basement Fills Entire Space Under The House
- Exterior Basement Entry
- Crawl Space
- Basement Storage
Outdoor Features
- In Ground Pool
- Balcony
- Deck
- Outbuilding
Schools
- Weddington Elementary And Middle School
- Weddington High School
Utilities
- Two cooling system units
- Forced Air Heating and Cooling System
- Cooling System Powered By Gas
- Heating System Uses Natural Gas
- Electric Water Heater
- Septic Tank
- Cable TV Available
Listing and Financial Details
- Assessor Parcel Number 06-129-033
Community Details
Overview
- Aero Plantation Association
- Aero Plantation Subdivision
- Mandatory home owners association
Recreation
- Tennis Courts
- Putting Green
Additional Features
- Airport or Runway
- Card or Code Access
Map
Home Values in the Area
Average Home Value in this Area
Property History
| Date | Event | Price | Change | Sq Ft Price |
|---|---|---|---|---|
| 01/17/2025 01/17/25 | Sold | $1,850,000 | -5.1% | $279 / Sq Ft |
| 11/27/2024 11/27/24 | For Sale | $1,950,000 | 0.0% | $294 / Sq Ft |
| 11/26/2024 11/26/24 | Pending | -- | -- | -- |
| 10/01/2024 10/01/24 | Pending | -- | -- | -- |
| 09/21/2024 09/21/24 | For Sale | $1,950,000 | +69.6% | $294 / Sq Ft |
| 08/07/2018 08/07/18 | Sold | $1,150,000 | -8.0% | $173 / Sq Ft |
| 06/30/2018 06/30/18 | Pending | -- | -- | -- |
| 03/10/2018 03/10/18 | For Sale | $1,250,000 | -- | $188 / Sq Ft |
Tax History
| Year | Tax Paid | Tax Assessment Tax Assessment Total Assessment is a certain percentage of the fair market value that is determined by local assessors to be the total taxable value of land and additions on the property. | Land | Improvement |
|---|---|---|---|---|
| 2024 | $6,371 | $935,500 | $289,600 | $645,900 |
| 2023 | $5,922 | $935,500 | $289,600 | $645,900 |
| 2022 | $5,950 | $935,500 | $289,600 | $645,900 |
| 2021 | $5,950 | $935,500 | $289,600 | $645,900 |
| 2020 | $6,000 | $820,900 | $182,200 | $638,700 |
| 2019 | $6,427 | $820,900 | $182,200 | $638,700 |
| 2018 | $6,000 | $820,900 | $182,200 | $638,700 |
| 2017 | $5,748 | $736,000 | $182,200 | $553,800 |
| 2016 | $6,024 | $736,000 | $182,200 | $553,800 |
| 2015 | $5,715 | $736,000 | $182,200 | $553,800 |
| 2014 | $5,426 | $789,800 | $258,800 | $531,000 |
Mortgage History
| Date | Status | Loan Amount | Loan Type |
|---|---|---|---|
| Open | $1,533,815 | New Conventional | |
| Closed | $1,533,815 | New Conventional | |
| Previous Owner | $417,000 | New Conventional | |
| Previous Owner | $630,000 | Credit Line Revolving | |
| Previous Owner | $500,000 | Credit Line Revolving | |
| Previous Owner | $300,700 | Unknown | |
| Previous Owner | $300,700 | Unknown | |
| Previous Owner | $475,000 | Unknown |
Deed History
| Date | Type | Sale Price | Title Company |
|---|---|---|---|
| Warranty Deed | $1,850,000 | Southern Homes Title | |
| Warranty Deed | $1,850,000 | Southern Homes Title | |
| Warranty Deed | $1,150,000 | None Available |
Similar Homes in Waxhaw, NC
Source: Canopy MLS (Canopy Realtor® Association)
MLS Number: 4173462
APN: 06-129-033
- 819 Beauhaven Ln
- 733 Lingfield Ln
- 409 Gladelynn Way
- 1737 Cavaillon Dr
- 935 Woods Loop
- 304 Ivy Springs Ln Unit 19
- 7009 New Town Rd
- 7005 New Town Rd
- 8100 Skye Knoll Dr Unit 144
- 7001 New Town Rd
- 405 Creeping Cedar Ct
- 331 Skyecroft Way
- 542 Lochaven Rd
- 729 Lochaven Rd
- 7605 Berryfield Ct
- 305 Caledonia Way
- 1220 Cuthbertson Rd
- 6040 Oxfordshire Rd
- 406 Deer Brush Ln
- 509 Pine Needle Ct
