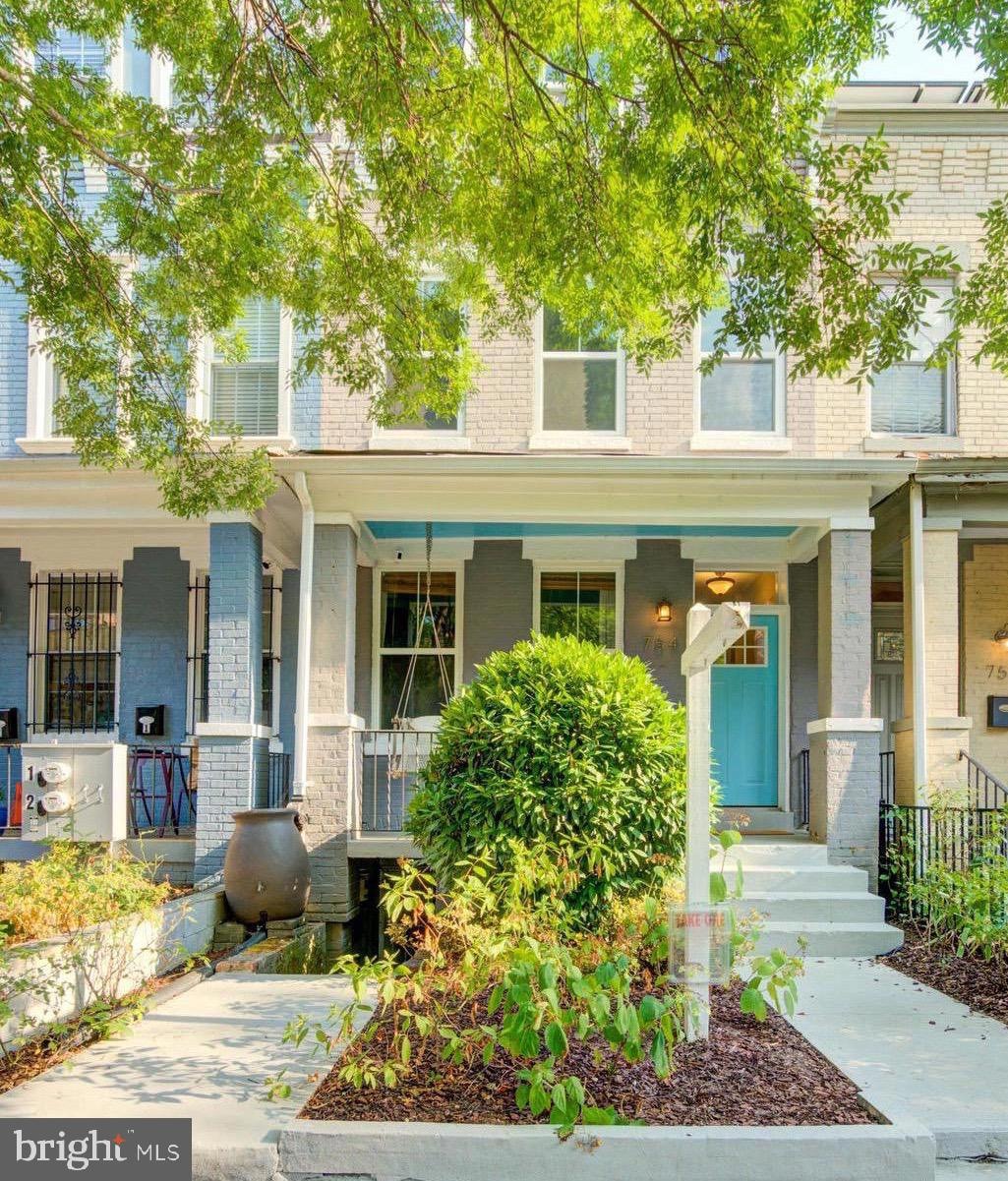
754 Lamont St NW Unit 2 Washington, DC 20010
Park View NeighborhoodHighlights
- Federal Architecture
- Upgraded Countertops
- Recessed Lighting
- Deck
- Stainless Steel Appliances
- 3-minute walk to Bruce Monroe Park
About This Home
As of August 2024Nestled in the trees on a serene Park View block, this two-level stunner ticks all the boxes – welcome to 754 Lamont St NW. Living larger than its nearly 1,300 square feet, the sun-drenched main level features windows on 3 exposures, a well-appointed kitchen and bonus half bath. Upstairs you will find two generous bedrooms, laundry, two full bathrooms and an interior staircase leading to your private roof deck. Equidistant to the best of Petworth and Columbia Heights, you’re spoiled for choice of where to spend your time. Walk to dinner at Makan, take a weekend bike ride to Rock Creek Park, or hop on the Metro for a quick trip downtown – the best of the city is at your fingertips.
Townhouse Details
Home Type
- Townhome
Est. Annual Taxes
- $4,657
Year Built
- Built in 1911
HOA Fees
- $279 Monthly HOA Fees
Parking
- On-Street Parking
Home Design
- Federal Architecture
- Brick Exterior Construction
Interior Spaces
- 1,225 Sq Ft Home
- Property has 2 Levels
- Recessed Lighting
- Window Treatments
- Dining Area
- Laundry in unit
Kitchen
- Stainless Steel Appliances
- Upgraded Countertops
Bedrooms and Bathrooms
- 2 Bedrooms
Outdoor Features
- Deck
Utilities
- Forced Air Heating and Cooling System
- Electric Water Heater
Listing and Financial Details
- Assessor Parcel Number 2892//2034
Community Details
Overview
- Association fees include water, insurance, high speed internet
- Lamont Heights Condominium Condos
- Columbia Heights Community
- Park View Subdivision
Pet Policy
- Pets Allowed
Map
Home Values in the Area
Average Home Value in this Area
Property History
| Date | Event | Price | Change | Sq Ft Price |
|---|---|---|---|---|
| 08/30/2024 08/30/24 | Sold | $685,000 | 0.0% | $559 / Sq Ft |
| 08/05/2024 08/05/24 | Pending | -- | -- | -- |
| 07/30/2024 07/30/24 | For Sale | $685,000 | +4.6% | $559 / Sq Ft |
| 01/24/2018 01/24/18 | Sold | $655,000 | -1.8% | $485 / Sq Ft |
| 12/24/2017 12/24/17 | Pending | -- | -- | -- |
| 12/13/2017 12/13/17 | Price Changed | $667,000 | -1.9% | $494 / Sq Ft |
| 11/13/2017 11/13/17 | Price Changed | $679,900 | -2.7% | $504 / Sq Ft |
| 10/30/2017 10/30/17 | For Sale | $699,000 | -- | $518 / Sq Ft |
Tax History
| Year | Tax Paid | Tax Assessment Tax Assessment Total Assessment is a certain percentage of the fair market value that is determined by local assessors to be the total taxable value of land and additions on the property. | Land | Improvement |
|---|---|---|---|---|
| 2023 | $4,822 | $683,710 | $205,110 | $478,600 |
| 2022 | $4,657 | $640,350 | $192,100 | $448,250 |
| 2021 | $4,738 | $647,030 | $194,110 | $452,920 |
| 2020 | $4,808 | $641,320 | $192,400 | $448,920 |
| 2019 | $4,882 | $649,250 | $194,770 | $454,480 |
Mortgage History
| Date | Status | Loan Amount | Loan Type |
|---|---|---|---|
| Open | $650,750 | New Conventional |
Deed History
| Date | Type | Sale Price | Title Company |
|---|---|---|---|
| Deed | $685,000 | Kvs Title |
Similar Homes in Washington, DC
Source: Bright MLS
MLS Number: DCDC2152510
APN: 2892-2034
- 701 Lamont St NW Unit 50
- 701 Lamont St NW Unit 28
- 732 Lamont St NW Unit 401
- 732 Morton St NW
- 763 Morton St NW Unit 3
- 3323 Sherman Ave NW
- 718 Park Rd NW Unit 3
- 718 Park Rd NW Unit 7
- 3205 Georgia Ave NW Unit 307
- 754 Park Rd NW Unit 3
- 3409 Sherman Ave NW Unit 2
- 650 Morton St NW
- 3318 Sherman Ave NW Unit T2
- 770 Park Rd NW Unit 203
- 3110 Georgia Ave NW Unit 302
- 641 Kenyon St NW
- 755 Irving St NW
- 1019 Kenyon St NW
- 3128 Sherman Ave NW Unit 9
- 1038 Lamont St NW Unit 1A






