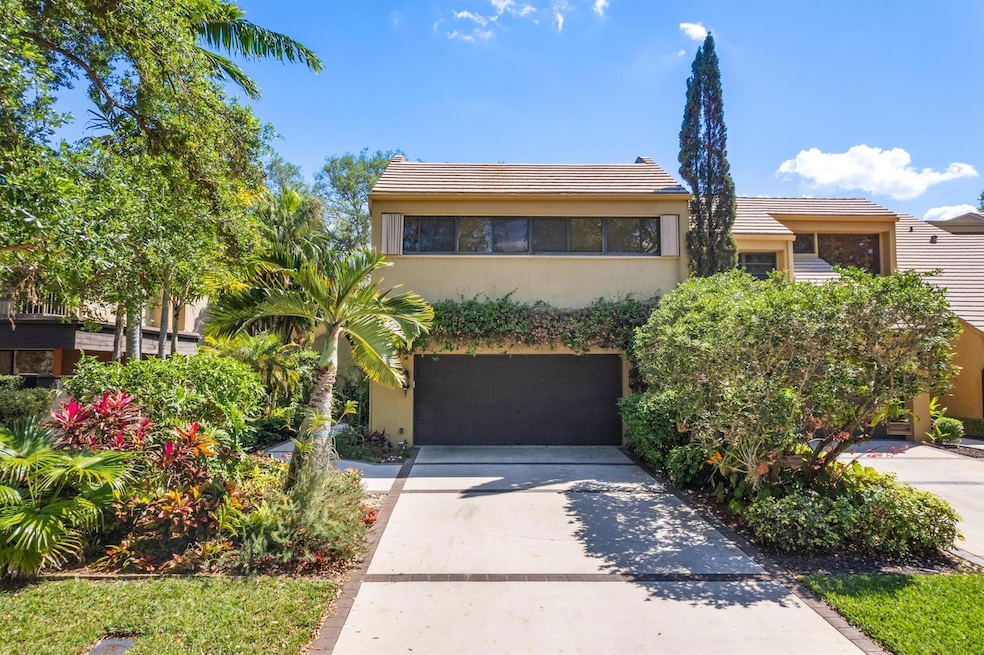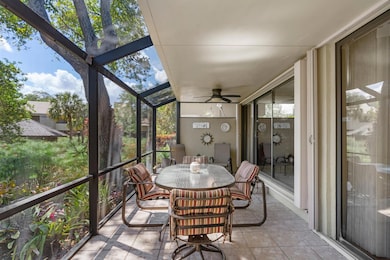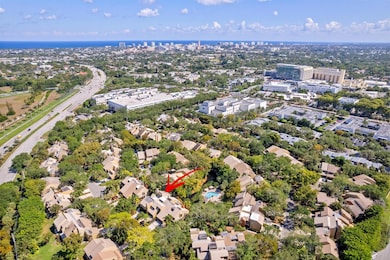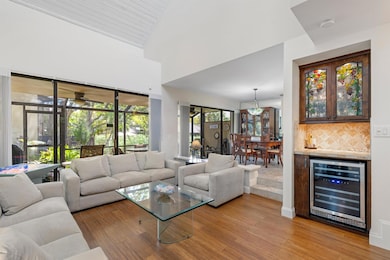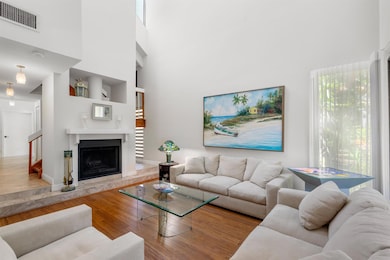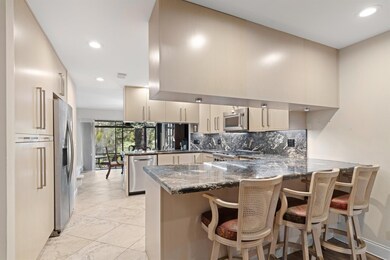
754 Saint Albans Dr Boca Raton, FL 33486
The Pinelands NeighborhoodEstimated payment $4,995/month
Highlights
- Clubhouse
- Vaulted Ceiling
- Garden View
- Boca Raton Community Middle School Rated A-
- Wood Flooring
- Sauna
About This Home
GORGEOUS 2-STORY TOWNHOUSE | PRESTIGIOUS LAND'S END | PRIME EAST BOCA RATON LOCATION | Double Door Entrance | Spacious Floor Plan | Dramatic Vaulted Ceilings | LED Recessed/Accent Lighting | Bamboo Wood & Tile Flooring | Natural Gas | Fireplace | Stunning Eat-In Kitchen | Granite Counters | 42' Wood Cabinets | S/S Appliances | Breakfast Bar | Pantry | Large Primary Suite with Sitting Area | Custom Walk-In Closet | Bonus Loft | En-suite | Dual Sink Vanity | Soaking Tub | Large In-Home Office/Den | Screened Patio | Roof Top Patio | Lush Tropical Landscaping | 2.5-Car Garage & Storage | Community Pool/Spa | Sauna | Minutes to FAU, Beach, Downtown Mizner Park, Train Station, Delray Beach Atlantic Ave | A+ Rated Schools | Pet Friendly | ROOF 2013 | AC 2018 | WH 2019 | PRESENT ALL OFFERS!
Open House Schedule
-
Sunday, April 27, 202510:30 am to 12:30 pm4/27/2025 10:30:00 AM +00:004/27/2025 12:30:00 PM +00:00Add to Calendar
Townhouse Details
Home Type
- Townhome
Est. Annual Taxes
- $3,178
Year Built
- Built in 1981
Lot Details
- 3,890 Sq Ft Lot
- Cul-De-Sac
HOA Fees
- $821 Monthly HOA Fees
Parking
- 2 Car Attached Garage
- Driveway
Interior Spaces
- 2,302 Sq Ft Home
- 2-Story Property
- Built-In Features
- Vaulted Ceiling
- Fireplace
- Entrance Foyer
- Family Room
- Formal Dining Room
- Den
- Garden Views
Kitchen
- Eat-In Kitchen
- Breakfast Bar
- Electric Range
- Microwave
- Dishwasher
Flooring
- Wood
- Tile
Bedrooms and Bathrooms
- 3 Bedrooms
- Split Bedroom Floorplan
- Closet Cabinetry
- Walk-In Closet
- Separate Shower in Primary Bathroom
Laundry
- Laundry Room
- Washer and Dryer
Outdoor Features
- Patio
Schools
- J. C. Mitchell Elementary School
- Boca Raton Community Middle School
- Boca Raton Community High School
Utilities
- Central Heating and Cooling System
- Heating System Uses Gas
Listing and Financial Details
- Assessor Parcel Number 06434719230000710
- Seller Considering Concessions
Community Details
Overview
- Association fees include management, common areas, parking, pool(s), recreation facilities
- Lands End Subdivision
Amenities
- Sauna
- Clubhouse
Recreation
- Community Pool
- Community Spa
- Trails
Pet Policy
- Pets Allowed
Map
Home Values in the Area
Average Home Value in this Area
Tax History
| Year | Tax Paid | Tax Assessment Tax Assessment Total Assessment is a certain percentage of the fair market value that is determined by local assessors to be the total taxable value of land and additions on the property. | Land | Improvement |
|---|---|---|---|---|
| 2024 | $3,178 | $212,124 | -- | -- |
| 2023 | $3,095 | $205,946 | $0 | $0 |
| 2022 | $3,051 | $199,948 | $0 | $0 |
| 2021 | $3,015 | $194,124 | $0 | $0 |
| 2020 | $2,969 | $191,444 | $0 | $0 |
| 2019 | $2,971 | $187,140 | $0 | $0 |
| 2018 | $2,770 | $183,651 | $0 | $0 |
| 2017 | $2,736 | $179,874 | $0 | $0 |
| 2016 | $2,716 | $176,174 | $0 | $0 |
| 2015 | $2,767 | $174,949 | $0 | $0 |
| 2014 | $2,731 | $171,343 | $0 | $0 |
Property History
| Date | Event | Price | Change | Sq Ft Price |
|---|---|---|---|---|
| 04/21/2025 04/21/25 | Price Changed | $695,000 | -4.1% | $302 / Sq Ft |
| 04/02/2025 04/02/25 | For Sale | $725,000 | -- | $315 / Sq Ft |
Deed History
| Date | Type | Sale Price | Title Company |
|---|---|---|---|
| Interfamily Deed Transfer | -- | Attorney | |
| Warranty Deed | $152,100 | -- | |
| Deed | $124,800 | -- |
Mortgage History
| Date | Status | Loan Amount | Loan Type |
|---|---|---|---|
| Open | $50,000 | Credit Line Revolving | |
| Closed | $115,000 | Unknown | |
| Closed | $50,000 | Credit Line Revolving | |
| Closed | $121,650 | No Value Available |
Similar Homes in Boca Raton, FL
Source: BeachesMLS
MLS Number: R11076907
APN: 06-43-47-19-23-000-0710
- 797 Saint Albans Dr
- 754 Saint Albans Dr
- 702 Saint Albans Dr
- 763 Saint Albans Dr
- 745 Saint Albans Dr
- 1400 NW 9th Ave Unit B13
- 1400 NW 9th Ave Unit E33
- 875 NW 13th St Unit 307
- 875 NW 13th St Unit 322
- 618 NW 13th St Unit 110
- 1050 NW 13th St Unit 283d
- 1050 NW 13th St Unit 285D
- 1074 NW 13th St Unit 161C
- 1074 NW 13th St Unit 155C
- 642 NW 13th St Unit 310
- 1101 NW 5th Ave
- 1120 NW 6th Ave
- 488 NW 13th St
- 1100 NW 13th St Unit 188D
- 1100 NW 13th St Unit 292D
