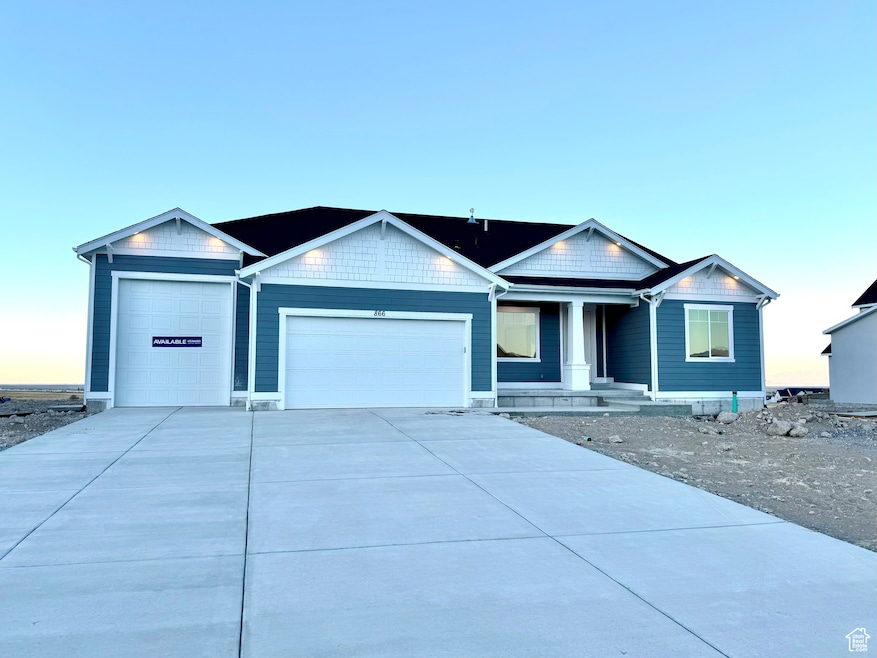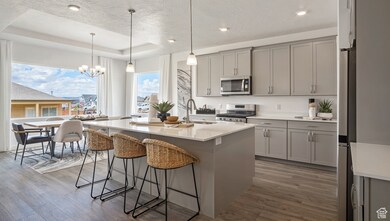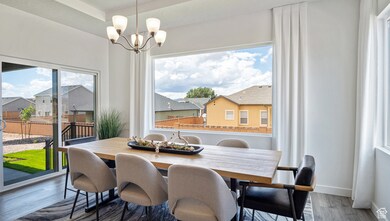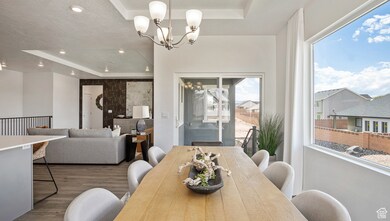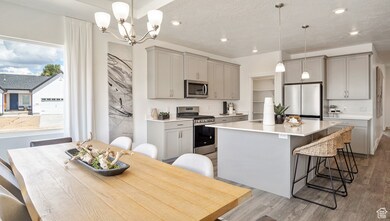
754 W Cherry St Unit 225 Grantsville, UT 84029
Estimated payment $4,031/month
Highlights
- New Construction
- Lake View
- Main Floor Primary Bedroom
- RV or Boat Parking
- Rambler Architecture
- 1 Fireplace
About This Home
**RV garage|No HOA|1/2 acre view lot!!! ** Get fixed rate of 5.50 FHA/VA 5.99 Conventional + $6k towards closing costs with DHI Mortgage. June est complete.3 bed/3 bath + home office w/French doors. This beautiful Oakley rambler is on a highly coveted .50 acre lot with room for all the toys/RV in the large 3rd car RV garage. Enjoy cozy nights by the fireplace or outdoor entertaining from your covered patio. The dream kitchen included a large walk-in pantry, oversized island, large dining bay bump out with windows galore. The owners suite boasts double vanities, soaker tub, large cultured marble surround shower, and a walk-in closet for the fashionista! The unfinished basement is huge and can flex up to 3 more bedrooms, full bath, and entertainment area/theatre room, home gym, pool room, you name it! Ask me about our generous home warranties, active radon mitigation system, and smart home package! Actual home may differ in color, material, and/or options. Pictures are of a finished home of the same floor plan and the available home may contain different options, upgrades, and exterior color and/or elevation style. Buyer to verify all selected options and inclusions. Buyer to verify square footage. No representation or warranties are made regarding school districts and assignments; please conduct your own investigation regarding current/future school boundaries. Sales Center Hours: Open Tues, Thur, Fri, and Sat from 11:00AM - 6:00PM. Wed from 1:00PM - 6:00PM. Closed Sun & Mon.
Listing Agent
Gigi Volk
D.R. Horton, Inc License #10373945
Home Details
Home Type
- Single Family
Est. Annual Taxes
- $4,500
Year Built
- Built in 2025 | New Construction
Lot Details
- 0.5 Acre Lot
- Property is zoned Single-Family, R1
Parking
- 3 Car Attached Garage
- 6 Open Parking Spaces
- RV or Boat Parking
Property Views
- Lake
- Mountain
Home Design
- Rambler Architecture
- Asphalt
- Stucco
Interior Spaces
- 4,528 Sq Ft Home
- 2-Story Property
- 1 Fireplace
- Double Pane Windows
- Blinds
- French Doors
- Sliding Doors
- Entrance Foyer
- Smart Doorbell
- Den
- Basement Fills Entire Space Under The House
- Electric Dryer Hookup
Kitchen
- Gas Range
- Synthetic Countertops
- Disposal
Flooring
- Carpet
- Laminate
Bedrooms and Bathrooms
- 3 Main Level Bedrooms
- Primary Bedroom on Main
- Walk-In Closet
- Bathtub With Separate Shower Stall
Home Security
- Smart Thermostat
- Fire and Smoke Detector
Outdoor Features
- Covered patio or porch
Schools
- Grantsville Elementary And Middle School
- Grantsville High School
Utilities
- Forced Air Heating and Cooling System
- Natural Gas Connected
Community Details
- No Home Owners Association
- Cherry Wood Subdivision
Listing and Financial Details
- Home warranty included in the sale of the property
- Assessor Parcel Number 24-001-0-0225
Map
Home Values in the Area
Average Home Value in this Area
Property History
| Date | Event | Price | Change | Sq Ft Price |
|---|---|---|---|---|
| 04/23/2025 04/23/25 | For Sale | $654,990 | -- | $145 / Sq Ft |
Similar Homes in Grantsville, UT
Source: UtahRealEstate.com
MLS Number: 2079783
- 770 W Cherry St Unit 223
- 778 W Cherry St Unit 221
- 804 W Cherry St Unit 109
- 774 Cherry Orchard Ln Unit 222
- 706 W Osborne Way Unit 803
- 686 W Osborne Way Unit 801
- 13 N Maraschino Ln
- 727 W Cherry St Unit 214
- 66 Jonagold Way
- 386 S Amber Field Dr Unit 508
- 93 S Maraschino Ln
- 798 W Clark St
- 815 W Clark St Unit 207
- 545 W Durfee St
- 639 W Parker Place
- 434 S Mcbride Dr
- 452 S Mcbride Dr
- 463 S Mcbride Dr
- 541 W Coyote Ridge Rd
- 537 W Coyote Ridge Rd
