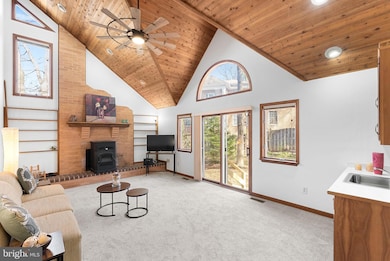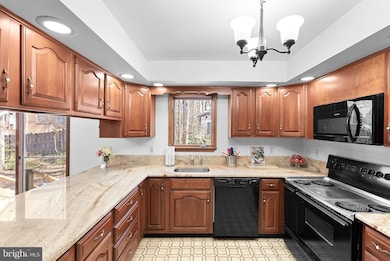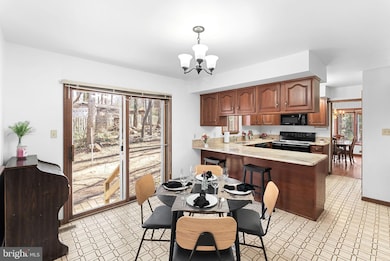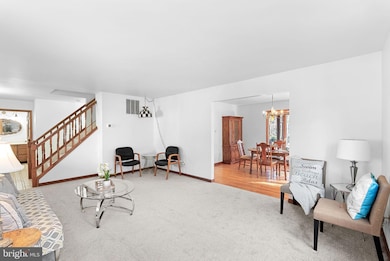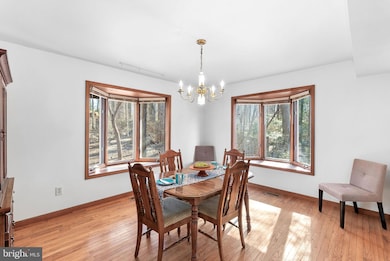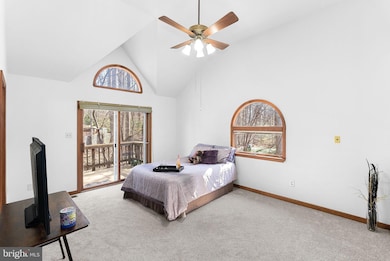
7540 Royce Ct Annandale, VA 22003
Estimated payment $5,481/month
Highlights
- Commercial Range
- Colonial Architecture
- Wood Flooring
- Open Floorplan
- Wooded Lot
- 3-minute walk to Manassas Gap Park
About This Home
ASK ABOUT OWNER FINANCING at a LOWER THAN MARKET RATEWelcome to move-in ready 7540 Royce Court, Annandale, VA 22003, a beautifully maintained, custom-built home situated on a quiet cul-de-sac with a great room that is truly great! This one-owner residence blends timeless charm with modern convenience, offering spacious living areas, thoughtful updates, and a spacious shady fully fenced backyard. Designed for comfort and functionality, this home is move-in ready with recent upgrades, including a new roof with a transferable warranty (2025), fresh paint, new carpet and padding, and so much more.
The kitchen features high-grade cherry wood cabinets, exotic granite countertops, and a new Frigidaire French door refrigerator with an ice maker (2025). The 40” dual oven range with griddle (2012) provides plenty of cooking capacity for large meals with a separate side oven and full-size main oven. A pocket door separates the kitchen and dining room, adding charm and functionality. The dining room features beautiful hardwood flooring and oversized sitting windows, allowing for ample natural light and additional seating.The step-down family room is both spacious and inviting, with a soaring 17’ cathedral ceiling, a custom-designed wood-burning fireplace with a full-width brick hearth and custom shelving. For added warmth, the fireplace also features a top-of-the-line Pelpro PP130 Pellet Stove. There is also a built-in wet bar with Corian countertop and recessed lighting makes it the perfect space for entertaining.
The primary bedroom is a true retreat, offering ample space, a private sitting room or nursery (which can also serve as a fourth bedroom), and a newly renovated private 7’x10’ balcony (2025). The large walk-in closet is already equipped with a built-in organizer. The primary bath features a vintage double jacuzzi tub with Corian steps and a separate Corian shower. The two person Jacuzzi tub is in good working order and reflects the home's classic style. The bathrooms throughout the house also maintain a vintage aesthetic, with well-preserved tilework and fixtures that add character and warmth.
The outdoor space is equally impressive, with a fully fenced 1/3-acre backyard that provides plenty of shade and privacy. The massive 8’x20’ covered front porch features cathedral ceilings and a new maintenance-free vinyl porch railing (2025), creating a welcoming first impression. A new storm door has also been added for both functionality and style. The oversized 10’x20’ concrete and stone back patio offers plenty of room for outdoor gatherings. A concrete sidewalk connects the driveway to the backyard patio for added convenience.
The home has been designed with energy efficiency in mind, featuring a dual heating system, including a high-efficiency Carrier gas furnace with a new coil (2024) and a new 15 SEER Goodman heat pump (2024). A smart thermostat (2025) and whole-house fan with attic vent fans help regulate indoor temperatures while reducing energy costs. The home is also equipped with a high-efficiency gas water heater (2016), a 200A electrical panel with additional capacity, and insulated copper pressure piping throughout.Additional highlights include an oversized two-car garage with a new door (2021) and a second Whirlpool refrigerator, a large laundry room with a laundry sink and the 2nd kitchen pantry, solid wood 6-panel doors and trim throughout, screened gutters and a walk-up basement with a HALF bathroom rough-in (with an uninstalled toilet and shower that convey).
This home offers an easy commute to Tysons, Springfield, and Washington, D.C., with a Fairfax Connector bus stop at the end of the street and quick access to Route 495 (the Beltway), Routes 50 and 236. It is also close to Inova FX Hospital, Hidden Oaks Nature Center and Fairfax County schools.
Home Details
Home Type
- Single Family
Est. Annual Taxes
- $9,513
Year Built
- Built in 1986
Lot Details
- 0.32 Acre Lot
- Cul-De-Sac
- Wood Fence
- Wooded Lot
- Back Yard Fenced and Front Yard
- Property is in excellent condition
- Property is zoned 131
Parking
- 2 Car Direct Access Garage
- 4 Driveway Spaces
- Front Facing Garage
- Garage Door Opener
Home Design
- Colonial Architecture
- Brick Exterior Construction
- Architectural Shingle Roof
- Metal Siding
- Concrete Perimeter Foundation
Interior Spaces
- Property has 3 Levels
- Open Floorplan
- Wet Bar
- Ceiling Fan
- Skylights
- Brick Fireplace
- Vinyl Clad Windows
- Double Hung Windows
- Bay Window
- Sliding Windows
- Casement Windows
- Window Screens
- Sliding Doors
- Family Room Off Kitchen
- Dining Area
- Unfinished Basement
- Rough-In Basement Bathroom
- Attic Fan
Kitchen
- Eat-In Kitchen
- Double Oven
- Electric Oven or Range
- Commercial Range
- Built-In Microwave
- Extra Refrigerator or Freezer
- Ice Maker
- Dishwasher
- Upgraded Countertops
- Disposal
Flooring
- Wood
- Carpet
- Ceramic Tile
Bedrooms and Bathrooms
- 4 Bedrooms
- En-Suite Bathroom
- Walk-In Closet
- Hydromassage or Jetted Bathtub
- Bathtub with Shower
- Walk-in Shower
Laundry
- Laundry on main level
- Dryer
- Washer
Home Security
- Storm Windows
- Storm Doors
Accessible Home Design
- Halls are 36 inches wide or more
Schools
- Woodburn Elementary School
- Jackson Middle School
- Falls Church High School
Utilities
- Central Air
- Heat Pump System
- Pellet Stove burns compressed wood to generate heat
- Natural Gas Water Heater
Community Details
- No Home Owners Association
- Hummer Woods Estates Subdivision
Listing and Financial Details
- Tax Lot 5
- Assessor Parcel Number 0603 41 0005
Map
Home Values in the Area
Average Home Value in this Area
Tax History
| Year | Tax Paid | Tax Assessment Tax Assessment Total Assessment is a certain percentage of the fair market value that is determined by local assessors to be the total taxable value of land and additions on the property. | Land | Improvement |
|---|---|---|---|---|
| 2024 | $9,224 | $796,160 | $327,000 | $469,160 |
| 2023 | $8,985 | $796,160 | $327,000 | $469,160 |
| 2022 | $8,243 | $720,890 | $302,000 | $418,890 |
| 2021 | $7,450 | $634,860 | $247,000 | $387,860 |
| 2020 | $7,454 | $629,860 | $242,000 | $387,860 |
| 2019 | $7,407 | $625,860 | $238,000 | $387,860 |
| 2018 | $7,197 | $625,860 | $238,000 | $387,860 |
| 2017 | $7,031 | $605,560 | $229,000 | $376,560 |
| 2016 | $6,865 | $592,560 | $216,000 | $376,560 |
| 2015 | $6,613 | $592,560 | $216,000 | $376,560 |
| 2014 | $6,554 | $588,560 | $212,000 | $376,560 |
Property History
| Date | Event | Price | Change | Sq Ft Price |
|---|---|---|---|---|
| 04/09/2025 04/09/25 | Pending | -- | -- | -- |
| 03/27/2025 03/27/25 | For Sale | $840,000 | -- | $363 / Sq Ft |
Deed History
| Date | Type | Sale Price | Title Company |
|---|---|---|---|
| Deed | $60,000 | -- |
Similar Homes in the area
Source: Bright MLS
MLS Number: VAFX2229008
APN: 0603-41-0005
- 7530 Royce Ct
- 4011 Hummer Rd
- 4032 Championship Dr
- 4018 Estabrook Dr
- 3706 Rust Rd
- 3619 Hummer Rd
- 7812 Butterfield Ln
- 7730 Little River Turnpike
- 4003 Annandale Rd
- 4201 Americana Dr Unit 11
- 7238 Farr St
- 4211 Americana Dr Unit 204
- 4225A Americana Dr Unit 4225A
- 3603 Annandale Rd
- 7752 Donnybrook Ct Unit 212
- 7734 Donnybrook Ct Unit 208
- 3508 Chambray Way
- 3501 Beta Place
- 7402 Rocky Creek Terrace
- 7410 Rocky Creek Terrace

