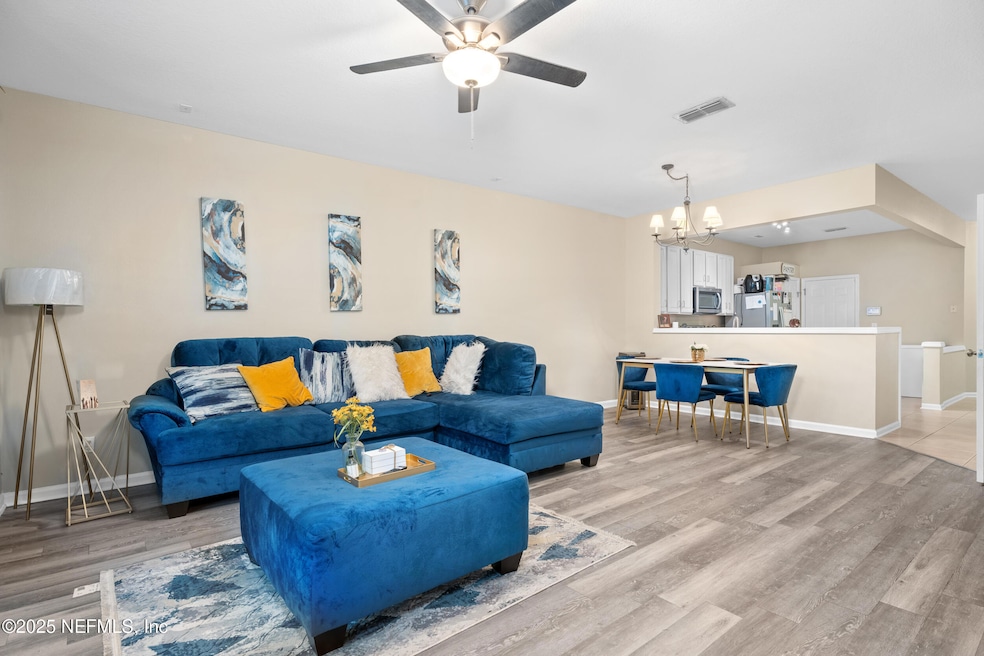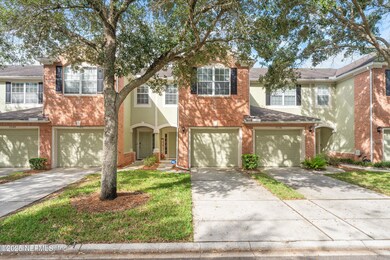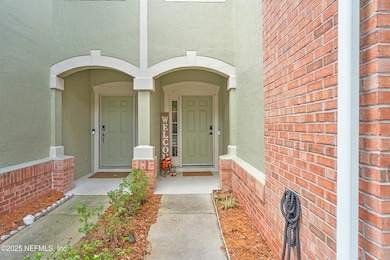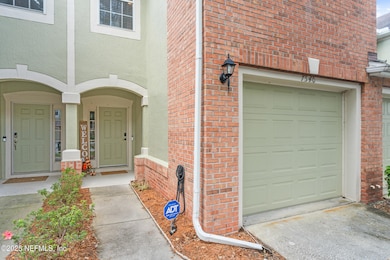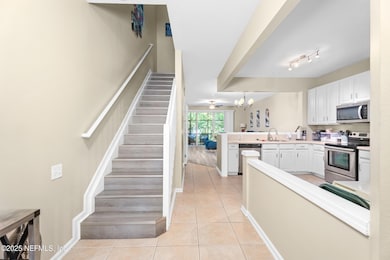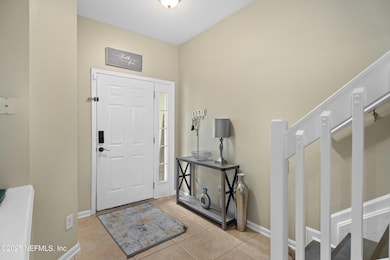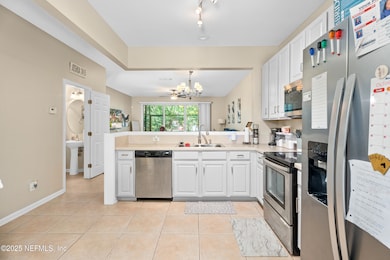
7540 Scarlet Ibis Ln Jacksonville, FL 32256
Deerwood NeighborhoodEstimated payment $2,260/month
Highlights
- Fitness Center
- Clubhouse
- Patio
- Atlantic Coast High School Rated A-
- Screened Porch
- Tile Flooring
About This Home
Stunning 3-Bedroom Townhome in Highly Sought-After Jacksonville Location!
Discover the perfect blend of comfort and convenience in this beautifully maintained 3-bedroom, 2.5-bath townhome, nestled in a gated community in one of Jacksonville's most desirable areas. Featuring a spacious floorplan, this home offers an inviting living space with all bedrooms thoughtfully placed upstairs for privacy.
Enjoy relaxing on your screened-in patio, perfect for unwinding in peace. The single-car garage provides added convenience, while the community offers a secure and serene environment. Close to shopping, dining, and major roadways, this townhome is an exceptional opportunity for those seeking both modern amenities and a prime location.
Don't miss out—schedule your showing today!
Townhouse Details
Home Type
- Townhome
Est. Annual Taxes
- $2,017
Year Built
- Built in 2002
HOA Fees
- $295 Monthly HOA Fees
Parking
- 1 Car Garage
Interior Spaces
- 1,682 Sq Ft Home
- 2-Story Property
- Screened Porch
Kitchen
- Electric Range
- Microwave
- Dishwasher
- Disposal
Flooring
- Carpet
- Laminate
- Tile
Bedrooms and Bathrooms
- 3 Bedrooms
Laundry
- Laundry on upper level
- Dryer
- Front Loading Washer
Additional Features
- Patio
- 2,178 Sq Ft Lot
- Central Heating and Cooling System
Listing and Financial Details
- Assessor Parcel Number 1677411785
Community Details
Overview
- Brightwater Subdivision
Amenities
- Clubhouse
Recreation
- Fitness Center
Map
Home Values in the Area
Average Home Value in this Area
Tax History
| Year | Tax Paid | Tax Assessment Tax Assessment Total Assessment is a certain percentage of the fair market value that is determined by local assessors to be the total taxable value of land and additions on the property. | Land | Improvement |
|---|---|---|---|---|
| 2024 | $5,097 | $144,357 | -- | -- |
| 2023 | $5,097 | $274,256 | $80,000 | $194,256 |
| 2022 | $3,847 | $246,852 | $70,000 | $176,852 |
| 2021 | $3,371 | $182,750 | $40,000 | $142,750 |
| 2020 | $3,206 | $172,308 | $35,000 | $137,308 |
| 2019 | $3,246 | $172,033 | $35,000 | $137,033 |
| 2018 | $3,025 | $158,266 | $30,000 | $128,266 |
| 2017 | $1,892 | $135,437 | $0 | $0 |
| 2016 | $1,877 | $132,652 | $0 | $0 |
| 2015 | $1,894 | $131,730 | $0 | $0 |
| 2014 | $1,896 | $130,685 | $0 | $0 |
Property History
| Date | Event | Price | Change | Sq Ft Price |
|---|---|---|---|---|
| 04/02/2025 04/02/25 | Price Changed | $322,500 | -0.8% | $192 / Sq Ft |
| 03/11/2025 03/11/25 | For Sale | $325,000 | 0.0% | $193 / Sq Ft |
| 12/17/2023 12/17/23 | Off Market | $1,400 | -- | -- |
| 12/17/2023 12/17/23 | Off Market | $326,000 | -- | -- |
| 05/23/2022 05/23/22 | Sold | $326,000 | -6.8% | $194 / Sq Ft |
| 04/20/2022 04/20/22 | Pending | -- | -- | -- |
| 04/15/2022 04/15/22 | For Sale | $349,900 | 0.0% | $208 / Sq Ft |
| 05/10/2017 05/10/17 | Rented | $1,400 | -3.4% | -- |
| 05/01/2017 05/01/17 | Under Contract | -- | -- | -- |
| 02/16/2017 02/16/17 | For Rent | $1,450 | -- | -- |
Deed History
| Date | Type | Sale Price | Title Company |
|---|---|---|---|
| Warranty Deed | $326,000 | New Title Company Name | |
| Warranty Deed | $165,000 | Sheffield & Boatright Title | |
| Special Warranty Deed | $150,500 | Phc Title Corp |
Mortgage History
| Date | Status | Loan Amount | Loan Type |
|---|---|---|---|
| Open | $306,000 | New Conventional | |
| Previous Owner | $47,031 | FHA | |
| Previous Owner | $162,011 | FHA | |
| Previous Owner | $153,494 | VA |
Similar Homes in Jacksonville, FL
Source: realMLS (Northeast Florida Multiple Listing Service)
MLS Number: 2074993
APN: 167741-1785
- 11075 Castlemain Cir E
- 7466 Red Crane Ln
- 7495 Devondale Way
- 10961 Burnt Mill Rd Unit 915
- 10961 Burnt Mill Rd Unit 622
- 10961 Burnt Mill Rd Unit 321
- 10961 Burnt Mill Rd Unit 1135
- 10961 Burnt Mill Rd Unit 1428
- 10961 Burnt Mill Rd Unit 834
- 10961 Burnt Mill Rd Unit 428
- 10961 Burnt Mill Rd Unit 1023
- 10961 Burnt Mill Rd Unit 412
- 10961 Burnt Mill Rd Unit 935
- 10961 Burnt Mill Rd Unit 425
- 10961 Burnt Mill Rd Unit 415
- 10961 Burnt Mill Rd Unit 933
- 10961 Burnt Mill Rd Unit 1034
- 10961 Burnt Mill Rd Unit 1024
- 10961 Burnt Mill Rd Unit 728
- 10961 Burnt Mill Rd Unit 421
