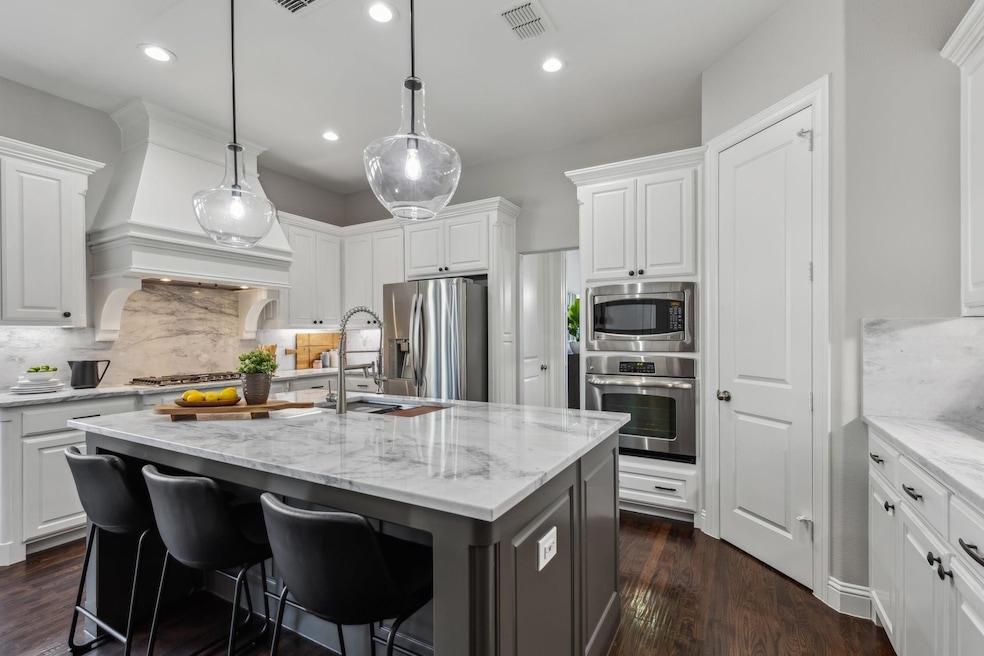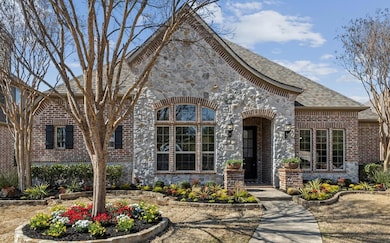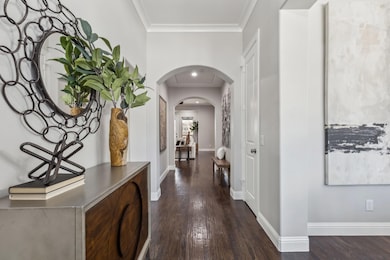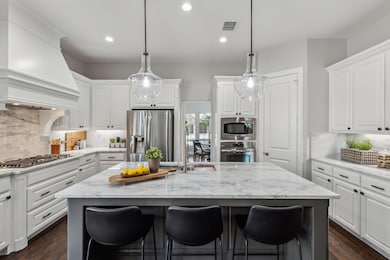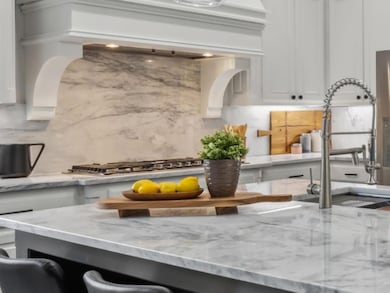
7541 Bryce Canyon Dr Frisco, TX 75035
East Frisco NeighborhoodEstimated payment $6,801/month
Highlights
- Open Floorplan
- Marble Flooring
- Community Pool
- McSpedden Elementary School Rated A
- Granite Countertops
- Covered patio or porch
About This Home
Step into this impeccably built Darling luxury home, nestled in the boutique Lawler Park community and zoned to top-rated Frisco ISD schools! From the moment you enter through the solid Mahogany front door, you'll be captivated by the elegance of hand-scraped hardwood floors and designer finishes. The updated gourmet kitchen is a chef’s dream, featuring a Bosch gas cooktop, pendant lighting over a large center island, granite countertops, and ample cabinetry—perfect for entertaining. The open-concept layout seamlessly connects the kitchen to the spacious living area, creating an inviting gathering atmosphere. The primary suite is a true retreat with a spa-like bathroom boasting marble flooring, a soaking tub, a walk-in shower, separate vanities, and a massive walk-in closet. A private guest suite with an ensuite bath is tucked away downstairs. Upstairs, you’ll find the spacious game room and media room for hosting movie nights or relaxing with family. Step outside to a perfectly landscaped, low-maintenance backyard with turf and a covered patio with electronic shade, ideal for outdoor relaxing. Updates Roof 2023, 2 water heaters 2022, carpet, paint, granite, master bath 2025
Home Details
Home Type
- Single Family
Est. Annual Taxes
- $3,619
Year Built
- Built in 2012
Lot Details
- 7,275 Sq Ft Lot
- Fenced
- Landscaped
- No Backyard Grass
- Interior Lot
- Sprinkler System
- Back Yard
HOA Fees
- $92 Monthly HOA Fees
Parking
- 2 Car Attached Garage
- 2 Carport Spaces
- Garage Door Opener
Home Design
- Brick Exterior Construction
- Slab Foundation
- Composition Roof
- Stone Siding
Interior Spaces
- 3,935 Sq Ft Home
- 2-Story Property
- Open Floorplan
- Chandelier
- Decorative Lighting
- Fireplace With Glass Doors
- Gas Log Fireplace
- Living Room with Fireplace
- Fire and Smoke Detector
Kitchen
- Eat-In Kitchen
- Electric Oven
- Gas Cooktop
- Microwave
- Dishwasher
- Kitchen Island
- Granite Countertops
- Disposal
Flooring
- Wood
- Carpet
- Marble
- Ceramic Tile
Bedrooms and Bathrooms
- 4 Bedrooms
- Walk-In Closet
- 4 Full Bathrooms
Laundry
- Laundry in Utility Room
- Full Size Washer or Dryer
- Washer and Electric Dryer Hookup
Outdoor Features
- Covered patio or porch
- Rain Gutters
Schools
- Mcspedden Elementary School
- Lawler Middle School
- Centennial High School
Utilities
- Central Heating and Cooling System
- Cable TV Available
Listing and Financial Details
- Legal Lot and Block 4 / F
- Assessor Parcel Number R1026500F00401
- $13,253 per year unexempt tax
Community Details
Overview
- Association fees include full use of facilities, ground maintenance, management fees
- Real Manage HOA, Phone Number (866) 473-2573
- Arbor At Lawler Park Ph 1 The Subdivision
- Mandatory home owners association
Recreation
- Community Playground
- Community Pool
- Park
- Jogging Path
Map
Home Values in the Area
Average Home Value in this Area
Tax History
| Year | Tax Paid | Tax Assessment Tax Assessment Total Assessment is a certain percentage of the fair market value that is determined by local assessors to be the total taxable value of land and additions on the property. | Land | Improvement |
|---|---|---|---|---|
| 2023 | $3,619 | $716,585 | $220,000 | $700,731 |
| 2022 | $12,333 | $651,441 | $200,000 | $668,778 |
| 2021 | $11,626 | $592,423 | $140,000 | $452,423 |
| 2020 | $10,989 | $538,381 | $115,000 | $423,381 |
| 2019 | $11,580 | $538,946 | $115,000 | $423,946 |
| 2018 | $11,981 | $549,918 | $115,000 | $434,918 |
| 2017 | $11,550 | $530,157 | $105,000 | $425,157 |
| 2016 | $11,172 | $507,884 | $100,000 | $407,884 |
| 2015 | $9,134 | $471,276 | $100,000 | $371,276 |
Property History
| Date | Event | Price | Change | Sq Ft Price |
|---|---|---|---|---|
| 02/27/2025 02/27/25 | For Sale | $1,150,000 | -- | $292 / Sq Ft |
Deed History
| Date | Type | Sale Price | Title Company |
|---|---|---|---|
| Warranty Deed | -- | Lawyers Title | |
| Vendors Lien | -- | Stewart Title | |
| Special Warranty Deed | -- | Stewart |
Mortgage History
| Date | Status | Loan Amount | Loan Type |
|---|---|---|---|
| Open | $375,000 | Stand Alone First | |
| Previous Owner | $405,872 | VA | |
| Previous Owner | $20,000,000 | Construction |
About the Listing Agent

I am happy to say I have lived my entire life in the North Dallas area and am very knowledgeable about the neighborhoods in Dallas, Collin, and Denton County. As a dedicated professional, I am committed to providing my clients with exceptional real estate services, based on a solid foundation of integrity and personal values and a deep commitment to caring for every person I work with.
I assist people with their real estate decisions by taking the time to really listen to what matters
Kim's Other Listings
Source: North Texas Real Estate Information Systems (NTREIS)
MLS Number: 20855184
APN: R-10265-00F-0040-1
- 13712 Spring Wagon Dr
- 13485 Crestmoor Dr
- 7048 Fullerton Cir
- 8025 Piedmont Ave
- 6798 Martel Place
- 13001 Cabana Dr
- 6705 Sigma Ln
- 12932 Yale Ct
- 14109 Katiliz Place
- 13092 Tall Grass Trail
- 6808 Saint Phils St
- 13300 Lyndhurst Dr
- 14288 Faith Dr
- 13508 Balint Ln
- 13564 Torrington Dr
- 12430 Ridgetop Cir
- 12506 Canoe Rd
- 12500 Canoe Rd
- 14867 Little Bluestem Ln
- 6924 Calm Meadow Dr
