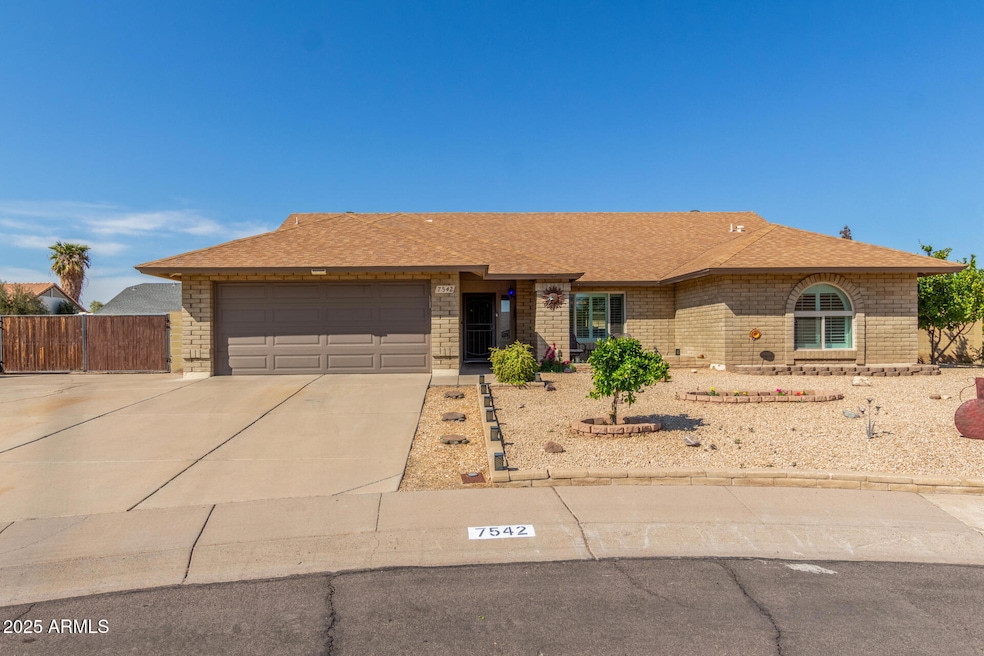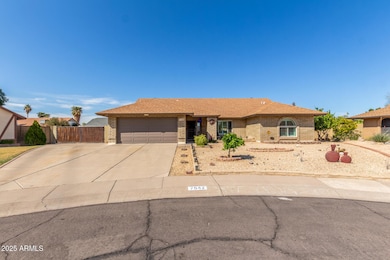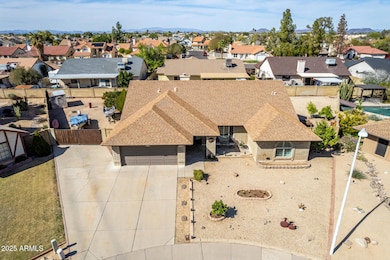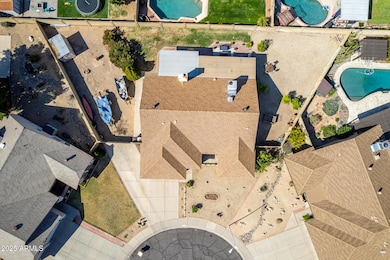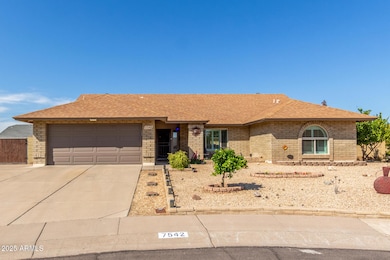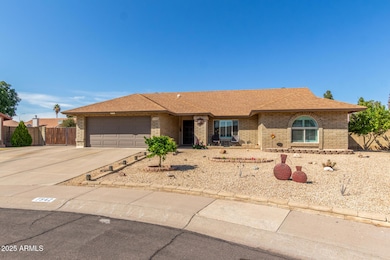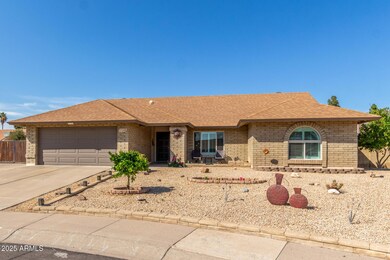
7542 W Dahlia Dr Peoria, AZ 85381
Estimated payment $3,034/month
Highlights
- RV Gated
- Vaulted Ceiling
- Cul-De-Sac
- Oasis Elementary School Rated A-
- No HOA
- Eat-In Kitchen
About This Home
Presenting this beautiful 4-bedroom home located on a sought-after cul-de-sac! Boasting a desirable North/South orientation, this gem displays a 2-car garage & wide RV gate. Thoughtfully designed interior features vaulted ceilings, wood-look & tile flooring, plantation shutters, & a harmonious living & dining room. A floor-to-ceiling brick fireplace enhanced the large family room. Impeccable kitchen comes w/track lighting, plenty of honey oak cabinets, SS appliances, a breakfast bar, & a cozy breakfast nook. In the airy main retreat, you will have plush carpet, a sitting room, outdoor access, an ensuite w/a soaking tub, & a walk-in closet. Spacious backyard w/a covered patio & pavers is the perfect spot for hosting weekend gatherings or simply unwinding. This value is sure to impress
Home Details
Home Type
- Single Family
Est. Annual Taxes
- $1,648
Year Built
- Built in 1988
Lot Details
- 0.28 Acre Lot
- Cul-De-Sac
- Block Wall Fence
Parking
- 2 Car Garage
- RV Gated
Home Design
- Composition Roof
Interior Spaces
- 2,375 Sq Ft Home
- 1-Story Property
- Vaulted Ceiling
- Ceiling Fan
- Double Pane Windows
- Family Room with Fireplace
- Washer and Dryer Hookup
Kitchen
- Eat-In Kitchen
- Breakfast Bar
- Built-In Microwave
- Laminate Countertops
Flooring
- Carpet
- Tile
Bedrooms and Bathrooms
- 4 Bedrooms
- Primary Bathroom is a Full Bathroom
- 2 Bathrooms
- Dual Vanity Sinks in Primary Bathroom
- Bathtub With Separate Shower Stall
Schools
- Oasis Elementary School
- Centennial High School
Utilities
- Cooling Available
- Heating Available
- High Speed Internet
- Cable TV Available
Community Details
- No Home Owners Association
- Association fees include no fees
- Built by Regal Homes
- Foxwood Unit 3 Lot 235 333 Subdivision
Listing and Financial Details
- Tax Lot 296
- Assessor Parcel Number 231-10-948
Map
Home Values in the Area
Average Home Value in this Area
Tax History
| Year | Tax Paid | Tax Assessment Tax Assessment Total Assessment is a certain percentage of the fair market value that is determined by local assessors to be the total taxable value of land and additions on the property. | Land | Improvement |
|---|---|---|---|---|
| 2025 | $1,648 | $21,768 | -- | -- |
| 2024 | $1,669 | $20,731 | -- | -- |
| 2023 | $1,669 | $35,820 | $7,160 | $28,660 |
| 2022 | $1,634 | $27,950 | $5,590 | $22,360 |
| 2021 | $1,750 | $25,510 | $5,100 | $20,410 |
| 2020 | $1,766 | $25,110 | $5,020 | $20,090 |
| 2019 | $1,709 | $22,680 | $4,530 | $18,150 |
| 2018 | $1,652 | $21,400 | $4,280 | $17,120 |
| 2017 | $1,653 | $19,930 | $3,980 | $15,950 |
| 2016 | $1,637 | $18,730 | $3,740 | $14,990 |
| 2015 | $1,527 | $18,530 | $3,700 | $14,830 |
Property History
| Date | Event | Price | Change | Sq Ft Price |
|---|---|---|---|---|
| 03/24/2025 03/24/25 | For Sale | $519,000 | -- | $219 / Sq Ft |
Mortgage History
| Date | Status | Loan Amount | Loan Type |
|---|---|---|---|
| Closed | $167,100 | New Conventional | |
| Closed | $180,000 | Fannie Mae Freddie Mac | |
| Closed | $30,000 | Credit Line Revolving |
Similar Homes in the area
Source: Arizona Regional Multiple Listing Service (ARMLS)
MLS Number: 6840295
APN: 231-10-948
- 7515 W Sweetwater Ave
- 12462 N 75th Ln
- 7332 W Pershing Ave
- 7326 W Pershing Ave
- 13578 N 74th Ln
- 7233 W Corrine Dr
- 7157 W Windrose Dr
- 7214 W Columbine Dr
- 13622 N 73rd Dr
- 12012 N 76th Ln
- 13676 N 73rd Dr Unit 3
- 7120 W Columbine Dr
- 7108 W Corrine Dr
- 8007 W Corrine Dr
- 8037 W Sweetwater Ave
- 7230 W Shaw Butte Dr
- 7977 W Wacker Rd Unit 134
- 7977 W Wacker Rd Unit 174
- 7905 W Thunderbird Rd Unit 308
- 7905 W Thunderbird Rd Unit 309
