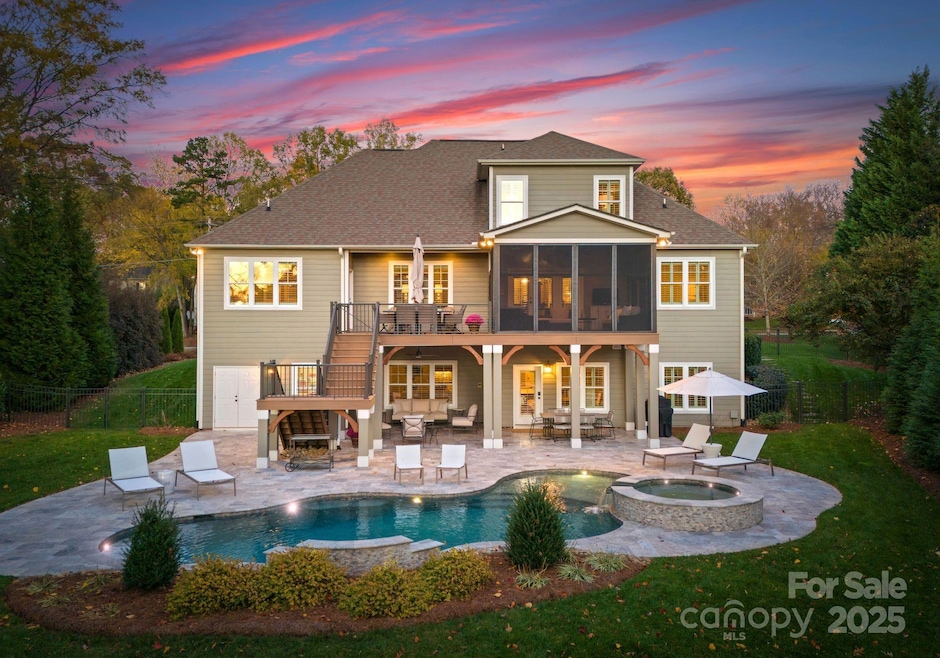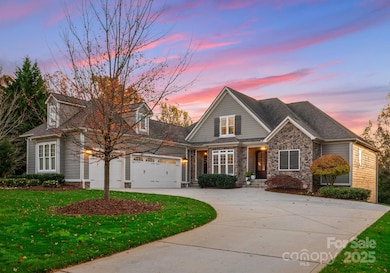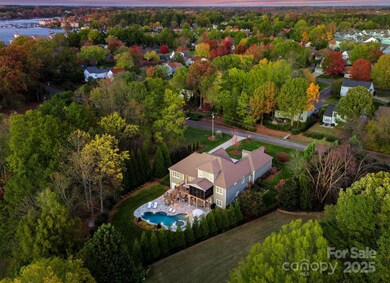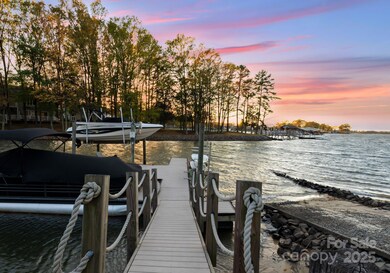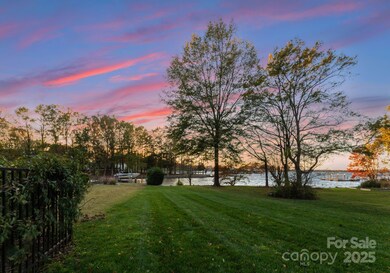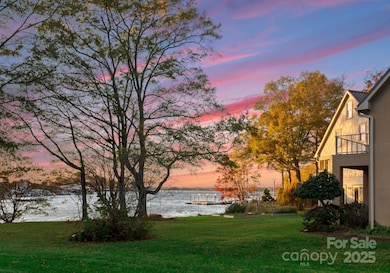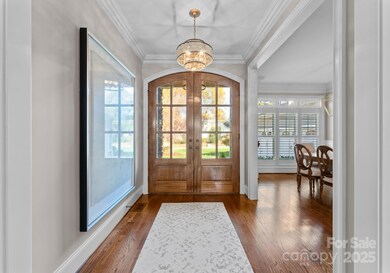
7542 Waterview Dr Cornelius, NC 28031
Highlights
- Pier
- Boat Lift
- Heated Pool and Spa
- Bailey Middle School Rated A-
- Boat Slip
- Waterfront
About This Home
As of March 2025Waterfront under $3M! Enjoy complete serenity and thoughtful design from this exceptionally maintained water-access home. Nestled on a private .78-acre waterfront lot, the property provides the perfect blend of luxury and convenience. The heart of the home, the stunning kitchen offers modern finishes, ample cabinetry, and eat-in breakfast area ideal for casual meals. Sip morning coffee on the screened-in porch or dine al fresco on the terrace perfect for year-round enjoyment. The main level primary suite with spa bath and walk-in closet offers a peaceful retreat. The expansive basement designed for entertaining boasts an office/bedroom, additional storage & oversized workshop. The backyard, a true oasis complete with heated saltwater pool and relaxing spa, wonderful for unwinding after a long day. Lakeside, savor leisurely afternoons on the water from your dock, ideal for boating and fishing. Large 3-car garage, located just steps to Birkdale Village, groceries, restaurants, and more!
Last Agent to Sell the Property
Ivester Jackson Properties Brokerage Email: lizmiller@ivesterjackson.com License #263329
Home Details
Home Type
- Single Family
Est. Annual Taxes
- $8,882
Year Built
- Built in 2010
Lot Details
- Waterfront
- Back Yard Fenced
- Private Lot
- Irrigation
- Wooded Lot
- Property is zoned GR
Parking
- 3 Car Attached Garage
- Garage Door Opener
- Driveway
Home Design
- Composition Roof
- Hardboard
Interior Spaces
- 2-Story Property
- Open Floorplan
- Living Room with Fireplace
- Screened Porch
- Water Views
- Laundry Room
Kitchen
- Oven
- Gas Range
- Range Hood
- Microwave
- Dishwasher
- Kitchen Island
- Disposal
Flooring
- Wood
- Tile
Bedrooms and Bathrooms
- Walk-In Closet
- Garden Bath
Finished Basement
- Walk-Out Basement
- Basement Fills Entire Space Under The House
- Interior and Exterior Basement Entry
- Workshop
- Basement Storage
Pool
- Heated Pool and Spa
- Heated In Ground Pool
- Saltwater Pool
Outdoor Features
- Pier
- Boat Lift
- Boat Slip
- Balcony
- Deck
Schools
- J.V. Washam Elementary School
- Bailey Middle School
- William Amos Hough High School
Utilities
- Multiple cooling system units
- Forced Air Heating and Cooling System
- Heat Pump System
- Tankless Water Heater
- Cable TV Available
Listing and Financial Details
- Assessor Parcel Number 001-422-07
Map
Home Values in the Area
Average Home Value in this Area
Property History
| Date | Event | Price | Change | Sq Ft Price |
|---|---|---|---|---|
| 03/20/2025 03/20/25 | Sold | $2,600,000 | -3.7% | $665 / Sq Ft |
| 01/31/2025 01/31/25 | For Sale | $2,699,999 | -- | $690 / Sq Ft |
Tax History
| Year | Tax Paid | Tax Assessment Tax Assessment Total Assessment is a certain percentage of the fair market value that is determined by local assessors to be the total taxable value of land and additions on the property. | Land | Improvement |
|---|---|---|---|---|
| 2023 | $8,882 | $1,346,000 | $607,500 | $738,500 |
| 2022 | $6,817 | $798,400 | $292,500 | $505,900 |
| 2021 | $6,171 | $730,900 | $292,500 | $438,400 |
| 2020 | $6,171 | $730,900 | $292,500 | $438,400 |
| 2019 | $6,165 | $730,900 | $292,500 | $438,400 |
| 2018 | $6,106 | $563,800 | $175,000 | $388,800 |
| 2017 | $6,061 | $563,800 | $175,000 | $388,800 |
| 2016 | $6,057 | $563,800 | $175,000 | $388,800 |
| 2015 | $5,969 | $563,800 | $175,000 | $388,800 |
| 2014 | $5,967 | $563,800 | $175,000 | $388,800 |
Mortgage History
| Date | Status | Loan Amount | Loan Type |
|---|---|---|---|
| Open | $2,000,000 | New Conventional | |
| Previous Owner | $400,000 | Unknown | |
| Previous Owner | $548,250 | New Conventional | |
| Previous Owner | $248,500 | Commercial | |
| Previous Owner | $417,000 | New Conventional | |
| Previous Owner | $188,000 | Credit Line Revolving | |
| Previous Owner | $119,000 | Credit Line Revolving | |
| Previous Owner | $417,000 | Construction | |
| Previous Owner | $150,000 | Future Advance Clause Open End Mortgage | |
| Previous Owner | $137,267 | Purchase Money Mortgage |
Deed History
| Date | Type | Sale Price | Title Company |
|---|---|---|---|
| Warranty Deed | $2,600,000 | None Listed On Document | |
| Warranty Deed | $150,000 | None Available |
Similar Homes in Cornelius, NC
Source: Canopy MLS (Canopy Realtor® Association)
MLS Number: 4211568
APN: 001-422-07
- 8233 Houser St
- 7429 Mariner Cove Dr
- 16721 Spinnaker Ln
- 17200 Asti Ct
- 18589 Vineyard Point Ln Unit 33
- 9021 Charles Francis Ln
- 18723 Vineyard Point Ln Unit 39
- 18669 Vineyard Point Ln Unit 63
- 18631 Vineyard Point Ln
- 18861 Vineyard Point Ln
- 18867 Vineyard Point Ln Unit 34
- 7610 Woods Ln Unit 5
- 17537 Tuscany Ln Unit 23
- 8018 Maxwelton Dr
- 18601 Bluff Point Rd
- 8311 Camberly Rd
- 16518 Ambassador Park Dr
- 7626 Vistaview Dr
- 7910 Camden Hollow Rd
- 16421 Breckshire Dr
