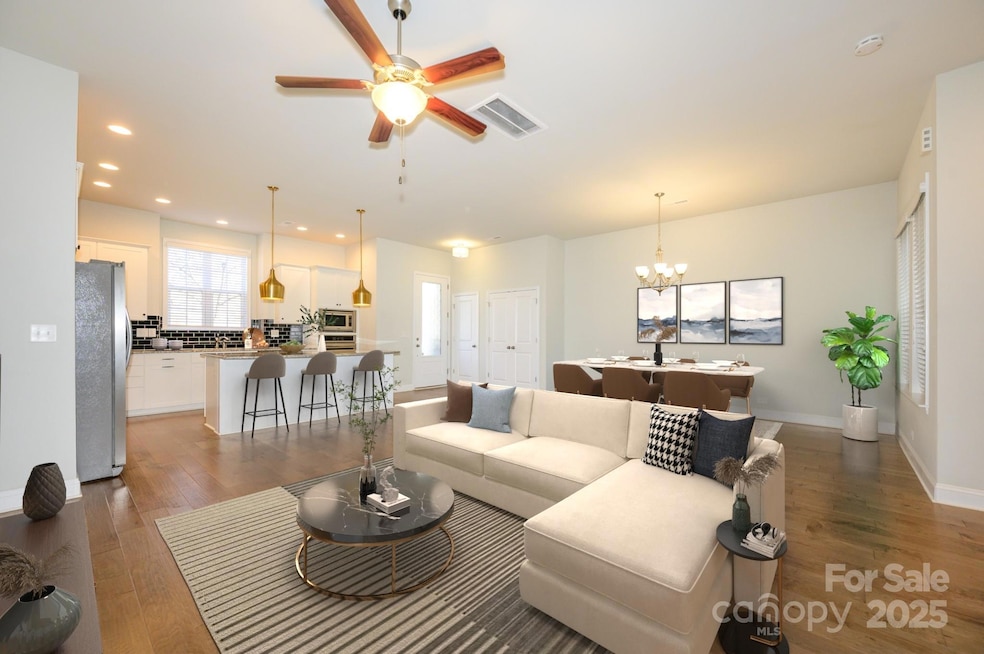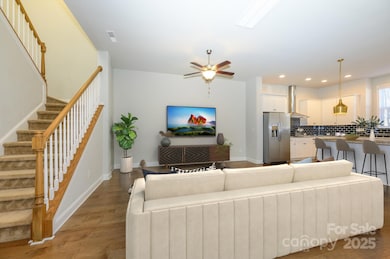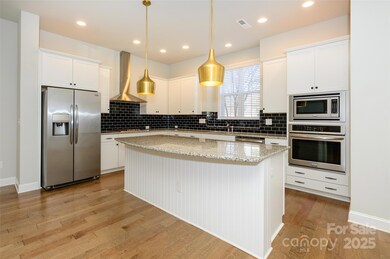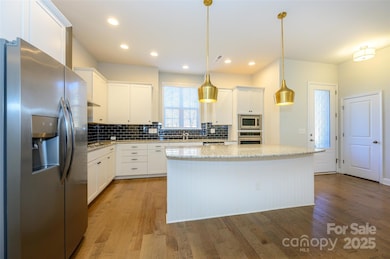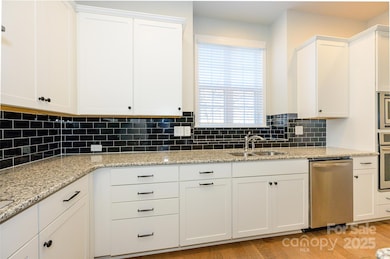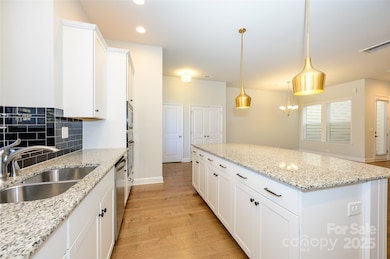
7542 Waverly Walk Ave Unit 7542 Charlotte, NC 28277
Providence NeighborhoodEstimated payment $3,635/month
Highlights
- Open Floorplan
- Wood Flooring
- Lawn
- Providence High Rated A
- Mud Room
- 2 Car Attached Garage
About This Home
Don't miss your opportunity to own this stunning and meticulously maintained townhome in the heart of the highly sought after Waverly community! Spanning over 2000 Square feet, providing ample space for gracious living with multiple restaurants, boutique shops and Whole Foods just steps away! This open floorplan is great for entertaining and allows lots of natural light to flow throughout. Oversized island in the kitchen, white cabinetry, granite countertops, tile backsplash, light hardwood flooring in the living areas, huge walk in closet in the primary bedroom and a large soaking tub make this home luxurious and convenient! Attached 2 car garage, plenty of guest parking. Brand new carpet and paint.
Open House Schedule
-
Sunday, April 27, 20252:00 am to 4:00 pm4/27/2025 2:00:00 AM +00:004/27/2025 4:00:00 PM +00:00Add to Calendar
Townhouse Details
Home Type
- Townhome
Est. Annual Taxes
- $3,767
Year Built
- Built in 2017
Lot Details
- Lawn
Parking
- 2 Car Attached Garage
- Rear-Facing Garage
Home Design
- Brick Exterior Construction
- Slab Foundation
- Hardboard
Interior Spaces
- 2-Story Property
- Open Floorplan
- Ceiling Fan
- Insulated Windows
- Mud Room
Kitchen
- Gas Cooktop
- Dishwasher
- Kitchen Island
- Disposal
Flooring
- Wood
- Tile
Bedrooms and Bathrooms
- 3 Bedrooms
- Walk-In Closet
Schools
- Mckee Road Elementary School
- Rea Farms Steam Academy Middle School
- Providence High School
Utilities
- Zoned Heating and Cooling
- Electric Water Heater
- Cable TV Available
Community Details
- Cedar Association
- Waverly Condos
- Waverly Subdivision
- Mandatory Home Owners Association
Listing and Financial Details
- Assessor Parcel Number 231-133-20
Map
Home Values in the Area
Average Home Value in this Area
Tax History
| Year | Tax Paid | Tax Assessment Tax Assessment Total Assessment is a certain percentage of the fair market value that is determined by local assessors to be the total taxable value of land and additions on the property. | Land | Improvement |
|---|---|---|---|---|
| 2023 | $3,767 | $531,000 | $135,000 | $396,000 |
| 2022 | $3,767 | $377,400 | $125,000 | $252,400 |
| 2021 | $3,642 | $377,400 | $125,000 | $252,400 |
| 2020 | $3,749 | $377,400 | $125,000 | $252,400 |
| 2019 | $3,733 | $377,400 | $125,000 | $252,400 |
| 2018 | $3,250 | $90,000 | $90,000 | $0 |
Property History
| Date | Event | Price | Change | Sq Ft Price |
|---|---|---|---|---|
| 03/15/2025 03/15/25 | Price Changed | $595,000 | -0.8% | $276 / Sq Ft |
| 02/27/2025 02/27/25 | Price Changed | $600,000 | -1.6% | $278 / Sq Ft |
| 01/29/2025 01/29/25 | Price Changed | $610,000 | -1.6% | $283 / Sq Ft |
| 01/03/2025 01/03/25 | For Sale | $620,000 | -- | $288 / Sq Ft |
Deed History
| Date | Type | Sale Price | Title Company |
|---|---|---|---|
| Warranty Deed | $363,500 | None Available | |
| Special Warranty Deed | $1,055,000 | None Available |
Similar Homes in Charlotte, NC
Source: Canopy MLS (Canopy Realtor® Association)
MLS Number: 4210473
APN: 231-133-20
- 7560 Waverly Walk Ave
- 11019 Kilkenny Dr Unit 41
- 7940 Waverly Walk Ave
- 5401 Sunningdale Dr
- 5419 Sunningdale Dr
- 11523 Glenn Abbey Way
- 5117 Allison Ln
- 11917 Chevis Ct
- 5310 Allison Ln
- 820 Hampshire Hill Rd Unit 106
- 11679 Red Rust Ln
- 10836 Fox Hedge Rd
- 7015 Walnut Branch Ln
- 5306 Tilley Manor Dr
- 7957 Reunion Row Dr
- 6433 Raffia Rd
- 5101 Belicourt Dr
- 7035 Walnut Branch Ln
- 12124 Red Rust Ln
- 5125 Belicourt Dr
