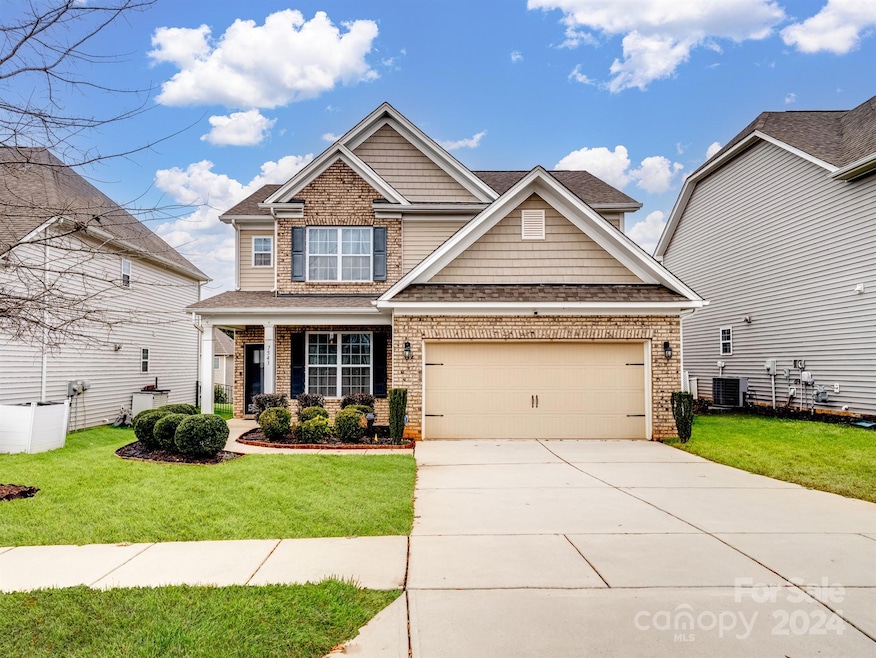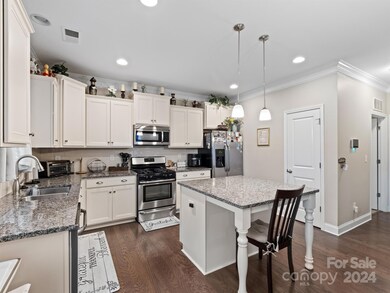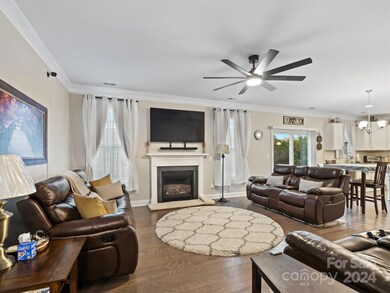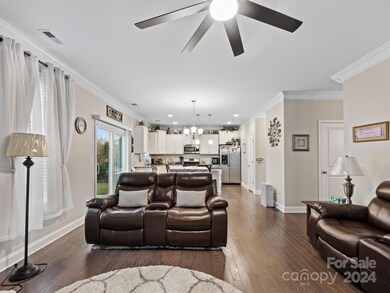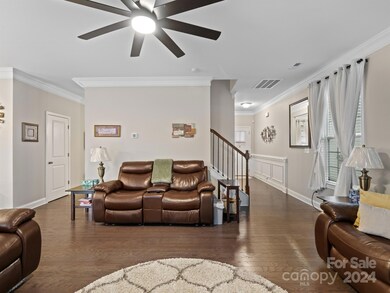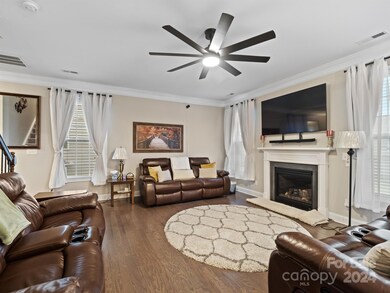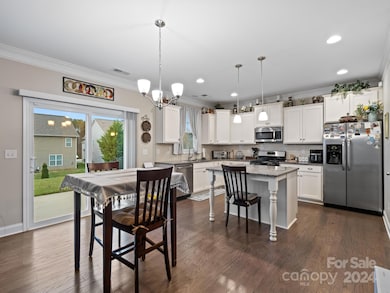
7543 Hamilton Bridge Rd Charlotte, NC 28278
Dixie-Berryhill NeighborhoodHighlights
- Fitness Center
- Clubhouse
- Wood Flooring
- Open Floorplan
- Transitional Architecture
- Community Pool
About This Home
As of February 2025This home is in a prime location just minutes off the highway and close to shops, restaurants, and the airport. The foyer welcomes you into an elegant dining room with wainscoting and crown molding. The open floor plan features a living room with a gas log fireplace and a kitchen boasting granite countertops, stainless steel appliances, staggered cabinets, and a gas cooktop. A spacious laundry room with cabinets and a finished garage add functionality. Upstairs, you'll find a versatile loft area, nice-sized secondary bedrooms, and a luxurious primary suite with a tray ceiling, a glass-enclosed shower, a garden tub, and a raised granite vanity. The suite also includes a walk-in closet with built-in shelves. TV will convey. Ceiling fans are installed in all bedrooms for added comfort. Community offers Resort like amenities with outdoor pool, tennis court, Club house and Walking trails.
Last Agent to Sell the Property
C-A-RE Realty Brokerage Email: DonAnthonyRealty@gmail.com License #249687
Home Details
Home Type
- Single Family
Est. Annual Taxes
- $2,931
Year Built
- Built in 2017
Lot Details
- Irrigation
- Property is zoned MX-1
HOA Fees
- $67 Monthly HOA Fees
Parking
- 2 Car Attached Garage
- Driveway
Home Design
- Transitional Architecture
- Brick Exterior Construction
- Slab Foundation
Interior Spaces
- 2-Story Property
- Open Floorplan
- Ceiling Fan
- Insulated Windows
- Entrance Foyer
- Living Room with Fireplace
- Pull Down Stairs to Attic
- Laundry Room
Kitchen
- Breakfast Bar
- Gas Range
- Microwave
- Dishwasher
- Kitchen Island
- Disposal
Flooring
- Wood
- Tile
Bedrooms and Bathrooms
- 3 Bedrooms
- Walk-In Closet
- Garden Bath
Outdoor Features
- Patio
- Front Porch
Schools
- Berewick Elementary School
- Kennedy Middle School
- Olympic High School
Utilities
- Central Heating and Cooling System
- Gas Water Heater
Listing and Financial Details
- Assessor Parcel Number 199-271-63
Community Details
Overview
- William Douglas Association, Phone Number (704) 347-8900
- Berewick Subdivision
- Mandatory home owners association
Amenities
- Clubhouse
Recreation
- Tennis Courts
- Community Playground
- Fitness Center
- Community Pool
- Trails
Map
Home Values in the Area
Average Home Value in this Area
Property History
| Date | Event | Price | Change | Sq Ft Price |
|---|---|---|---|---|
| 02/28/2025 02/28/25 | Sold | $450,000 | -1.1% | $208 / Sq Ft |
| 01/26/2025 01/26/25 | Pending | -- | -- | -- |
| 01/02/2025 01/02/25 | For Sale | $455,000 | -- | $210 / Sq Ft |
Tax History
| Year | Tax Paid | Tax Assessment Tax Assessment Total Assessment is a certain percentage of the fair market value that is determined by local assessors to be the total taxable value of land and additions on the property. | Land | Improvement |
|---|---|---|---|---|
| 2023 | $2,931 | $411,800 | $90,000 | $321,800 |
| 2022 | $2,233 | $263,400 | $60,000 | $203,400 |
| 2021 | $2,222 | $263,400 | $60,000 | $203,400 |
| 2020 | $2,649 | $263,400 | $60,000 | $203,400 |
| 2019 | $2,633 | $263,400 | $60,000 | $203,400 |
| 2018 | $2,743 | $40,000 | $40,000 | $0 |
| 2017 | $518 | $40,000 | $40,000 | $0 |
Mortgage History
| Date | Status | Loan Amount | Loan Type |
|---|---|---|---|
| Open | $436,500 | New Conventional | |
| Previous Owner | $262,000 | VA |
Deed History
| Date | Type | Sale Price | Title Company |
|---|---|---|---|
| Warranty Deed | $450,000 | None Listed On Document | |
| Special Warranty Deed | $262,000 | None Available |
Similar Homes in the area
Source: Canopy MLS (Canopy Realtor® Association)
MLS Number: 4208717
APN: 199-271-63
- 7234 Kinley Commons Ln
- 7441 Hamilton Bridge Rd
- 9760 Springholm Dr
- 6702 Carradale Way
- 9618 Springholm Dr
- 9510 Birkwood Ct
- 7108 Kinley Commons Ln
- 9727 Glenburn Ln
- 8714 Brideswell Ln
- 6842 Berewick Commons Pkwy
- 7333 Dulnian Way
- 9551 Glenburn Ln
- 5716 Langwell Ln
- 7504 Canova Ln Unit 5
- 5628 Selkirkshire Rd
- 5860 Clan MacLaine Dr
- 6741 Timahoe Ln
- 9320 Glenburn Ln Unit 81
- 5832 Kirkwynd Commons Dr
- 9013 Gailes Dr
