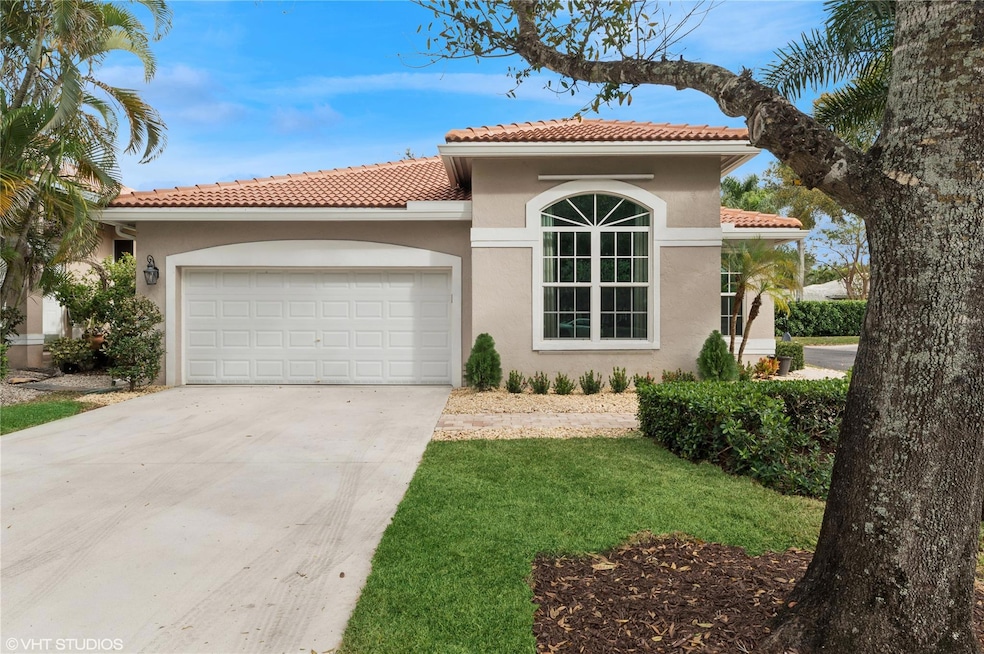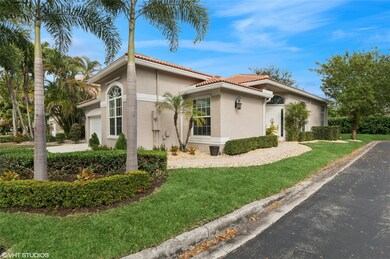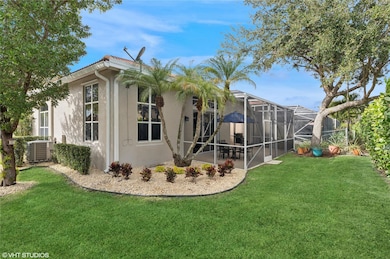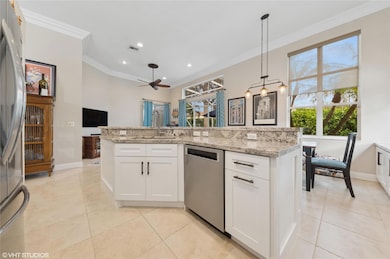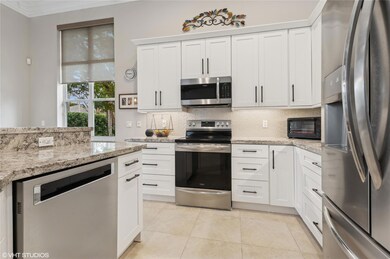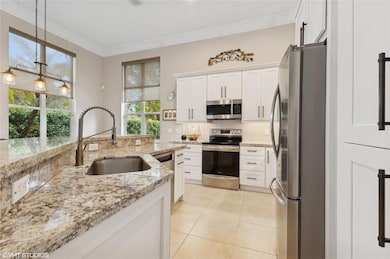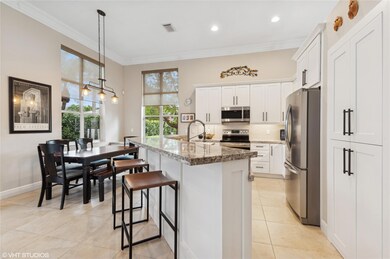
7544 NW 70th Way Parkland, FL 33067
Cypress Head NeighborhoodHighlights
- Gated Community
- Roman Tub
- Screened Porch
- Riverglades Elementary School Rated A-
- Garden View
- Community Pool
About This Home
As of February 2025GORGEOUS 4 BEDROOM-2 BATH HOME IN SOUGHT AFTER GATED CYPRESS CAY-CORNER LOT-ROOF 3 YEARS OLD-IMPACT WINDOWS & SHUTTERS-AMAZING REMODELED EAT IN KITCHEN-FEATURES:GRANITE TOPS-BACKSPLASH W/GLASS TILE-48"CABINETS-STAINLESS APPLIANCES-PANTRY-BUFFET SERVER W/CABINETS & GRANITE TOP IN DINETTE AREA-18"TILE THROUGHOUT MAIN LIVING AREA-CROWN MOLDING-MASTER BEDROOM HAS: VINYL FLOORS-TWO WALK-IN CLOSETS W/BUILT-INS-REDONE MASTER BATH W/DOUBLE SINKS-GRANITE TOPS-ROMAN TUB-SHOWER-REDONE SECOND BATH. W/DOUBLE SINKS-GRANITE TOPS-4TH BEDROOM W/QUEEN SIZE MURPHY BED THAT STAYS-FORMAL DINING ROOM-LAUNDRY ROOM W/LOTS OF CABINETS-WASHER & DRYER STAY
Home Details
Home Type
- Single Family
Est. Annual Taxes
- $6,260
Year Built
- Built in 1995
Lot Details
- 5,563 Sq Ft Lot
- West Facing Home
- Sprinkler System
- Property is zoned PUD
HOA Fees
- $228 Monthly HOA Fees
Parking
- 2 Car Attached Garage
- Driveway
Home Design
- Barrel Roof Shape
Interior Spaces
- 2,071 Sq Ft Home
- 1-Story Property
- Built-In Features
- Ceiling Fan
- Entrance Foyer
- Family Room
- Formal Dining Room
- Screened Porch
- Utility Room
- Garden Views
Kitchen
- Eat-In Kitchen
- Breakfast Bar
- Electric Range
- Microwave
- Dishwasher
- Disposal
Flooring
- Carpet
- Tile
- Vinyl
Bedrooms and Bathrooms
- 4 Bedrooms | 1 Main Level Bedroom
- Closet Cabinetry
- Walk-In Closet
- 2 Full Bathrooms
- Dual Sinks
- Roman Tub
- Separate Shower in Primary Bathroom
Laundry
- Laundry Room
- Dryer
- Washer
Home Security
- Security Gate
- Impact Glass
Schools
- Riverglades Elementary School
- Westglades Middle School
Utilities
- Central Heating and Cooling System
Listing and Financial Details
- Assessor Parcel Number 474135030690
Community Details
Overview
- Association fees include common area maintenance, security
- Cypress Cay 156 35 B Subdivision
Recreation
- Community Pool
Security
- Gated Community
Map
Home Values in the Area
Average Home Value in this Area
Property History
| Date | Event | Price | Change | Sq Ft Price |
|---|---|---|---|---|
| 02/22/2025 02/22/25 | Sold | $705,000 | +2.9% | $340 / Sq Ft |
| 01/18/2025 01/18/25 | For Sale | $685,000 | +96.6% | $331 / Sq Ft |
| 07/29/2013 07/29/13 | Sold | $348,500 | -3.2% | $138 / Sq Ft |
| 06/22/2013 06/22/13 | Pending | -- | -- | -- |
| 06/10/2013 06/10/13 | For Sale | $359,900 | -- | $142 / Sq Ft |
Tax History
| Year | Tax Paid | Tax Assessment Tax Assessment Total Assessment is a certain percentage of the fair market value that is determined by local assessors to be the total taxable value of land and additions on the property. | Land | Improvement |
|---|---|---|---|---|
| 2025 | $6,404 | $354,530 | -- | -- |
| 2024 | $6,260 | $344,540 | -- | -- |
| 2023 | $6,260 | $334,510 | $0 | $0 |
| 2022 | $5,922 | $324,770 | $0 | $0 |
| 2021 | $5,714 | $315,320 | $0 | $0 |
| 2020 | $5,606 | $310,970 | $0 | $0 |
| 2019 | $5,541 | $303,980 | $0 | $0 |
| 2018 | $5,350 | $298,320 | $0 | $0 |
| 2017 | $5,178 | $292,190 | $0 | $0 |
| 2016 | $5,172 | $286,190 | $0 | $0 |
| 2015 | $5,267 | $284,210 | $0 | $0 |
| 2014 | $5,304 | $281,960 | $0 | $0 |
| 2013 | -- | $237,180 | $50,060 | $187,120 |
Mortgage History
| Date | Status | Loan Amount | Loan Type |
|---|---|---|---|
| Previous Owner | $50,000 | Credit Line Revolving | |
| Previous Owner | $252,000 | New Conventional | |
| Previous Owner | $274,400 | New Conventional | |
| Previous Owner | $222,000 | New Conventional | |
| Previous Owner | $100,000 | Credit Line Revolving | |
| Previous Owner | $135,000 | Fannie Mae Freddie Mac | |
| Previous Owner | $118,948 | Unknown | |
| Previous Owner | $111,600 | New Conventional |
Deed History
| Date | Type | Sale Price | Title Company |
|---|---|---|---|
| Warranty Deed | $705,000 | Sunbelt Title | |
| Warranty Deed | $348,500 | Sunbelt Title Agency | |
| Warranty Deed | $287,000 | Sage Title & Escrow | |
| Warranty Deed | $168,000 | -- | |
| Deed | $151,900 | -- |
Similar Homes in Parkland, FL
Source: BeachesMLS (Greater Fort Lauderdale)
MLS Number: F10481403
APN: 47-41-35-03-0690
- 7685 NW 71st Terrace
- 7810 NW 70th Ave
- 7380 NW 68th Ave
- 7807 Rowan Terrace
- 7817 Rowan Terrace
- 7810 Rowan Terrace
- 7425 NW 65th Ln
- 7850 Rowan Terrace
- 7983 NW 70th Ave
- 7080 NW 70th Terrace
- 7943 Deer Lake Ct
- 6713 NW 80th Manor
- 6733 NW 81st Ct
- 8001 NW 66th Terrace
- 7210 Darby Ln
- 8064 NW 66th Way
- 8035 Ironwood Way
- 7415 Seacoast Dr
- 11854 Cove Place
- 7525 NW 61st Terrace Unit 3101
