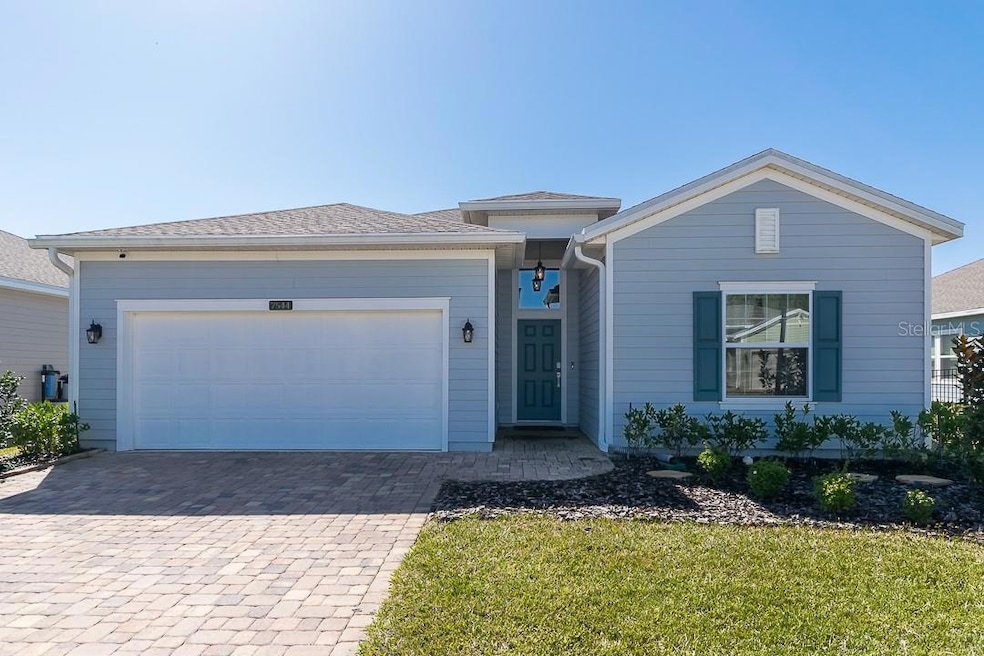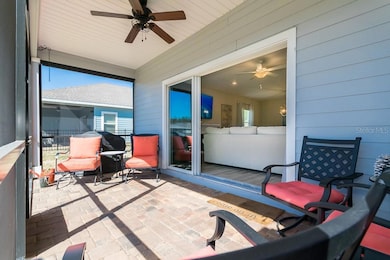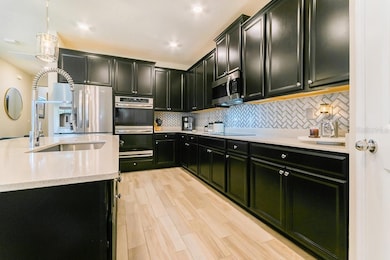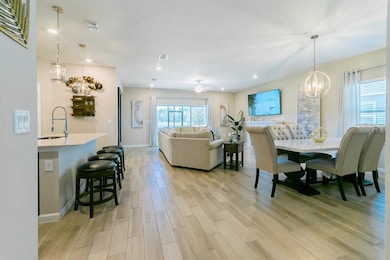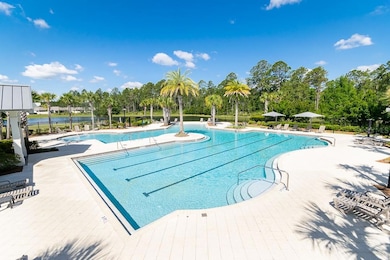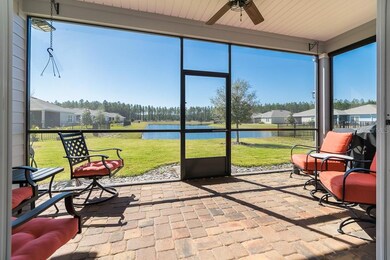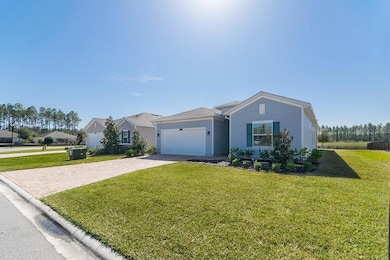
7544 Rock Brook Dr Jacksonville, FL 32222
Chimney Lakes/Argyle Forest NeighborhoodEstimated payment $2,616/month
Highlights
- Fitness Center
- Reverse Osmosis System
- Clubhouse
- Pond View
- Open Floorplan
- Main Floor Primary Bedroom
About This Home
This move in ready gem it's a lifestyle upgrade! With four spacious bedrooms and three bathrooms, this home is designed for flexibility, comfort, and modern living. Designed for Multi-Generational Living - One of the standout features is a private guest suite with its own en suite bathroom, perfect for aging parents, extended family, or even a private office space. Whether you need extra space for loved ones or a quiet retreat for yourself, this home adapts to your needs. Tranquil Water Views & Peaceful Living - Start your mornings with a cup of coffee overlooking the serene water and end your evenings with breathtaking sunsets. The peaceful ambiance makes this home feel like a personal retreat, yet you're still close to all the conveniences you need. Stylish & Functional Design - The open floor plan flows seamlessly, featuring a chef's kitchen with granite countertops, stainless steel appliances, and a breakfast bar perfect for entertaining. Don't miss out on this opportunity!
The master suite is a true escape, boasting a walk-in closet, dual-sink vanity, garden tub, and separate shower. Modern Comforts & Upgrades - No carpet (all tile flooring), a video doorbell, sprinkler system, a two-car garage with water treatment, and a paved driveway/walkway add both convenience and curb appeal. Resort-Style Amenities Just Steps Away - Enjoy access to a pool, gym, and playground, making it easy to stay active and entertained. Every detail has been meticulously crafted to ensure comfort, convenience, and effortless living. Unbeatable Location for Convenience & Commute - With quick and easy access to the neighborhood and proximity to NAS JAX, this home is an excellent choice for the military or anyone seeking convenience without sacrificing peace and quiet. Don't miss out on this remarkable opportunity!
Listing Agent
FLORIDA HOMES REALTY & MORTGAGE JAX Brokerage Phone: 904-999-1288 License #3343222

Home Details
Home Type
- Single Family
Est. Annual Taxes
- $4,668
Year Built
- Built in 2021
Lot Details
- 8,356 Sq Ft Lot
- North Facing Home
- Irrigation
- Property is zoned PUD
HOA Fees
- $78 Monthly HOA Fees
Parking
- 2 Car Attached Garage
Home Design
- Slab Foundation
- Shingle Roof
- Cement Siding
Interior Spaces
- 2,006 Sq Ft Home
- Open Floorplan
- Combination Dining and Living Room
- Tile Flooring
- Pond Views
- Smart Home
Kitchen
- Cooktop
- Microwave
- Ice Maker
- Solid Surface Countertops
- Reverse Osmosis System
Bedrooms and Bathrooms
- 4 Bedrooms
- Primary Bedroom on Main
- Split Bedroom Floorplan
- Walk-In Closet
- 3 Full Bathrooms
Laundry
- Laundry Room
- Dryer
- Washer
Utilities
- Central Heating and Cooling System
- Thermostat
- Tankless Water Heater
- Water Purifier
- Water Softener
Listing and Financial Details
- Visit Down Payment Resource Website
- Tax Lot 55
- Assessor Parcel Number 016410-2230
Community Details
Overview
- Leland Mngt./ Longleaf HOA, Phone Number (904) 483-3095
- Visit Association Website
- Longleaf Ph 8 Subdivision
- The community has rules related to deed restrictions
Amenities
- Clubhouse
- Community Mailbox
Recreation
- Community Playground
- Fitness Center
- Community Pool
- Trails
Map
Home Values in the Area
Average Home Value in this Area
Tax History
| Year | Tax Paid | Tax Assessment Tax Assessment Total Assessment is a certain percentage of the fair market value that is determined by local assessors to be the total taxable value of land and additions on the property. | Land | Improvement |
|---|---|---|---|---|
| 2024 | $4,540 | $290,577 | -- | -- |
| 2023 | $4,540 | $282,114 | $0 | $0 |
| 2022 | $4,162 | $273,898 | $50,000 | $223,898 |
| 2021 | $848 | $45,000 | $45,000 | $0 |
Property History
| Date | Event | Price | Change | Sq Ft Price |
|---|---|---|---|---|
| 04/01/2025 04/01/25 | Price Changed | $385,000 | -1.3% | $192 / Sq Ft |
| 03/08/2025 03/08/25 | Price Changed | $390,000 | -1.3% | $194 / Sq Ft |
| 02/12/2025 02/12/25 | For Sale | $395,000 | -- | $197 / Sq Ft |
Deed History
| Date | Type | Sale Price | Title Company |
|---|---|---|---|
| Special Warranty Deed | $326,300 | Lennar Title Inc |
Mortgage History
| Date | Status | Loan Amount | Loan Type |
|---|---|---|---|
| Open | $320,311 | FHA |
Similar Homes in the area
Source: Stellar MLS
MLS Number: O6279512
APN: 016410-2230
- 7544 Rock Brook Dr
- 6197 Longleaf Branch Dr
- 7433 Hilladale Creek Ln
- 7379 Hilladale Creek Ln
- 6347 Longleaf Branch Dr
- 7626 Buck Hills Ct
- 7320 Hilladale Creek Ln
- 7287 Claremont Creek Dr
- 7914 Merchants Way
- 7878 Merchants Way
- 9995 Melrose Creek Dr
- 10100 Dogwood Creek Dr
- 9813 Fiddleback Ln
- 10199 Powell Creek Ct
- 10113 Dogwood Creek Dr
- 10137 Dogwood Creek Dr
- 7802 Merchants Way
- 9647 Bridgeway Ave
- 9652 Bridgeway Ave
- 10123 Bedford Lakes Ct
