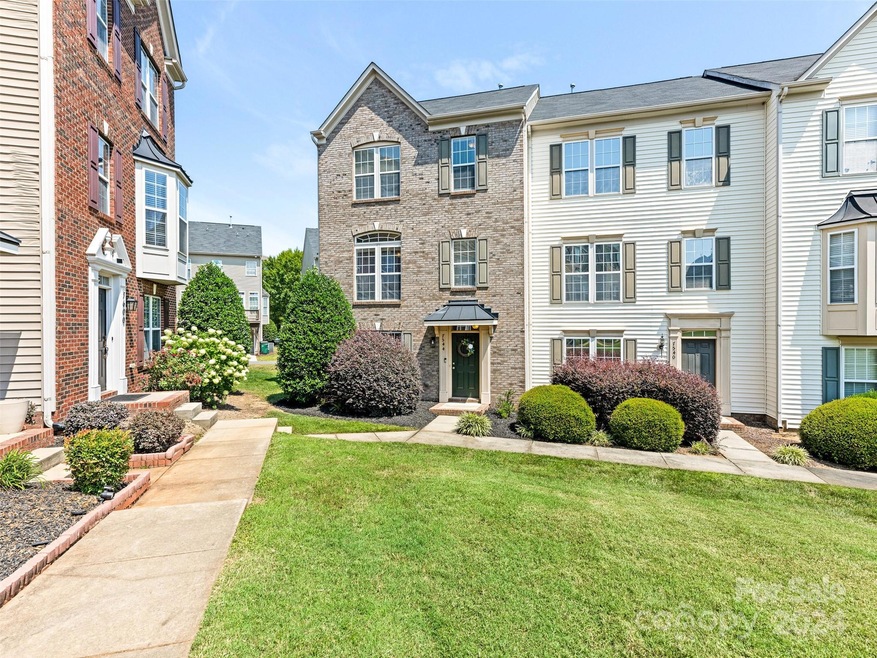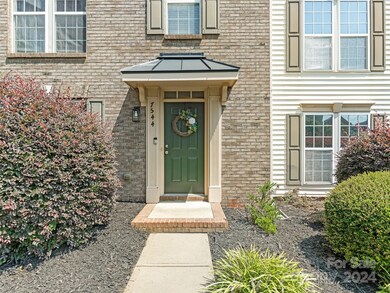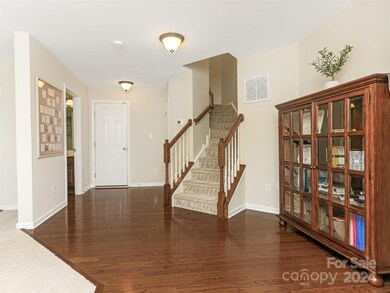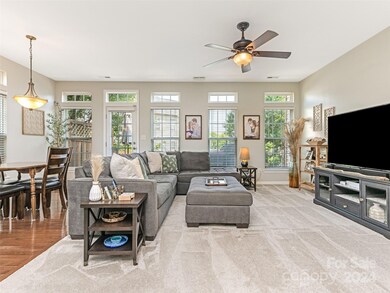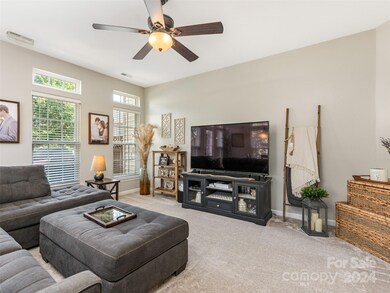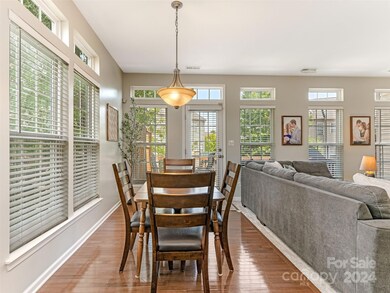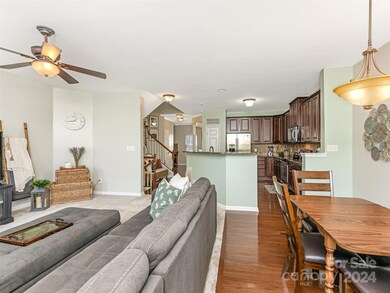
7544 Turley Ridge Ln Charlotte, NC 28273
Ayrsley NeighborhoodHighlights
- Open Floorplan
- Transitional Architecture
- End Unit
- Deck
- Wood Flooring
- Lawn
About This Home
As of November 2024PERFECTION! Beautifully Updated and Meticulously Maintained "End Unit" Townhome with 2 Car Garage, Located Next to Green Space in Sought After Arysley Location with Restaurants and Shopping and Easy Access to I-485, Uptown Charlotte, Airport and Light Rail - WOW! 9 Foot Ceilings, Fresh Neutral Colors, Abundance of Natural Light, Prefinished Wood Flooring and Updated Carpet. Open Kitchen/Great Room and Breakfast Room - Opens to Deck. Spacious Kitchen with Center Island/Breakfast Bar and Great Cabinetry and Counter Space. Formal Dining Room and Entertainment Bar. Large Prmary Suite w/Walk-in Closet, Bath Features Double Vanity, Garden Tub and Separate Shower. Two Additional Bedrooms with Easy Access to Full Bath with Tub/Shower Combination. Bonus Room/Exercise Room or Office on Main Level with 1/2 Bath. Pride of Ownership Shows!
Last Agent to Sell the Property
Allen Tate SouthPark Brokerage Email: marlyn.jamison@allentate.com License #167723

Co-Listed By
Allen Tate SouthPark Brokerage Email: marlyn.jamison@allentate.com License #326658
Townhouse Details
Home Type
- Townhome
Est. Annual Taxes
- $2,561
Year Built
- Built in 2007
Lot Details
- End Unit
- Lawn
HOA Fees
- $255 Monthly HOA Fees
Parking
- 2 Car Attached Garage
- Rear-Facing Garage
- Driveway
- On-Street Parking
Home Design
- Transitional Architecture
- Brick Exterior Construction
- Slab Foundation
- Composition Roof
- Vinyl Siding
Interior Spaces
- 3-Story Property
- Open Floorplan
- Entrance Foyer
- Laundry closet
Kitchen
- Breakfast Bar
- Self-Cleaning Oven
- Electric Range
- Microwave
- Dishwasher
- Kitchen Island
- Disposal
Flooring
- Wood
- Tile
Bedrooms and Bathrooms
- 3 Bedrooms
- Walk-In Closet
Outdoor Features
- Deck
Schools
- South Pine Academy Elementary School
- Southwest Middle School
- Palisades High School
Utilities
- Forced Air Heating and Cooling System
- Heating System Uses Natural Gas
- Electric Water Heater
Community Details
- Community Association Management Association, Phone Number (704) 565-5009
- Ayrsley Subdivision
- Mandatory home owners association
Listing and Financial Details
- Assessor Parcel Number 203-261-38
Map
Home Values in the Area
Average Home Value in this Area
Property History
| Date | Event | Price | Change | Sq Ft Price |
|---|---|---|---|---|
| 11/06/2024 11/06/24 | Sold | $388,000 | -1.8% | $162 / Sq Ft |
| 09/24/2024 09/24/24 | Pending | -- | -- | -- |
| 09/04/2024 09/04/24 | For Sale | $395,000 | +60.6% | $165 / Sq Ft |
| 06/30/2020 06/30/20 | Sold | $246,000 | -5.3% | $105 / Sq Ft |
| 05/24/2020 05/24/20 | Pending | -- | -- | -- |
| 05/15/2020 05/15/20 | For Sale | $259,900 | -- | $111 / Sq Ft |
Tax History
| Year | Tax Paid | Tax Assessment Tax Assessment Total Assessment is a certain percentage of the fair market value that is determined by local assessors to be the total taxable value of land and additions on the property. | Land | Improvement |
|---|---|---|---|---|
| 2023 | $2,561 | $343,100 | $85,000 | $258,100 |
| 2022 | $2,245 | $228,600 | $55,000 | $173,600 |
| 2021 | $2,245 | $228,600 | $55,000 | $173,600 |
| 2020 | $2,245 | $228,600 | $55,000 | $173,600 |
| 2019 | $2,239 | $228,600 | $55,000 | $173,600 |
| 2018 | $2,052 | $154,300 | $15,000 | $139,300 |
| 2017 | $2,021 | $154,300 | $15,000 | $139,300 |
| 2016 | $2,018 | $154,300 | $15,000 | $139,300 |
| 2015 | $2,014 | $154,300 | $15,000 | $139,300 |
| 2014 | -- | $154,300 | $15,000 | $139,300 |
Mortgage History
| Date | Status | Loan Amount | Loan Type |
|---|---|---|---|
| Open | $388,000 | New Conventional | |
| Previous Owner | $196,800 | New Conventional | |
| Previous Owner | $194,000 | Adjustable Rate Mortgage/ARM | |
| Previous Owner | $188,107 | FHA | |
| Previous Owner | $193,087 | Purchase Money Mortgage |
Deed History
| Date | Type | Sale Price | Title Company |
|---|---|---|---|
| Warranty Deed | $388,000 | Cardinal Title Center | |
| Warranty Deed | $246,000 | None Available | |
| Warranty Deed | $194,000 | Attorney | |
| Warranty Deed | $193,000 | None Available | |
| Deed | $200,500 | None Available |
Similar Homes in Charlotte, NC
Source: Canopy MLS (Canopy Realtor® Association)
MLS Number: 4178070
APN: 203-261-38
- 7753 Jackson Pond Dr
- 9323 Lenox Pointe Dr
- 9341 Lenox Pointe Dr
- 1948 Winpole Ln
- 8409 Scotney Bluff Ave
- 2510 Bricker Dr
- 204 Mattoon St
- 208 Mattoon St
- 5421 High Valley Ln
- 748 Surrey Path Trail
- 508 Surrey Path Trail
- 7118 Plott Rd
- 7441 White Elm Ln
- 7619 Woodknoll Dr
- 8811 Steelechase Dr
- 12200 Red Hickory Ln
- 12005 Charing Grove Ln
- 11712 Battery Place
- 2224 Thornfield Rd
- 10904 Pimlico Dr
