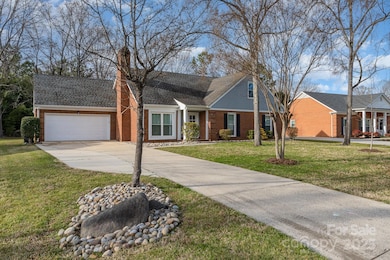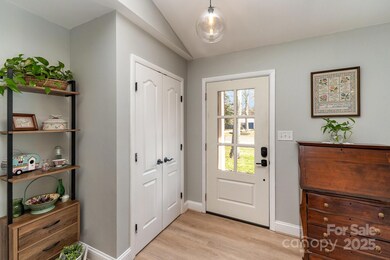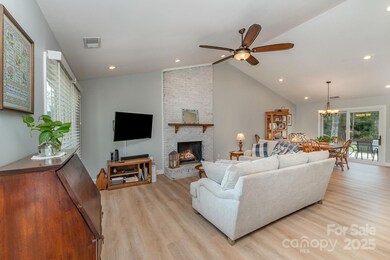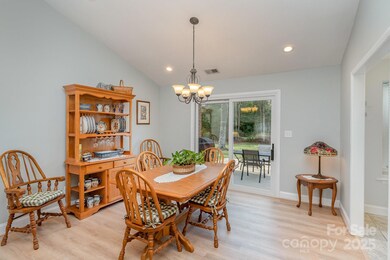
7544 Yellow Pine Ct Charlotte, NC 28277
Ballantyne NeighborhoodHighlights
- Open Floorplan
- Wooded Lot
- Wine Refrigerator
- Polo Ridge Elementary Rated A-
- Traditional Architecture
- 2 Car Detached Garage
About This Home
As of March 2025This turnkey ranch home is ready for it's next owner! Originally the model home of Colony Woods, this property has been thoughtfully renovated over the years. This home features an open floor plan and a cathedral ceiling in the living room, creating a spacious and airy feeling throughout. The highlight is the kitchen with soft close cabinets, stone countertops, wine refrigerator, and a gourmet stainless steel hood vent. LVP flooring installed throughout. The bathrooms have been refreshed with tiled floors and showers, updated vanities and fixtures. Guest bathroom has a jetted and heated whirlpool tub! Exterior features include updated windows and trim, exterior doors, fascia and soffit, gutters and downspouts. Google Fiber was recently installed in the front yard, service will be available soon. Please do not disturb tenant. Private showings available. Tenant plans to vacate property on or around 3/24. Showings will begin Friday 2/21. Owner is a licensed broker (inactive).
Last Agent to Sell the Property
Keller Williams South Park Brokerage Email: carleybrown@kw.com License #284167

Home Details
Home Type
- Single Family
Est. Annual Taxes
- $3,032
Year Built
- Built in 1985
Lot Details
- Cul-De-Sac
- Partially Fenced Property
- Cleared Lot
- Wooded Lot
- Property is zoned N1-A
HOA Fees
- $4 Monthly HOA Fees
Parking
- 2 Car Detached Garage
- Front Facing Garage
- Garage Door Opener
- Driveway
- On-Street Parking
- 4 Open Parking Spaces
Home Design
- Traditional Architecture
- Brick Exterior Construction
- Slab Foundation
- Vinyl Siding
Interior Spaces
- 1-Story Property
- Open Floorplan
- Wired For Data
- Ceiling Fan
- Wood Burning Fireplace
- Insulated Windows
- Living Room with Fireplace
- Pull Down Stairs to Attic
Kitchen
- Breakfast Bar
- Electric Oven
- Electric Range
- Range Hood
- Plumbed For Ice Maker
- Dishwasher
- Wine Refrigerator
Flooring
- Laminate
- Tile
Bedrooms and Bathrooms
- 3 Main Level Bedrooms
- Walk-In Closet
- 2 Full Bathrooms
- Garden Bath
Laundry
- Laundry Room
- Washer and Electric Dryer Hookup
Outdoor Features
- Patio
- Porch
Schools
- Polo Ridge Elementary School
- J.M. Robinson Middle School
- Ballantyne Ridge High School
Utilities
- Central Air
- Vented Exhaust Fan
- Heat Pump System
- Electric Water Heater
- Fiber Optics Available
- Cable TV Available
Community Details
- Voluntary home owners association
- Built by Trotter Builders
- Colony Woods Subdivision
Listing and Financial Details
- Assessor Parcel Number 229-231-17
Map
Home Values in the Area
Average Home Value in this Area
Property History
| Date | Event | Price | Change | Sq Ft Price |
|---|---|---|---|---|
| 03/21/2025 03/21/25 | Sold | $545,000 | +1.9% | $350 / Sq Ft |
| 02/20/2025 02/20/25 | For Sale | $535,000 | 0.0% | $344 / Sq Ft |
| 10/09/2014 10/09/14 | Rented | $1,400 | 0.0% | -- |
| 10/04/2014 10/04/14 | Under Contract | -- | -- | -- |
| 09/05/2014 09/05/14 | For Rent | $1,400 | -3.4% | -- |
| 06/10/2013 06/10/13 | Rented | $1,450 | 0.0% | -- |
| 06/10/2013 06/10/13 | For Rent | $1,450 | -- | -- |
Tax History
| Year | Tax Paid | Tax Assessment Tax Assessment Total Assessment is a certain percentage of the fair market value that is determined by local assessors to be the total taxable value of land and additions on the property. | Land | Improvement |
|---|---|---|---|---|
| 2023 | $3,032 | $380,100 | $99,000 | $281,100 |
| 2022 | $2,491 | $245,100 | $67,500 | $177,600 |
| 2021 | $2,480 | $245,100 | $67,500 | $177,600 |
| 2020 | $2,472 | $245,100 | $67,500 | $177,600 |
| 2019 | $2,457 | $245,100 | $67,500 | $177,600 |
| 2018 | $2,536 | $187,700 | $50,000 | $137,700 |
| 2016 | $2,483 | $187,700 | $50,000 | $137,700 |
| 2015 | $2,472 | $187,700 | $50,000 | $137,700 |
| 2014 | $2,459 | $186,600 | $50,000 | $136,600 |
Mortgage History
| Date | Status | Loan Amount | Loan Type |
|---|---|---|---|
| Open | $463,250 | New Conventional | |
| Closed | $463,250 | New Conventional | |
| Previous Owner | $50,000 | Credit Line Revolving | |
| Previous Owner | $184,500 | No Value Available | |
| Previous Owner | $185,250 | New Conventional | |
| Previous Owner | $108,500 | New Conventional | |
| Previous Owner | $32,000 | Credit Line Revolving | |
| Previous Owner | $114,000 | Unknown | |
| Previous Owner | $75,000 | Unknown | |
| Previous Owner | $25,000 | Credit Line Revolving | |
| Previous Owner | $59,000 | Unknown |
Deed History
| Date | Type | Sale Price | Title Company |
|---|---|---|---|
| Warranty Deed | $545,000 | Investors Title | |
| Warranty Deed | $545,000 | Investors Title | |
| Warranty Deed | $195,000 | None Available | |
| Deed | -- | -- |
Similar Homes in the area
Source: Canopy MLS (Canopy Realtor® Association)
MLS Number: 4223523
APN: 229-231-17
- 7115 Powder Mill Place
- 7824 Hickory Stick Place
- 11402 Bloomfield Dr
- 11333 Snapfinger Dr
- 11014 Fox Mill Ln
- 7031 Walton Heath Ln
- 11422 Nevermore Way
- 6920 Stillmeadow Dr
- 4300 Old Course Dr
- 11006 Knight Castle Dr
- 7822 Noland Woods Dr
- 6741 Stillmeadow Dr
- 11311 Olde Turnbury Ct Unit 26D
- 11708 Huxley Rd
- 11712 Huxley Rd
- 11406 Olde Turnbury Ct Unit 17B
- 6904 Mordred Ln
- 7444 Hurstbourne Green Dr Unit 12D
- 7502 Hurstbourne Green Dr Unit 11B
- 4510 Old Course Dr






