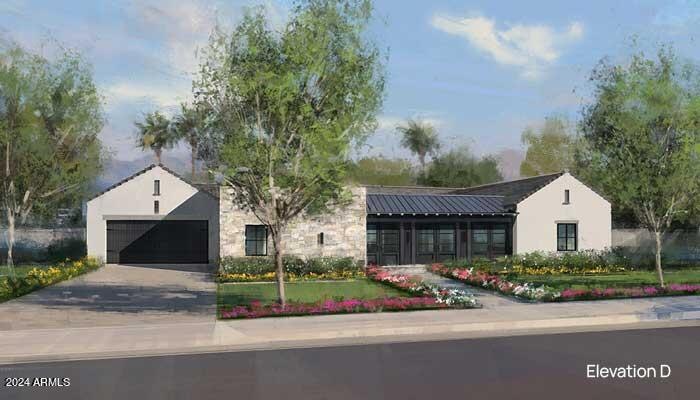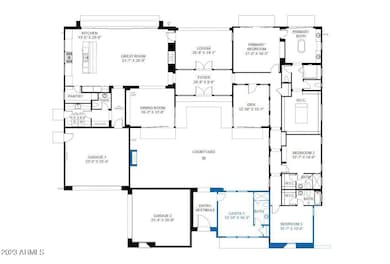
7545 E Laredo Ln Scottsdale, AZ 85250
Indian Bend NeighborhoodEstimated payment $24,538/month
Highlights
- Guest House
- Private Pool
- 0.35 Acre Lot
- Kiva Elementary School Rated A
- Gated Community
- Contemporary Architecture
About This Home
New build opportunity in this exclusive, limited-edition enclave of only eight homes. This gated, central Scottsdale community redefines luxury and encapsulates the best that life in Scottsdale has to offer. The Contemporary styled home features 3 bedrooms, 3.5 bathrooms, a dining room, den and a Casita for guests and family. Enjoy a 4-car for all your toys or storage needs. Large courtyard entry with fireplace for optimum indoor/outdoor entertaining. The unique location is close to Scottsdale Fashion Square, Old Town Scottsdale, the Indian Bend Wash Greenbelt, and Camelback Mountain. You can rest assured each home is built with the attention to detail and luxurious, expert craftsmanship that are hallmarks of Camelot homes.
Home Details
Home Type
- Single Family
Est. Annual Taxes
- $1,288
Year Built
- Built in 2024
Lot Details
- 0.35 Acre Lot
- Private Streets
- Desert faces the front and back of the property
- Block Wall Fence
- Front and Back Yard Sprinklers
- Sprinklers on Timer
- Private Yard
HOA Fees
- $633 Monthly HOA Fees
Parking
- 4 Car Direct Access Garage
- Heated Garage
- Garage Door Opener
Home Design
- Home to be built
- Contemporary Architecture
- Wood Frame Construction
- Concrete Roof
- Stone Exterior Construction
- Stucco
Interior Spaces
- 4,044 Sq Ft Home
- 1-Story Property
- Ceiling height of 9 feet or more
- Gas Fireplace
- Double Pane Windows
- Low Emissivity Windows
- Vinyl Clad Windows
- Family Room with Fireplace
- 2 Fireplaces
- Fire Sprinkler System
Kitchen
- Breakfast Bar
- Gas Cooktop
- Built-In Microwave
- Kitchen Island
Flooring
- Wood
- Tile
Bedrooms and Bathrooms
- 4 Bedrooms
- Primary Bathroom is a Full Bathroom
- 4.5 Bathrooms
- Dual Vanity Sinks in Primary Bathroom
- Bathtub With Separate Shower Stall
Outdoor Features
- Private Pool
- Covered patio or porch
- Outdoor Fireplace
Schools
- Kiva Elementary School
- Mohave Middle School
- Saguaro High School
Utilities
- Refrigerated Cooling System
- Heating System Uses Natural Gas
- Water Softener
- High Speed Internet
- Cable TV Available
Additional Features
- No Interior Steps
- Guest House
Listing and Financial Details
- Tax Lot 6
- Assessor Parcel Number 173-15-107
Community Details
Overview
- Association fees include ground maintenance, street maintenance
- Aam Association, Phone Number (602) 957-9191
- Built by Camelot Homes
- The Collection At Valley View Subdivision, The Gallery 9510 Floorplan
Security
- Gated Community
Map
Home Values in the Area
Average Home Value in this Area
Tax History
| Year | Tax Paid | Tax Assessment Tax Assessment Total Assessment is a certain percentage of the fair market value that is determined by local assessors to be the total taxable value of land and additions on the property. | Land | Improvement |
|---|---|---|---|---|
| 2025 | $2,045 | $29,824 | $29,824 | -- |
| 2024 | $2,024 | $28,403 | $28,403 | -- |
| 2023 | $2,024 | $57,555 | $57,555 | $0 |
| 2022 | $1,288 | $21,959 | $21,959 | $0 |
Property History
| Date | Event | Price | Change | Sq Ft Price |
|---|---|---|---|---|
| 06/10/2024 06/10/24 | Pending | -- | -- | -- |
| 03/10/2024 03/10/24 | Price Changed | $4,263,900 | +4.0% | $1,054 / Sq Ft |
| 03/10/2024 03/10/24 | Price Changed | $4,099,900 | +1.7% | $1,014 / Sq Ft |
| 01/13/2024 01/13/24 | Price Changed | $4,029,900 | -9.6% | $997 / Sq Ft |
| 08/06/2023 08/06/23 | For Sale | $4,459,900 | -- | $1,103 / Sq Ft |
Similar Homes in the area
Source: Arizona Regional Multiple Listing Service (ARMLS)
MLS Number: 6589298
APN: 173-15-107
- 7532 E Laredo Ln
- 7508 E Laredo Ln
- 7520 E Valley View Rd
- 5607 N 76th Place
- 5564 N 77th Place
- 7359 E Valley View Rd
- 7701 E Luke Ln
- 7330 E Palo Verde Dr Unit 1
- 7756 E San Miguel Ave
- 7675 E McDonald Dr Unit 107
- 7675 E McDonald Dr Unit 225
- 7675 E McDonald Dr Unit 222
- 5465 N 78th St Unit 10
- 7285 E Arlington Rd
- 5950 N 78th St Unit 102
- 7785 E Luke Ln
- 5514 N 78th Place
- 7318 E Palo Verde Dr Unit 7
- 7245 E Buena Terra Way
- 5429 N 78th St

