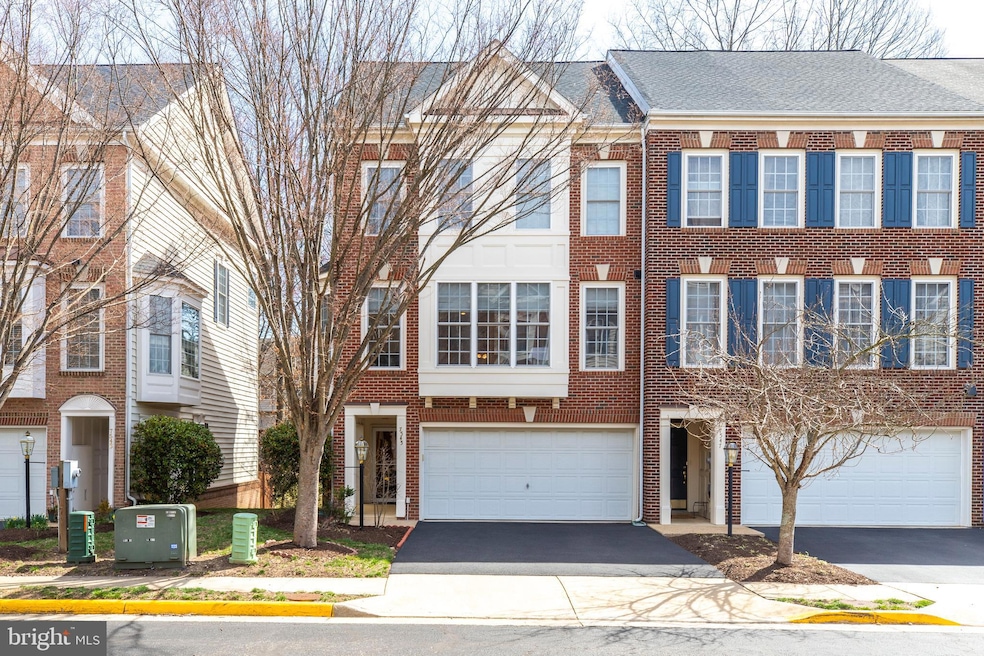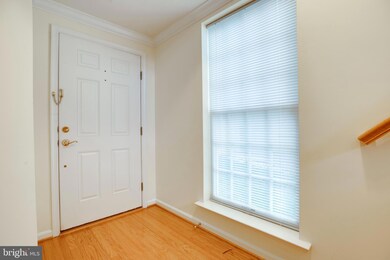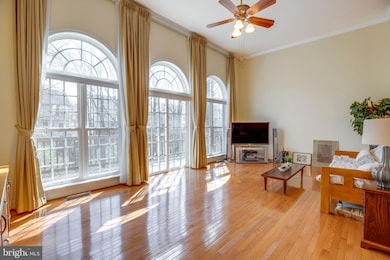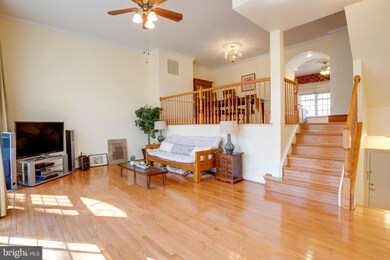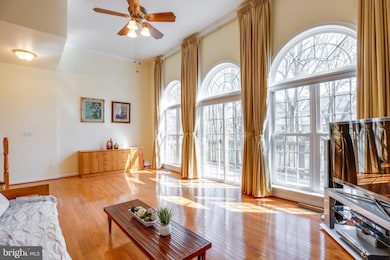
7545 Grey Goose Way Alexandria, VA 22306
Hybla Valley NeighborhoodEstimated payment $4,768/month
Highlights
- Colonial Architecture
- 1 Fireplace
- 2 Car Attached Garage
- Sandburg Middle Rated A-
- Community Pool
- Forced Air Heating and Cooling System
About This Home
Welcome to this gorgeous neighborhood! End Unit Town home. Original Owner. Wooded View and Stream Side. Terrific 3 bedroom and 3.5 bath home with a 2 car garage. Large town home has 3 spacious bedrooms with 3.5 baths. Main level offers a large living room with beautiful hardwood flooring, powder room, & huge eat-in gourmet kitchen with center island with granite countertops and stainless steel appliances with gas cooking. Master Suite with walk-in closet and master bath with double vanity, separate tub and shower. Two additional nice size bedrooms and another full bath. Fully finished, walkout lower offers a Recreation Room with fireplace, full bathroom, and fenced backyard. Other upgrades include: New Refirigerator , Roof - 2021, HVAC system - 2022, Hot Water system - 2023 , HOA fee includes trash, leaf, & snow removal, common ground maintenance, play grounds, & a large outdoor swimming pool , Extra parking spaces for guests. Just minutes away from shopping, restaurants, theaters, Metro, & walking trails at Huntley Meadows Park. Conveniently located near all major transportation arteries including Huntington Metro, Interstate 95, Capital Beltway 395 & 495, Fort Belvoir, National Harbor, Reagan National Airport, Crystal City .
Townhouse Details
Home Type
- Townhome
Est. Annual Taxes
- $7,331
Year Built
- Built in 2004
Lot Details
- 1,995 Sq Ft Lot
HOA Fees
- $144 Monthly HOA Fees
Parking
- 2 Car Attached Garage
- Front Facing Garage
Home Design
- Colonial Architecture
- Brick Exterior Construction
- Vinyl Siding
Interior Spaces
- 1,896 Sq Ft Home
- Property has 3 Levels
- 1 Fireplace
Bedrooms and Bathrooms
- 3 Bedrooms
Basement
- Walk-Out Basement
- Basement Fills Entire Space Under The House
- Rear Basement Entry
Utilities
- Forced Air Heating and Cooling System
- Natural Gas Water Heater
Listing and Financial Details
- Tax Lot 91
- Assessor Parcel Number 0924 11 0091
Community Details
Overview
- Grove At Huntley Meadows Subdivision
Recreation
- Community Pool
Map
Home Values in the Area
Average Home Value in this Area
Tax History
| Year | Tax Paid | Tax Assessment Tax Assessment Total Assessment is a certain percentage of the fair market value that is determined by local assessors to be the total taxable value of land and additions on the property. | Land | Improvement |
|---|---|---|---|---|
| 2024 | $7,096 | $612,540 | $165,000 | $447,540 |
| 2023 | $7,103 | $629,420 | $165,000 | $464,420 |
| 2022 | $6,515 | $569,740 | $145,000 | $424,740 |
| 2021 | $6,082 | $518,280 | $120,000 | $398,280 |
| 2020 | $5,735 | $484,610 | $115,000 | $369,610 |
| 2019 | $5,579 | $471,390 | $103,000 | $368,390 |
| 2018 | $5,303 | $461,170 | $100,000 | $361,170 |
| 2017 | $5,301 | $456,590 | $99,000 | $357,590 |
| 2016 | $5,290 | $456,590 | $99,000 | $357,590 |
| 2015 | $4,850 | $434,560 | $94,000 | $340,560 |
| 2014 | $4,989 | $448,090 | $97,000 | $351,090 |
Property History
| Date | Event | Price | Change | Sq Ft Price |
|---|---|---|---|---|
| 04/01/2025 04/01/25 | Pending | -- | -- | -- |
| 03/27/2025 03/27/25 | For Sale | $719,000 | -- | $379 / Sq Ft |
Deed History
| Date | Type | Sale Price | Title Company |
|---|---|---|---|
| Gift Deed | -- | Joystone T&E Inc | |
| Deed | $374,776 | -- |
Mortgage History
| Date | Status | Loan Amount | Loan Type |
|---|---|---|---|
| Open | $300,000 | New Conventional | |
| Closed | $338,000 | New Conventional | |
| Previous Owner | $226,167 | New Conventional | |
| Previous Owner | $244,750 | New Conventional |
Similar Homes in Alexandria, VA
Source: Bright MLS
MLS Number: VAFX2228922
APN: 0924-11-0091
- 7545 Great Swan Ct
- 7502A Calderon Ct Unit 265
- 7530 Coxton Ct Unit 113
- 7507D Snowpea Ct Unit 184
- 7514L Snowpea Ct Unit 155
- 7514 Snowpea Ct Unit G
- 7425 Northrop Rd
- 7522 Snowpea Ct Unit G
- 3464 Audubon Ave
- 7332 Tavenner Ln Unit 3B
- 7832 Eagle Ave
- 2728 Boswell Ave
- 3808 Miramonte Place Unit B
- 3010 Heritage Springs Ct
- 7904 Stork Rd
- 7123 Mason Grove Ct
- 7247 Mountaineer Dr
- 2822 Hokie Ln
- 7508 Milway Dr
- 7225 Mountaineer Dr
