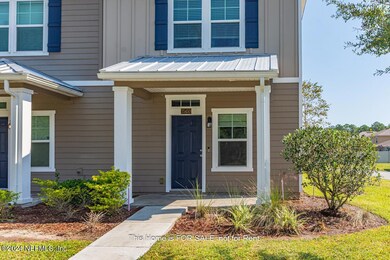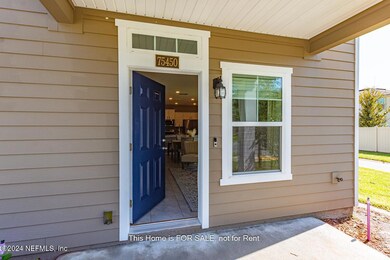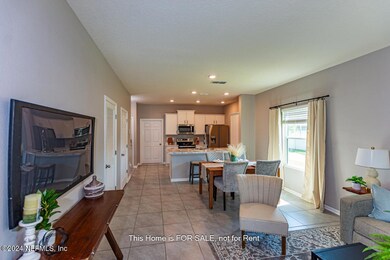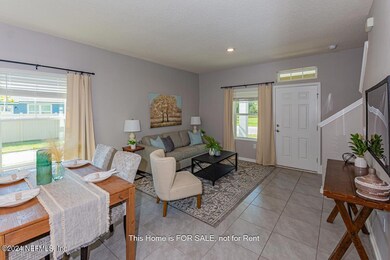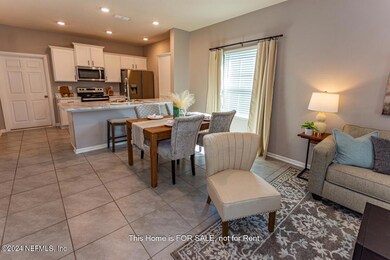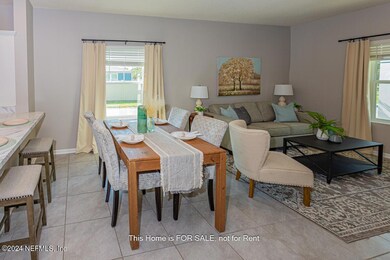
Estimated payment $1,830/month
Highlights
- Home fronts a pond
- Pond View
- Corner Lot
- Yulee Elementary School Rated A-
- Open Floorplan
- Great Room
About This Home
NEW PRICE! LIKE NEW, End Unit 3-bedroom Townhouse! Absolutely MOVE-IN READY! LOCATION...PRICE...CONDITION! NO CDD FEES! This one has it all! Nassau County Great Schools, Easy access to BEACHES, 3 military bases - Kings Bay, Mayport & NAS Jax, and new Nassau Crossing Playground. Offers Water view from the back and peaceful country from the front! Downstairs features open floor plan, kitchen with SS appliances, shaker cabinets, breakfast bar overlooking living room, tile floors, drop zone back entry, powder room & extra storage under stairs. Upstairs features owners suite with 2 walk-in closets & private bath, 2 additional bedrooms, full bathroom and laundry space including washer and dryer. Oversized 1-car garage plus personal driveway provides great parking. Affordable opportunity to own your own home and stop paying rent, while living close to city conveniences in a relaxed and peaceful setting! Call today for your personal tour!
Townhouse Details
Home Type
- Townhome
Est. Annual Taxes
- $2,530
Year Built
- Built in 2021
Lot Details
- 6,970 Sq Ft Lot
- Home fronts a pond
- West Facing Home
- Zero Lot Line
HOA Fees
- $140 Monthly HOA Fees
Parking
- 1 Car Attached Garage
- Garage Door Opener
Home Design
- Shingle Roof
Interior Spaces
- 1,332 Sq Ft Home
- 2-Story Property
- Open Floorplan
- Ceiling Fan
- Great Room
- Dining Room
- Pond Views
- Smart Thermostat
Kitchen
- Breakfast Bar
- Electric Range
- Dishwasher
- Disposal
Flooring
- Carpet
- Tile
Bedrooms and Bathrooms
- 3 Bedrooms
- Split Bedroom Floorplan
- Dual Closets
- Walk-In Closet
- Shower Only
Laundry
- Laundry on upper level
- Dryer
- Front Loading Washer
Eco-Friendly Details
- Energy-Efficient Windows
- Energy-Efficient Lighting
- Energy-Efficient Thermostat
Outdoor Features
- Front Porch
Utilities
- Central Heating and Cooling System
- Heat Pump System
- Electric Water Heater
Listing and Financial Details
- Assessor Parcel Number 082N27021500790000
Community Details
Overview
- Association fees include ground maintenance
- Nassau Station Subdivision
Security
- Carbon Monoxide Detectors
- Fire and Smoke Detector
Map
Home Values in the Area
Average Home Value in this Area
Tax History
| Year | Tax Paid | Tax Assessment Tax Assessment Total Assessment is a certain percentage of the fair market value that is determined by local assessors to be the total taxable value of land and additions on the property. | Land | Improvement |
|---|---|---|---|---|
| 2024 | $2,530 | $204,343 | -- | -- |
| 2023 | $2,530 | $198,391 | $0 | $0 |
| 2022 | $2,283 | $192,613 | $32,000 | $160,613 |
| 2021 | $169 | $10,767 | $10,767 | $0 |
Property History
| Date | Event | Price | Change | Sq Ft Price |
|---|---|---|---|---|
| 04/08/2025 04/08/25 | Pending | -- | -- | -- |
| 01/20/2025 01/20/25 | Price Changed | $265,000 | -3.6% | $199 / Sq Ft |
| 12/01/2024 12/01/24 | Price Changed | $274,900 | -1.8% | $206 / Sq Ft |
| 10/16/2024 10/16/24 | For Sale | $280,000 | +10.7% | $210 / Sq Ft |
| 12/17/2023 12/17/23 | Off Market | $252,990 | -- | -- |
| 12/20/2021 12/20/21 | Sold | $252,990 | +3.7% | $189 / Sq Ft |
| 09/04/2021 09/04/21 | Pending | -- | -- | -- |
| 08/25/2021 08/25/21 | For Sale | $243,990 | -- | $182 / Sq Ft |
Deed History
| Date | Type | Sale Price | Title Company |
|---|---|---|---|
| Warranty Deed | $450,800 | Dhi Title Company |
Similar Homes in Yulee, FL
Source: realMLS (Northeast Florida Multiple Listing Service)
MLS Number: 2050787
APN: 08-2N-27-0215-0079-0000
- 75005 Nassau Station Way
- 86550 Cartesian Pointe Dr
- 86492 Cartesian Pointe Dr
- 76264 Long Pond Loop
- 86063 Augustus Ave
- 77102 Crosscut Way
- 78327 Saddle Rock Rd
- 77314 Mosswood Dr
- 86071 Spring Meadow Ave
- 77338 Lumber Creek Blvd
- 77447 Lumber Creek Blvd
- 77512 Lumber Creek Blvd
- 0 Cardinal Rd
- 85444 N Harts Rd
- 0 Harts Rd
- 86666 Shortline Cir
- 85402 Trinity Cir
- 86752 Mainline Rd
- 86690 Mainline Rd
- 850370 U S 17

