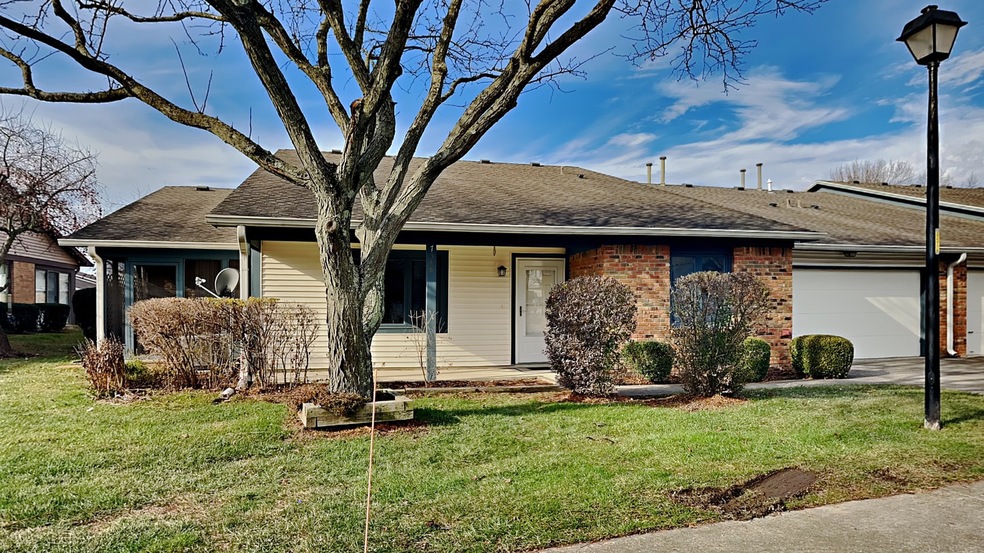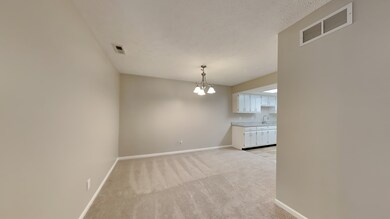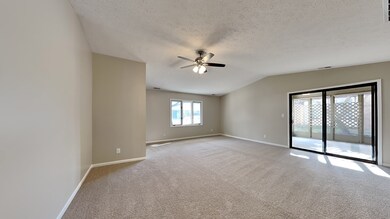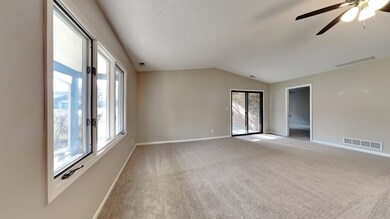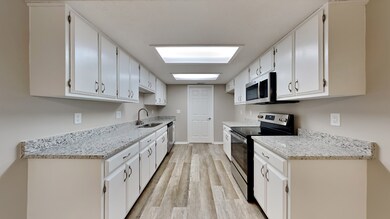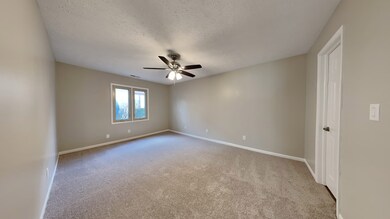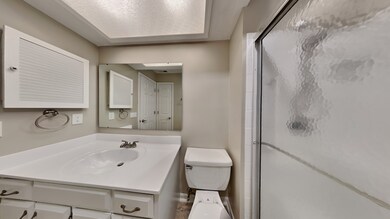
7548 Farm View Cir E Indianapolis, IN 46256
I-69 Fall Creek NeighborhoodHighlights
- Mature Trees
- Covered patio or porch
- Walk-In Closet
- Ranch Style House
- 2 Car Attached Garage
- Entrance Foyer
About This Home
As of February 2024Low maintenance living in this ground level condo, no one above you, with a 2 car attached garage. Freshly painted throughout with huge living room for entertaining. Separate dining from bright kitchen with new granite counters and SS appliances. Split floorplan each with your own bathroom with huge bedrooms. Brand new carpet throughout. Relax on your front porch or screened sunroom. Stay active with community pool & walking trails. Perfectly located to Castleton, Fall Creek and easy highway to get around the city quickly.
Last Agent to Sell the Property
Offerpad Brokerage, LLC Brokerage Email: contracts@offerpad.com License #RB21000603
Property Details
Home Type
- Condominium
Est. Annual Taxes
- $1,608
Year Built
- Built in 1984
HOA Fees
- $300 Monthly HOA Fees
Parking
- 2 Car Attached Garage
Home Design
- Ranch Style House
- Brick Exterior Construction
- Slab Foundation
- Vinyl Siding
Interior Spaces
- 1,913 Sq Ft Home
- Paddle Fans
- Entrance Foyer
- Combination Kitchen and Dining Room
Kitchen
- Electric Oven
- Microwave
- Dishwasher
Bedrooms and Bathrooms
- 2 Bedrooms
- Walk-In Closet
- 2 Full Bathrooms
Home Security
Utilities
- Forced Air Heating System
- Heating System Uses Gas
Additional Features
- Covered patio or porch
- Mature Trees
Listing and Financial Details
- Legal Lot and Block 210 / 19
- Assessor Parcel Number 490226102045000400
Community Details
Overview
- Association Phone (317) 550-5379
- Castleton Farms Subdivision
- Property managed by Kirkpatrick management
Security
- Fire and Smoke Detector
Map
Home Values in the Area
Average Home Value in this Area
Property History
| Date | Event | Price | Change | Sq Ft Price |
|---|---|---|---|---|
| 02/02/2024 02/02/24 | Sold | $219,000 | -2.6% | $114 / Sq Ft |
| 01/08/2024 01/08/24 | Pending | -- | -- | -- |
| 01/02/2024 01/02/24 | For Sale | $224,900 | -- | $118 / Sq Ft |
Tax History
| Year | Tax Paid | Tax Assessment Tax Assessment Total Assessment is a certain percentage of the fair market value that is determined by local assessors to be the total taxable value of land and additions on the property. | Land | Improvement |
|---|---|---|---|---|
| 2024 | $2,137 | $199,700 | $19,000 | $180,700 |
| 2023 | $2,137 | $190,700 | $19,000 | $171,700 |
| 2022 | $1,956 | $171,600 | $18,900 | $152,700 |
| 2021 | $1,693 | $146,800 | $18,800 | $128,000 |
| 2020 | $1,609 | $138,500 | $18,800 | $119,700 |
| 2019 | $1,305 | $127,400 | $18,800 | $108,600 |
| 2018 | $1,167 | $118,100 | $18,800 | $99,300 |
| 2017 | $1,097 | $113,100 | $18,700 | $94,400 |
| 2016 | $1,001 | $107,400 | $18,800 | $88,600 |
| 2014 | $901 | $109,400 | $18,800 | $90,600 |
| 2013 | $875 | $106,800 | $18,800 | $88,000 |
Mortgage History
| Date | Status | Loan Amount | Loan Type |
|---|---|---|---|
| Open | $219,000 | New Conventional | |
| Previous Owner | $101,902 | FHA | |
| Previous Owner | $56,400 | Credit Line Revolving |
Deed History
| Date | Type | Sale Price | Title Company |
|---|---|---|---|
| Warranty Deed | $224,900 | First American Title | |
| Warranty Deed | $205,800 | First American Title | |
| Deed | -- | First Title Of Indiana Inc |
Similar Homes in Indianapolis, IN
Source: MIBOR Broker Listing Cooperative®
MLS Number: 21956635
APN: 49-02-26-102-045.000-400
- 7569 Farm View Cir E
- 7607 Farm View Cir E
- 7629 Farm View Cir W
- 7433 Prairie Lake Dr
- 7682 Micawber Ct
- 7349 Castleton Farms Dr N
- 7344 Monon Cir
- 7330 Tousley Dr
- 7326 Caboose Ct
- 7530 Redcliff Rd
- 7347 Blue Creek Dr
- 7260 Marla Dr
- 7914 Cardinal Cove E
- 8122 Tanager Ct
- 8075 Cardinal Cove W
- 8017 Wallingwood Dr
- 8142 Bittern Ln
- 8233 Warbler Way
- 8332 Tanager Ln
- 6914 Honnen Dr W
