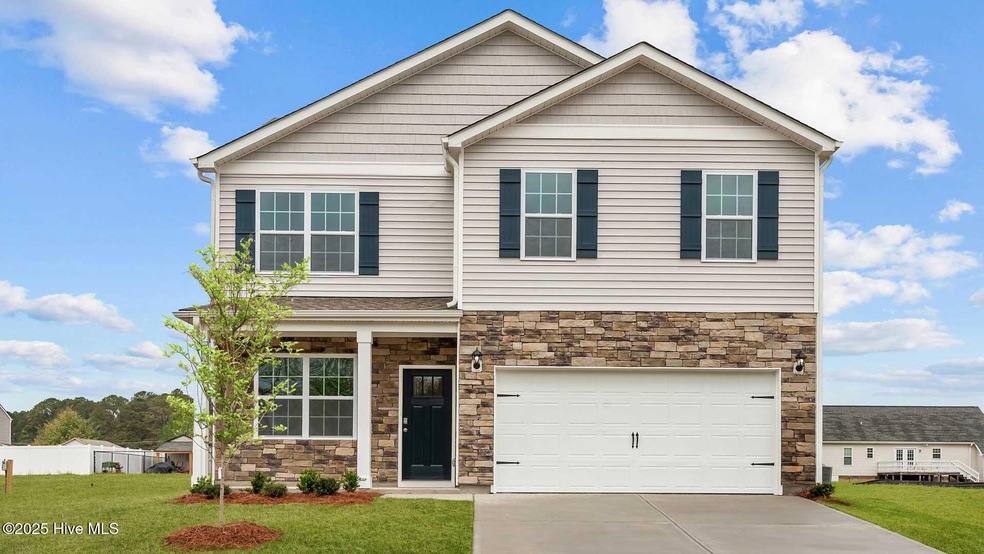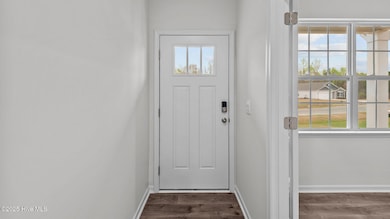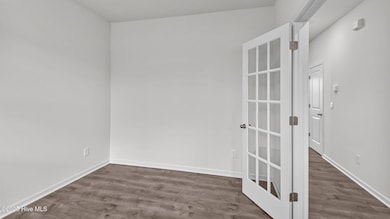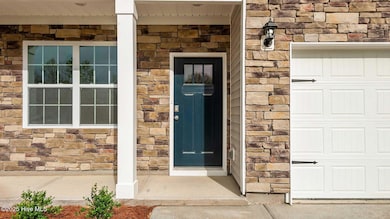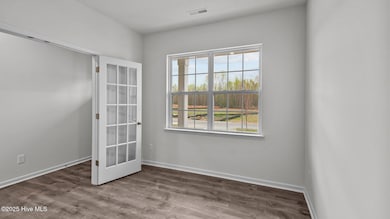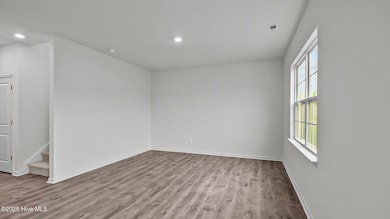
7549 Michelle Rd Rocky Mount, NC 27803
Estimated payment $2,001/month
Highlights
- Home Office
- Walk-In Closet
- Resident Manager or Management On Site
- Fireplace
- Patio
- Laundry Room
About This Home
Come tour 7549 Michelle Road! One of our new homes at Bentridge, located in Rocky Mount, NC. The Belhaven is a 2 story home with 4 bedrooms & 2.5 bathrooms in 1,991 square feet. The main level features a study with double hung French doors & Revwood Cedar Creek Cheyenne Rock Oak Flooring. Powder room located downstairs for family and guests. The kitchen opens onto a spacious living room which leads to the 10x12 patio on this GREAT home site. Kitchen cabinets are white, new caledonia granite countertops, desert grey tile backsplash & stainless steel appliances. SilverScreen vinyl flooring in bathroom & laundry areas. The Primary Suite is 15x17 on the second level, offers a beautiful primary bathroom, featuring a walk in shower & large walk-in closet. All bedrooms upstairs along with 1 full bath featuring Blanco Matrix Quartz countertops & walk in laundry room! As always, a D.R. Horton home is built with quality materials, with superior attention to detail & impeccable workmanship. This home comes with a one-year builder's warranty & a ten-year structural warranty. Your beautiful new home also comes equipped with our smart home technology.Make the Belhaven your new home at Bentridge today!
Home Details
Home Type
- Single Family
Year Built
- Built in 2024
Lot Details
- 0.57 Acre Lot
- Open Lot
HOA Fees
- $33 Monthly HOA Fees
Home Design
- Slab Foundation
- Wood Frame Construction
- Shingle Roof
- Stone Siding
- Vinyl Siding
- Stick Built Home
Interior Spaces
- 1,991 Sq Ft Home
- 2-Story Property
- Fireplace
- Combination Dining and Living Room
- Home Office
- Pull Down Stairs to Attic
- Laundry Room
Kitchen
- Gas Oven
- Built-In Microwave
- Dishwasher
- Kitchen Island
Flooring
- Carpet
- Vinyl Plank
Bedrooms and Bathrooms
- 4 Bedrooms
- Walk-In Closet
- Walk-in Shower
Parking
- 2 Car Attached Garage
- Driveway
Outdoor Features
- Patio
Schools
- Coopers Elementary School
- Nash Central Middle School
- Nash Central High School
Utilities
- Forced Air Heating System
- Heat Pump System
- Electric Water Heater
Listing and Financial Details
- Tax Lot 49
Community Details
Overview
- Keystone Professional Association Management Association, Phone Number (252) 355-8884
- Bent Ridge Subdivision
- Maintained Community
Security
- Resident Manager or Management On Site
Map
Home Values in the Area
Average Home Value in this Area
Property History
| Date | Event | Price | Change | Sq Ft Price |
|---|---|---|---|---|
| 04/05/2025 04/05/25 | Price Changed | $299,000 | -7.4% | $150 / Sq Ft |
| 04/04/2025 04/04/25 | Price Changed | $323,000 | -1.2% | $162 / Sq Ft |
| 11/19/2024 11/19/24 | For Sale | $326,990 | -- | $164 / Sq Ft |
Similar Homes in Rocky Mount, NC
Source: Hive MLS
MLS Number: 100476594
- 7586 Michelle Rd
- 7750 Michelle Rd
- 7734 Michelle Rd
- 7611 Michelle Rd
- 7565 Michelle Rd
- 7622 Michelle Rd
- 7251 Michelle Rd
- 7273 Michelle Rd
- 7311 Michelle Rd
- 7365 Michelle Rd
- 7336 Michelle Rd
- 7352 Michelle Rd
- 9161 Thomas Rd
- 7687 Mattie Rd
- 7193 Hunter Ridge Rd
- 6489 Waters Edge Dr
- 5554 Lake Vista Ct
- 6392 Waters Edge Dr
