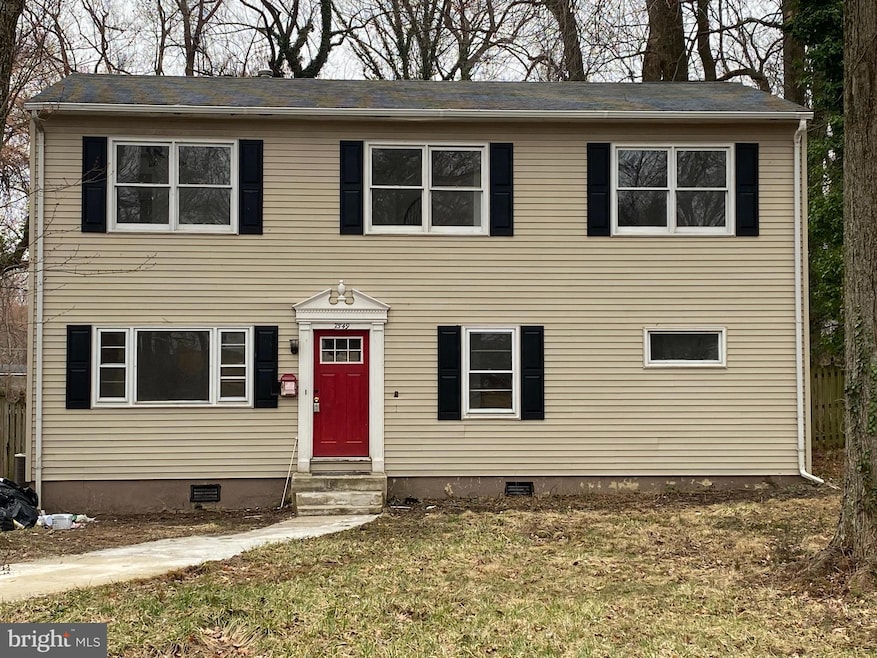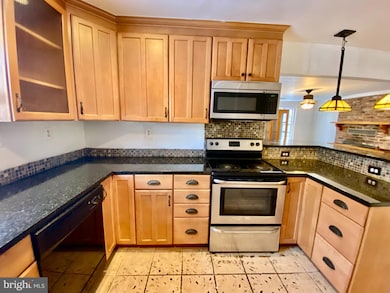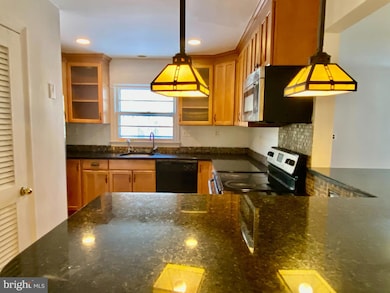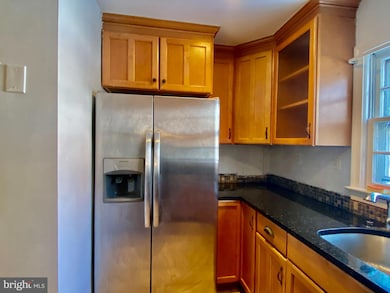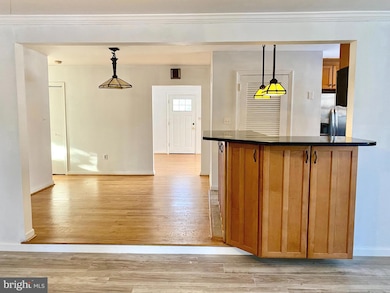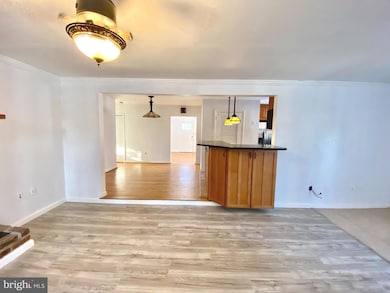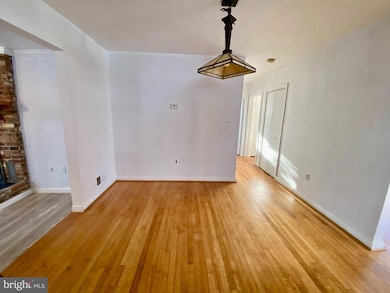
7549 Park Ln Annandale, VA 22003
Estimated payment $4,917/month
Highlights
- Private Pool
- Open Floorplan
- Wood Flooring
- 0.63 Acre Lot
- Colonial Architecture
- 1 Fireplace
About This Home
Welcome home to this spacious single family house with 6 bedroom, 3 full bath with a private large pool on a 0.63 acre lot conveniently located inside the beltway. Entry level with 2 bedroom and 1 full bath. Kitchen with granite countertops, stainless steel appliances and breakfast bar. Family room off kitchen with wood burning fireplace. Upper level with 4 bedroom, 2 full bath and laundry room. Master bedroom with walk-in closet, soaking tub and separate shower. Convenient locations, close to 495, 395, 66 and the VRE and Metro, close to schools, shopping and restaurants.
Home Details
Home Type
- Single Family
Est. Annual Taxes
- $8,762
Year Built
- Built in 1954
Lot Details
- 0.63 Acre Lot
- Property is zoned 130
Home Design
- Colonial Architecture
- Traditional Architecture
- Shingle Roof
- Vinyl Siding
Interior Spaces
- 2,202 Sq Ft Home
- Property has 2 Levels
- Open Floorplan
- 1 Fireplace
- Family Room Off Kitchen
- Combination Kitchen and Dining Room
- Wood Flooring
Kitchen
- Built-In Range
- Built-In Microwave
- Dishwasher
Bedrooms and Bathrooms
Laundry
- Dryer
- Washer
Parking
- 3 Parking Spaces
- 3 Driveway Spaces
Schools
- Annandale Terrace Elementary School
- Poe Middle School
- Annandale High School
Utilities
- Forced Air Heating and Cooling System
- Natural Gas Water Heater
Additional Features
- More Than Two Accessible Exits
- Private Pool
Community Details
- No Home Owners Association
- Davian Place Subdivision
Listing and Financial Details
- Tax Lot 8
- Assessor Parcel Number 0711 12 0008
Map
Home Values in the Area
Average Home Value in this Area
Tax History
| Year | Tax Paid | Tax Assessment Tax Assessment Total Assessment is a certain percentage of the fair market value that is determined by local assessors to be the total taxable value of land and additions on the property. | Land | Improvement |
|---|---|---|---|---|
| 2024 | $8,060 | $695,720 | $287,000 | $408,720 |
| 2023 | $7,851 | $695,720 | $287,000 | $408,720 |
| 2022 | $6,906 | $603,910 | $266,000 | $337,910 |
| 2021 | $5,988 | $510,260 | $225,000 | $285,260 |
| 2020 | $5,885 | $497,260 | $212,000 | $285,260 |
| 2019 | $5,692 | $480,950 | $204,000 | $276,950 |
| 2018 | $5,531 | $480,950 | $204,000 | $276,950 |
| 2017 | $5,584 | $480,950 | $204,000 | $276,950 |
| 2016 | $5,333 | $460,300 | $194,000 | $266,300 |
| 2015 | $5,137 | $460,300 | $194,000 | $266,300 |
| 2014 | $4,928 | $442,550 | $189,000 | $253,550 |
Property History
| Date | Event | Price | Change | Sq Ft Price |
|---|---|---|---|---|
| 03/27/2025 03/27/25 | Price Changed | $750,000 | -2.0% | $341 / Sq Ft |
| 03/09/2025 03/09/25 | Price Changed | $765,000 | -2.5% | $347 / Sq Ft |
| 02/27/2025 02/27/25 | For Sale | $785,000 | 0.0% | $356 / Sq Ft |
| 01/27/2025 01/27/25 | Off Market | $785,000 | -- | -- |
| 01/16/2025 01/16/25 | For Sale | $785,000 | +22.7% | $356 / Sq Ft |
| 08/16/2021 08/16/21 | Sold | $640,000 | -1.4% | $294 / Sq Ft |
| 07/09/2021 07/09/21 | For Sale | $649,000 | -- | $298 / Sq Ft |
Deed History
| Date | Type | Sale Price | Title Company |
|---|---|---|---|
| Deed | $640,000 | Mbh Settlement Group Lc | |
| Deed | $99,500 | -- |
Mortgage History
| Date | Status | Loan Amount | Loan Type |
|---|---|---|---|
| Open | $384,000 | New Conventional | |
| Previous Owner | $70,000 | Credit Line Revolving | |
| Previous Owner | $177,805 | Unknown |
Similar Homes in the area
Source: Bright MLS
MLS Number: VAFX2217708
APN: 0711-12-0008
- 7505 Davian Dr
- 7540 Park Ln
- 4542 Garbo Ct
- 7565 Kingman Dr
- 7700 Arlen St
- 4490 Ruggles Ct
- 4917 Erie St
- 7836 Heritage Dr
- 0 Heritage Dr
- 4501 Ravensworth Rd
- 4550 King William Ct
- 7753 # 28 Patriot Dr
- 7753 Patriot Dr Unit 28
- 7753 Patriot Dr Unit 2
- 7753 Patriot Dr Unit 34
- 7753 Patriot Dr Unit 5
- 7412 Rocky Creek Terrace
- 7410 Rocky Creek Terrace
- 7838 Francis Dickens Ln
- 7703 Lafayette Forest Dr Unit 22
