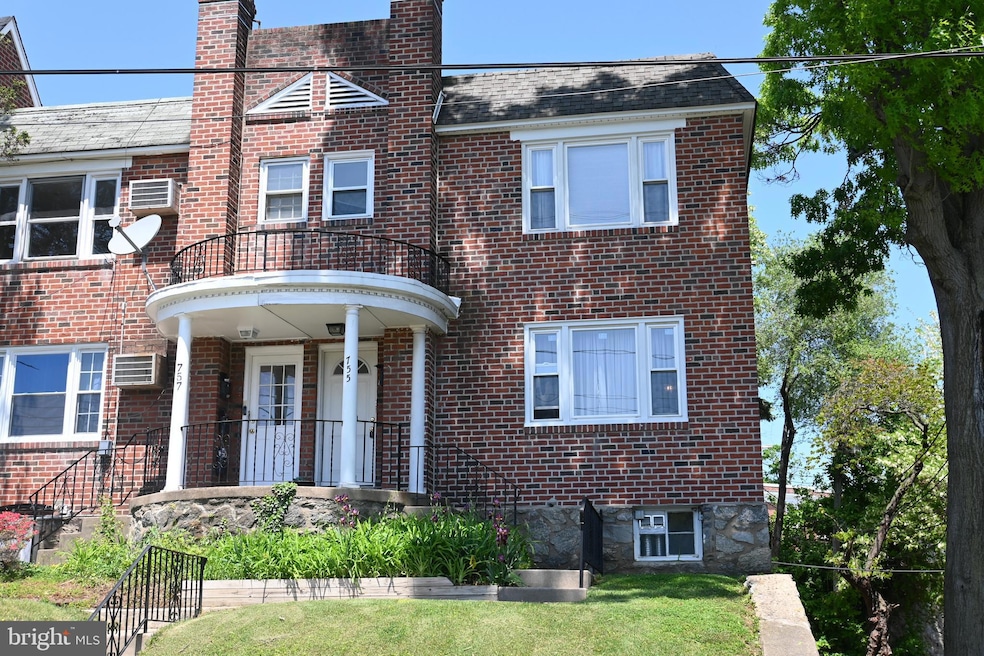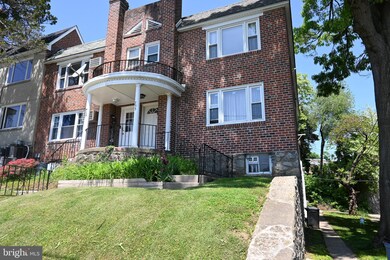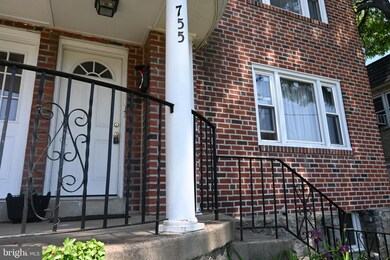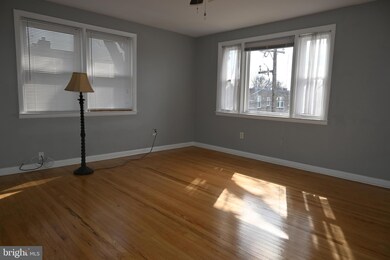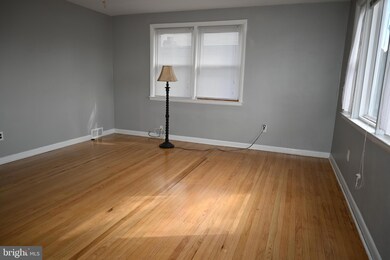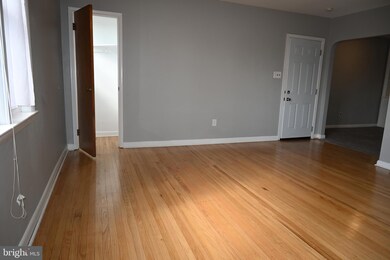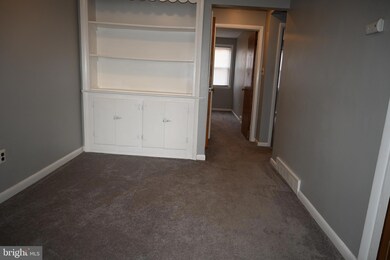
755 Burmont Rd Drexel Hill, PA 19026
Waverly NeighborhoodHighlights
- Colonial Architecture
- 4-minute walk to Aronimink
- Forced Air Heating System
- 2 Car Direct Access Garage
About This Home
As of July 2024Welcome to this Great Drexel Hill Duplex with nearly 2,000 sq ft with two identical apartments each containing 2-bedrooms and 1-bath. As you walk into the small vestibule, walk upstairs to unlock your door to enter into a spacious Living Room complete with newer ceiling fan, beautiful hardwood floors and a coat closet that has a window for plenty of lighting and view of the street. Turn and enter the Dining Room which is rare to find in apartment living. Built-in shelving and cabinets for all your dining needs. From the Dining Room you can look directly into the Kitchen which has a nearly new LG fridge, nice counter tops and a stove and range for cooking meals. There is room for a small rolling cart or table for two. Plenty of cabinet space and full floor to ceiling pantry! Journey down the hall towards the two carpeted bedrooms. The larger room has a newer ceiling fan. Both Bedrooms have double sliding closet doors. But first stop by the oversized hallway closet for storage and hanging clothes. Opposite that closet is another closet for personal items. Turn right to see a large sliding door closet for all your linens. The bathroom is next with tub and shower and brand-new shower head. Mirrored cabinet above sink. Downstairs, the first-floor apartment has a long-term tenant paying market rent. Very clean home. Windows were all replaced in 2017 and a new heating system was installed that same year. Brand new hot water heaters recently installed (2023). Outside entrance to basement, also accessible through the garage, contains separate storage units for each of the two apartments. Washer and dryer hook-ups in basement. Park in garage or immediately behind garage on recently paved parking spots. Gas & Electric are seperate. Walking distance to shopping and public transportation. Walk two doors down to Laundromat. 6.4-miles to DCCC. 1-mile to new Drexeline Town Center for all your grocery, pharmacy, and banking needs!
Property Details
Home Type
- Multi-Family
Est. Annual Taxes
- $7,259
Year Built
- Built in 1959
Lot Details
- 2,614 Sq Ft Lot
Parking
- 2 Car Direct Access Garage
- 2 Driveway Spaces
Home Design
- 1,974 Sq Ft Home
- Duplex
- Colonial Architecture
- Brick Exterior Construction
- Stone Foundation
Schools
- Drexel Hill Middle School
- Upper Darby Senior High School
Utilities
- Forced Air Heating System
- Natural Gas Water Heater
Community Details
- 2 Units
- 1 Vacant Unit
Listing and Financial Details
- The owner pays for water, trash collection, sewer
- Assessor Parcel Number 16-10-00180-06
Map
Home Values in the Area
Average Home Value in this Area
Property History
| Date | Event | Price | Change | Sq Ft Price |
|---|---|---|---|---|
| 07/12/2024 07/12/24 | Sold | $324,900 | 0.0% | $165 / Sq Ft |
| 05/16/2024 05/16/24 | Off Market | $324,900 | -- | -- |
| 05/09/2024 05/09/24 | For Sale | $324,900 | 0.0% | $165 / Sq Ft |
| 07/31/2020 07/31/20 | Rented | $1,075 | 0.0% | -- |
| 07/06/2020 07/06/20 | Under Contract | -- | -- | -- |
| 06/26/2020 06/26/20 | For Rent | $1,075 | 0.0% | -- |
| 01/15/2020 01/15/20 | Rented | $1,075 | 0.0% | -- |
| 12/13/2019 12/13/19 | Price Changed | $1,075 | 0.0% | $1 / Sq Ft |
| 11/15/2019 11/15/19 | Sold | $187,000 | 0.0% | $95 / Sq Ft |
| 11/04/2019 11/04/19 | For Rent | $1,100 | 0.0% | -- |
| 10/04/2019 10/04/19 | Pending | -- | -- | -- |
| 09/27/2019 09/27/19 | For Sale | $189,500 | 0.0% | $96 / Sq Ft |
| 01/03/2016 01/03/16 | Rented | $850 | -12.8% | -- |
| 12/22/2015 12/22/15 | Under Contract | -- | -- | -- |
| 08/24/2015 08/24/15 | For Rent | $975 | -- | -- |
Tax History
| Year | Tax Paid | Tax Assessment Tax Assessment Total Assessment is a certain percentage of the fair market value that is determined by local assessors to be the total taxable value of land and additions on the property. | Land | Improvement |
|---|---|---|---|---|
| 2024 | $7,259 | $171,650 | $37,360 | $134,290 |
| 2023 | $7,191 | $171,650 | $37,360 | $134,290 |
| 2022 | $6,998 | $171,650 | $37,360 | $134,290 |
| 2021 | $9,435 | $171,650 | $37,360 | $134,290 |
| 2020 | $5,928 | $91,650 | $28,910 | $62,740 |
| 2019 | $5,824 | $91,650 | $28,910 | $62,740 |
| 2018 | $5,757 | $91,650 | $0 | $0 |
| 2017 | $6,029 | $98,540 | $0 | $0 |
| 2016 | $541 | $98,540 | $0 | $0 |
| 2015 | $552 | $98,540 | $0 | $0 |
| 2014 | $541 | $98,540 | $0 | $0 |
Mortgage History
| Date | Status | Loan Amount | Loan Type |
|---|---|---|---|
| Open | $319,014 | FHA | |
| Previous Owner | $145,920 | New Conventional | |
| Previous Owner | $140,250 | New Conventional | |
| Previous Owner | $140,000 | Purchase Money Mortgage |
Deed History
| Date | Type | Sale Price | Title Company |
|---|---|---|---|
| Deed | $324,900 | Alpert Abstract | |
| Deed | $187,000 | None Available | |
| Sheriffs Deed | $85,469 | None Available | |
| Deed | $175,000 | None Available | |
| Interfamily Deed Transfer | -- | -- |
About the Listing Agent

As a real estate professional, Nick’s role is much more than selling properties. He works for his clients and strives to meet their individual needs. Nick’s priority is to always protect and achieve results in the best interest of his client. Every client deserves an experienced, knowledgeable agent who is honest, hardworking and reliable on a full-time basis. The clients that expect this are the clients that Nick serves.
Nick has been a full-time licensed Realtor since 1987 and an
Nick's Other Listings
Source: Bright MLS
MLS Number: PADE2067058
APN: 16-10-00180-06
- 4310 State Rd
- 4339 Woodland Ave
- 4009 State Rd
- 907 Anderson Ave
- 3770 Woodland Ave
- 914 Anderson Ave
- 750 Ormond Ave
- 4012 School Ln
- 3700 Highland Ave
- 1001 & 1005 Ormond Ave
- 505 Blythe Ave
- 1113 Morgan Ave
- 948 Mansion Rd
- 480 Burnley Ln
- 4519 Huey Ave
- 506 Burmont Rd
- 4924 Woodland Ave
- 4938 State Rd
- 4203 Rosemont Ave
- 923 Turner Ave
