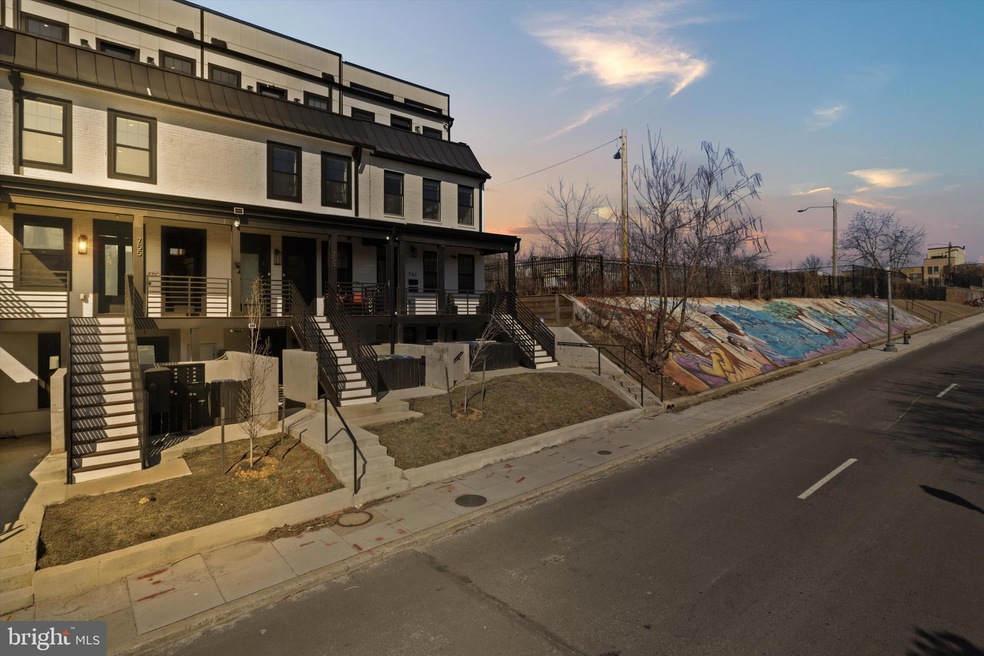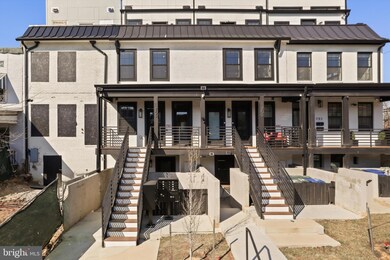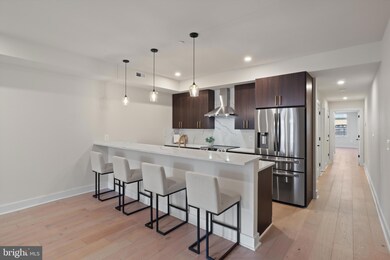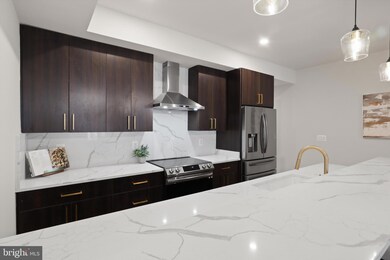
755 Columbia Rd NW Unit 2 Washington, DC 20001
Park View NeighborhoodHighlights
- New Construction
- Open Floorplan
- Terrace
- Eat-In Gourmet Kitchen
- Wood Flooring
- 3-minute walk to Hobart Twins Park
About This Home
As of April 2025Welcome to 755 Columbia Rd NW, a brand-new luxury condominium community ideally located just minutes from 14th Street, Children's National/MedStar Washington Hospital, and Howard University. This exquisite residence offers a perfect blend of modern elegance and everyday convenience.
Step inside this one-of-a-kind unit and experience refined living at every turn. The stunning two-tone kitchen is a showpiece, featuring deep brown cabinetry, sleek white quartz countertops, and premium stainless steel appliances. Whether you’re enjoying a casual meal at the breakfast bar or hosting guests in the adjacent dining area, this space is designed for both functionality and style.
The condo boasts two spacious bedrooms, each comfortably fitting a king-size bed, with ample closet space throughout—including a walk-in closet in the primary suite. A versatile third bedroom/den offers endless possibilities, serving as a home office, library, or personal fitness space to fit your lifestyle. With three and a half bathrooms, both owners and guests can enjoy privacy and comfort.
The primary bathroom is a true retreat, designed to offer a spa-like experience. Double vanities provide ample counter space, while high-end finishes add to the sense of luxury. A dedicated laundry/mudroom adds an extra layer of convenience, a rare feature in new construction.
Spanning 2,053 square feet, this impeccably designed home boasts an open-concept layout with soaring ceilings and expansive windows that fill the space with natural light. Every detail has been thoughtfully curated to enhance both style and livability.
Perfectly situated next to Bruce Monroe Community Park & Garden, just a short walk to the Metro, and a few blocks from the vibrant 14th and U Street corridors, this location offers premier access to DC’s top dining, shopping, and entertainment. Its central placement also makes commuting effortless.
Experience the ultimate in modern luxury—schedule your private tour today!
This is a bank owned property-all information is deemed to be accurate but Bank and listing agent cannot guarantee complete accuracy. Buyer (s) should carefully perform their own due diligence as to all elements of the property and the condo association
Property Details
Home Type
- Condominium
Est. Annual Taxes
- $6,695
Year Built
- Built in 2024 | New Construction
Lot Details
- Property is in excellent condition
HOA Fees
- $250 Monthly HOA Fees
Home Design
- Brick Exterior Construction
Interior Spaces
- 2,053 Sq Ft Home
- Property has 2 Levels
- Open Floorplan
- Ceiling Fan
- Recessed Lighting
- Combination Dining and Living Room
- Den
Kitchen
- Eat-In Gourmet Kitchen
- Electric Oven or Range
- Range Hood
- Built-In Microwave
- Dishwasher
- Stainless Steel Appliances
- Upgraded Countertops
- Disposal
Flooring
- Wood
- Tile or Brick
Bedrooms and Bathrooms
- En-Suite Primary Bedroom
- En-Suite Bathroom
- Walk-In Closet
- Soaking Tub
- Walk-in Shower
Laundry
- Laundry Room
- Laundry on upper level
- Dryer
- Washer
Parking
- On-Site Parking for Sale
- On-Street Parking
- Off-Street Parking
Outdoor Features
- Balcony
- Patio
- Terrace
- Breezeway
Utilities
- Forced Air Heating and Cooling System
- Electric Water Heater
Listing and Financial Details
- Assessor Parcel Number 2890//2016
Community Details
Overview
- Association fees include sewer, snow removal, trash, water, exterior building maintenance, lawn care front
- Building Winterized
- Low-Rise Condominium
Pet Policy
- Dogs and Cats Allowed
Map
Home Values in the Area
Average Home Value in this Area
Property History
| Date | Event | Price | Change | Sq Ft Price |
|---|---|---|---|---|
| 04/04/2025 04/04/25 | Sold | $660,000 | -1.5% | $321 / Sq Ft |
| 03/04/2025 03/04/25 | For Sale | $669,888 | -- | $326 / Sq Ft |
Similar Homes in Washington, DC
Source: Bright MLS
MLS Number: DCDC2175704
- 755 Columbia Rd NW Unit 3
- 757 Columbia Rd NW
- 740 Irving St NW Unit 1
- 744 Columbia Rd NW
- 2923 Sherman Ave NW
- 755 Irving St NW
- 3101 Sherman Ave NW Unit 402
- 723 Harvard St NW
- 2903 Sherman Ave NW
- 772 Harvard St NW
- 736 Harvard St NW
- 734 Harvard St NW Unit 1
- 2910 Georgia Ave NW Unit 203
- 3110 Georgia Ave NW Unit 302
- 2905 Georgia Ave NW Unit 2 (IZ UNIT)
- 1023 Irving St NW Unit 1
- 1023 Irving St NW
- 1023 Irving St NW Unit 2
- 3128 Sherman Ave NW Unit 9
- 653 Irving St NW Unit 8





