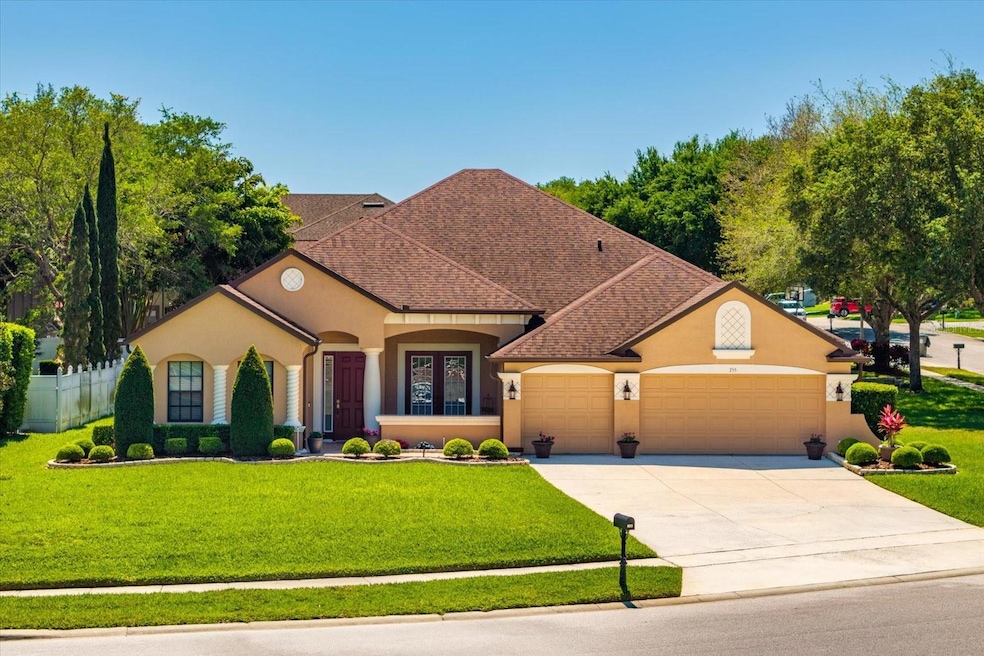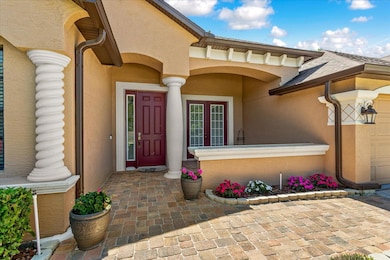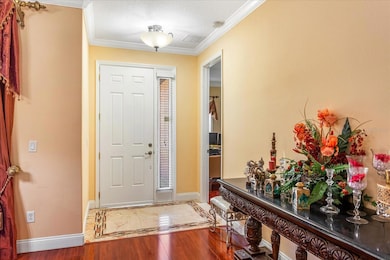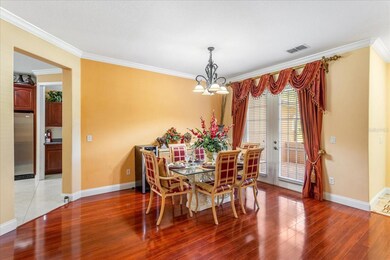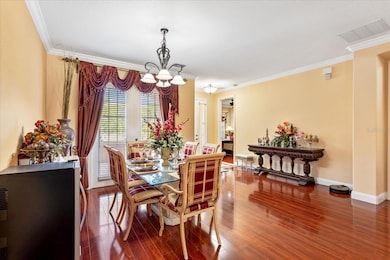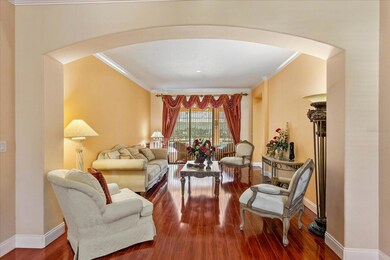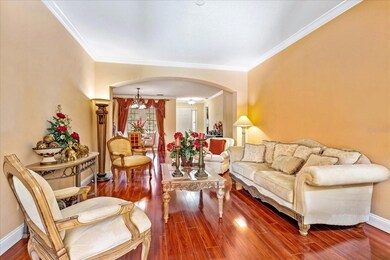
755 Country Charm Cir Oviedo, FL 32765
Estimated payment $5,219/month
Highlights
- Screened Pool
- Home fronts a pond
- Pond View
- Lawton Elementary School Rated A
- Gated Community
- Family Room with Fireplace
About This Home
Welcome to your own oasis nestled in the exquisite, gated community of Lake Charm Estate! Drive up to a manicured front lawn with a magnificent curb appeal. Three car garage home on an oversized corner lot property. Featuring 5 bedrooms, bedroom 5 is currently being use as an office, 3.5 baths, meticulously maintained by first time owners. Embrace a grand entry, consisting of towering ceilings, large eat-in, center island kitchen, enormous storage within 42" cabinets, granite countertop, and walk-in pantry. Your guests will flow effortlessly throughout the formal living and dining rooms, via various colossal French doors to a screened enclosed patio. You will enjoy entertaining your guests in this serene area, consisting of a pool, waterfall, jacuzzi, planters and a pool bath. Another set of French doors leads into the pre-wired Great room, where the beautiful fireplace will set the ambience together, play games or watch your favorite movie. The master bedroom & ensuite is privately nestled away from 2 spacious guest rooms and a full bath on the main floor. The upper-level guest quarters consist of a king-size bed room, ensuite and living room. Three car garage remains cool with two fans. It has as lop-sink and comes with remote garage door openers. The Roof and AC are only five years old. This property will not last on the market, so come see what a charming life you can have in
LAKE CHARM COUNTRY ESTATE!
Listing Agent
FLORIDA HOMES REALTY & MTG Brokerage Phone: 904-996-9115 License #3182468

Home Details
Home Type
- Single Family
Est. Annual Taxes
- $6,383
Year Built
- Built in 2006
Lot Details
- 0.36 Acre Lot
- Home fronts a pond
- North Facing Home
- Mature Landscaping
- Corner Lot
- Property is zoned R-1A
HOA Fees
- $110 Monthly HOA Fees
Parking
- 3 Car Attached Garage
- Garage Door Opener
- Off-Street Parking
Home Design
- Traditional Architecture
- Slab Foundation
- Frame Construction
- Shingle Roof
- Block Exterior
- Stucco
Interior Spaces
- 3,551 Sq Ft Home
- 2-Story Property
- Crown Molding
- Tray Ceiling
- High Ceiling
- Ceiling Fan
- Tinted Windows
- Blinds
- French Doors
- Entrance Foyer
- Family Room with Fireplace
- Family Room Off Kitchen
- Combination Dining and Living Room
- Den
- Loft
- Storage Room
- Laundry Room
- Pond Views
- Home Security System
Kitchen
- Eat-In Kitchen
- Dinette
- Range
- Microwave
- Dishwasher
- Granite Countertops
- Solid Wood Cabinet
- Disposal
Flooring
- Carpet
- Laminate
- Tile
Bedrooms and Bathrooms
- 5 Bedrooms
- Primary Bedroom on Main
- Studio bedroom
- Closet Cabinetry
- Walk-In Closet
Eco-Friendly Details
- Reclaimed Water Irrigation System
Pool
- Screened Pool
- Heated In Ground Pool
- Heated Spa
- In Ground Spa
- Fence Around Pool
- Child Gate Fence
- Auto Pool Cleaner
- Pool Lighting
Outdoor Features
- Enclosed patio or porch
- Rain Gutters
Schools
- Lawton Elementary School
- Jackson Heights Middle School
- Oviedo High School
Utilities
- Central Air
- Heating Available
- Thermostat
- Electric Water Heater
- Septic Tank
- High Speed Internet
- Phone Available
- Cable TV Available
Listing and Financial Details
- Visit Down Payment Resource Website
- Tax Lot 20
- Assessor Parcel Number 10-21-31-529-0000-0200
Community Details
Overview
- Towers Management Group Association, Phone Number (866) 301-7276
- Visit Association Website
- Lake Charm Country Estates Subdivision
- The community has rules related to deed restrictions
Security
- Gated Community
Map
Home Values in the Area
Average Home Value in this Area
Tax History
| Year | Tax Paid | Tax Assessment Tax Assessment Total Assessment is a certain percentage of the fair market value that is determined by local assessors to be the total taxable value of land and additions on the property. | Land | Improvement |
|---|---|---|---|---|
| 2024 | $6,383 | $433,883 | -- | -- |
| 2023 | $5,995 | $421,246 | $0 | $0 |
| 2021 | $5,795 | $397,065 | $0 | $0 |
| 2020 | $5,749 | $391,583 | $0 | $0 |
| 2019 | $5,681 | $382,779 | $0 | $0 |
| 2018 | $5,631 | $375,642 | $0 | $0 |
| 2017 | $5,560 | $367,916 | $0 | $0 |
| 2016 | $5,767 | $362,871 | $0 | $0 |
| 2015 | $4,417 | $362,834 | $0 | $0 |
| 2014 | $4,417 | $280,012 | $0 | $0 |
Property History
| Date | Event | Price | Change | Sq Ft Price |
|---|---|---|---|---|
| 03/14/2025 03/14/25 | For Sale | $819,999 | -- | $231 / Sq Ft |
Deed History
| Date | Type | Sale Price | Title Company |
|---|---|---|---|
| Corporate Deed | $407,000 | B D R Title Corporation | |
| Corporate Deed | $141,500 | B D R Title Corporation |
Mortgage History
| Date | Status | Loan Amount | Loan Type |
|---|---|---|---|
| Open | $325,550 | Unknown |
Similar Homes in Oviedo, FL
Source: Stellar MLS
MLS Number: O6289755
APN: 10-21-31-529-0000-0200
- 960 Country Charm Cir
- 847 Lake Charm Dr
- 814 Orangewood Dr
- 632 Tranquil Oaks Ln
- 381 Maple Ct
- 0 Smarts Place Unit O6065071
- 2620 Cedar Shake Ct
- 1101 N Division St
- 1600 Twin Oaks Cir
- 0 Shady Palm Cove
- 385 Harmony Way
- 222 Emmy Cove
- 515 N Division St
- 850 Florida Ave
- 1066 Geneva Dr
- 567 Rachael Ct
- 0 Kimble Ave Unit MFRO6261075
- 0 Kimble Ave Unit MFRO6261067
- 333 Crystal Cir
- 292 Kimble Ave
