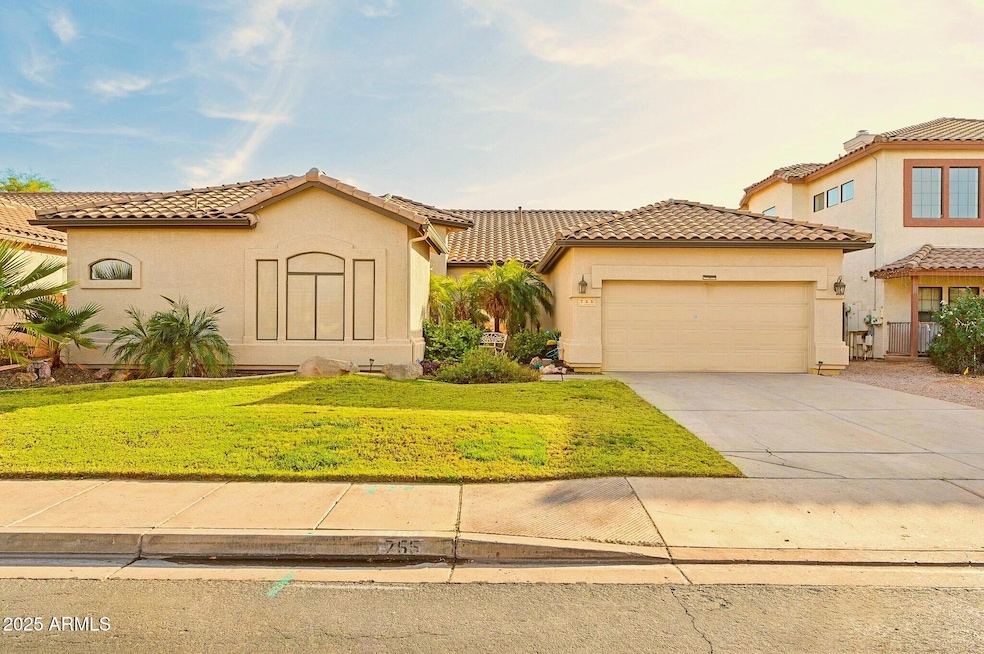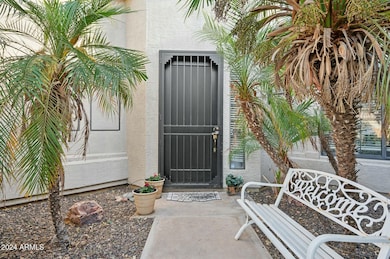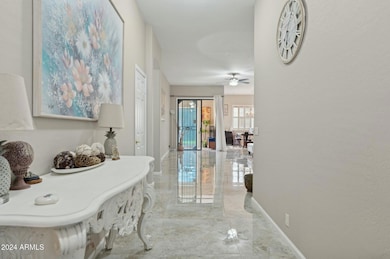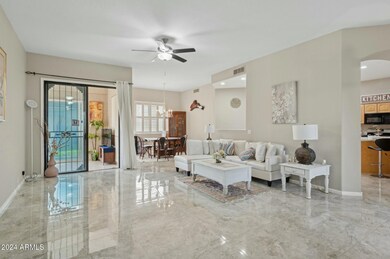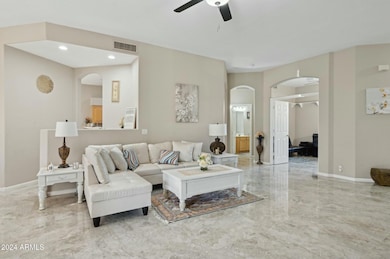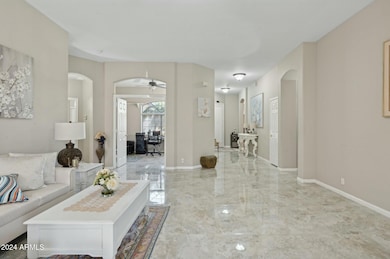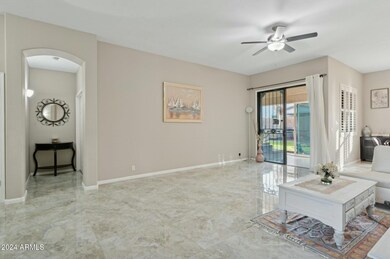
755 E Orchid Ln Gilbert, AZ 85296
Downtown Gilbert NeighborhoodEstimated payment $3,731/month
Highlights
- Solar Power System
- 1 Fireplace
- Double Pane Windows
- Settlers Point Elementary School Rated A-
- Eat-In Kitchen
- Wet Bar
About This Home
SELLER OFFERING $3K CREDIT! Energy-efficient, single-level Gilbert home with PAID-OFF SOLAR—enjoy electric bills as low as $50/month! Minutes from Downtown Gilbert, top-rated schools, and San Tan Vistas shopping. Recent upgrades include a new roof (2022) and sleek quartz countertops (2024). Spacious layout offers 3 large bedrooms, multiple living spaces, a versatile den, and enclosed Arizona room. Gourmet kitchen features a gas range, center island, and abundant storage. Primary suite boasts dual vanities, soaking tub, separate shower, and walk-in closet. Move-in ready with travertine flooring, plantation shutters, and automated irrigation.
Home Details
Home Type
- Single Family
Est. Annual Taxes
- $2,169
Year Built
- Built in 1996
Lot Details
- 7,505 Sq Ft Lot
- Block Wall Fence
- Front and Back Yard Sprinklers
- Sprinklers on Timer
- Grass Covered Lot
HOA Fees
- $61 Monthly HOA Fees
Parking
- 2 Car Garage
Home Design
- Roof Updated in 2022
- Wood Frame Construction
- Tile Roof
- Stucco
Interior Spaces
- 2,800 Sq Ft Home
- 1-Story Property
- Wet Bar
- Ceiling height of 9 feet or more
- Ceiling Fan
- 1 Fireplace
- Double Pane Windows
- Carpet
- Washer and Dryer Hookup
Kitchen
- Kitchen Updated in 2024
- Eat-In Kitchen
- Breakfast Bar
- Built-In Microwave
- Kitchen Island
Bedrooms and Bathrooms
- 3 Bedrooms
- Primary Bathroom is a Full Bathroom
- 2.5 Bathrooms
- Dual Vanity Sinks in Primary Bathroom
- Bathtub With Separate Shower Stall
Eco-Friendly Details
- Solar Power System
Schools
- Settlers Point Elementary School
- Mesquite Jr High Middle School
- Mesquite High School
Utilities
- Cooling Available
- Heating Available
- High Speed Internet
- Cable TV Available
Community Details
- Association fees include ground maintenance
- Premier Comm. Mgmt. Association, Phone Number (480) 704-2900
- Built by Uknown
- Lindsay Meadows Subdivision
- FHA/VA Approved Complex
Listing and Financial Details
- Tax Lot 29
- Assessor Parcel Number 304-24-732
Map
Home Values in the Area
Average Home Value in this Area
Tax History
| Year | Tax Paid | Tax Assessment Tax Assessment Total Assessment is a certain percentage of the fair market value that is determined by local assessors to be the total taxable value of land and additions on the property. | Land | Improvement |
|---|---|---|---|---|
| 2025 | $2,169 | $29,557 | -- | -- |
| 2024 | $2,184 | $28,149 | -- | -- |
| 2023 | $2,184 | $44,530 | $8,900 | $35,630 |
| 2022 | $2,117 | $33,930 | $6,780 | $27,150 |
| 2021 | $2,236 | $32,180 | $6,430 | $25,750 |
| 2020 | $2,201 | $30,020 | $6,000 | $24,020 |
| 2019 | $2,023 | $28,010 | $5,600 | $22,410 |
| 2018 | $1,963 | $26,580 | $5,310 | $21,270 |
| 2017 | $1,895 | $25,270 | $5,050 | $20,220 |
| 2016 | $1,963 | $24,580 | $4,910 | $19,670 |
| 2015 | $1,789 | $23,970 | $4,790 | $19,180 |
Property History
| Date | Event | Price | Change | Sq Ft Price |
|---|---|---|---|---|
| 04/10/2025 04/10/25 | For Sale | $625,000 | 0.0% | $223 / Sq Ft |
| 01/28/2025 01/28/25 | Off Market | $625,000 | -- | -- |
| 12/23/2024 12/23/24 | For Sale | $625,000 | +4.2% | $223 / Sq Ft |
| 02/22/2022 02/22/22 | Sold | $600,000 | +3.4% | $231 / Sq Ft |
| 02/15/2022 02/15/22 | For Sale | $580,000 | 0.0% | $223 / Sq Ft |
| 02/15/2022 02/15/22 | Price Changed | $580,000 | 0.0% | $223 / Sq Ft |
| 01/26/2022 01/26/22 | For Sale | $580,000 | 0.0% | $223 / Sq Ft |
| 01/26/2022 01/26/22 | Price Changed | $580,000 | 0.0% | $223 / Sq Ft |
| 12/03/2021 12/03/21 | Price Changed | $580,000 | -3.2% | $223 / Sq Ft |
| 11/23/2021 11/23/21 | Price Changed | $599,000 | -3.4% | $230 / Sq Ft |
| 11/08/2021 11/08/21 | For Sale | $620,000 | -- | $238 / Sq Ft |
Deed History
| Date | Type | Sale Price | Title Company |
|---|---|---|---|
| Warranty Deed | $600,000 | United Title | |
| Interfamily Deed Transfer | -- | None Available | |
| Warranty Deed | $189,200 | Fidelity Natl Title Ins Co | |
| Warranty Deed | $435,000 | Security Title Agency Inc | |
| Interfamily Deed Transfer | -- | Transnation Title Ins Co | |
| Interfamily Deed Transfer | -- | Transnation Title Ins Co | |
| Warranty Deed | $222,000 | Transnation Title Ins Co | |
| Warranty Deed | $174,500 | Chicago Title Insurance Co | |
| Warranty Deed | -- | Chicago Title Insurance Co | |
| Warranty Deed | $178,600 | Chicago Title Insurance Co | |
| Warranty Deed | $35,000 | Transnation Title Ins Co | |
| Warranty Deed | -- | Chicago Title Insurance Co | |
| Warranty Deed | -- | Chicago Title Insurance Co |
Mortgage History
| Date | Status | Loan Amount | Loan Type |
|---|---|---|---|
| Open | $540,000 | New Conventional | |
| Previous Owner | $205,000 | New Conventional | |
| Previous Owner | $25,000 | Unknown | |
| Previous Owner | $165,700 | New Conventional | |
| Previous Owner | $25,000 | Future Advance Clause Open End Mortgage | |
| Previous Owner | $183,850 | FHA | |
| Previous Owner | $185,773 | FHA | |
| Previous Owner | $87,000 | Stand Alone Second | |
| Previous Owner | $304,500 | Negative Amortization | |
| Previous Owner | $44,400 | Stand Alone Second | |
| Previous Owner | $177,600 | Purchase Money Mortgage | |
| Previous Owner | $177,600 | Purchase Money Mortgage | |
| Previous Owner | $165,750 | New Conventional | |
| Previous Owner | $159,800 | Purchase Money Mortgage |
Similar Homes in the area
Source: Arizona Regional Multiple Listing Service (ARMLS)
MLS Number: 6797725
APN: 304-24-732
- 1528 S Park Grove Ln
- 753 E Sheffield Ave
- 633 E Ray Rd Unit 118
- 570 E Betsy Ln
- 891 E Windsor Dr Unit I
- 534 E Sheffield Ave
- 1345 S Corrine Dr
- 493 E Baylor Ln
- 871 E Sherri Dr
- 474 E Baylor Ln
- 484 E Jasper Dr
- 1785 S Morrison Ln
- 1135 E Baylor Ln
- 341 E Constitution Dr
- 1101 S Hazel St
- 1136 E Baylor Ln
- 1157 E Liberty Ln
- 847 E Del Rio St
- 533 E Kyle Ct
- 318 E Gail Dr
